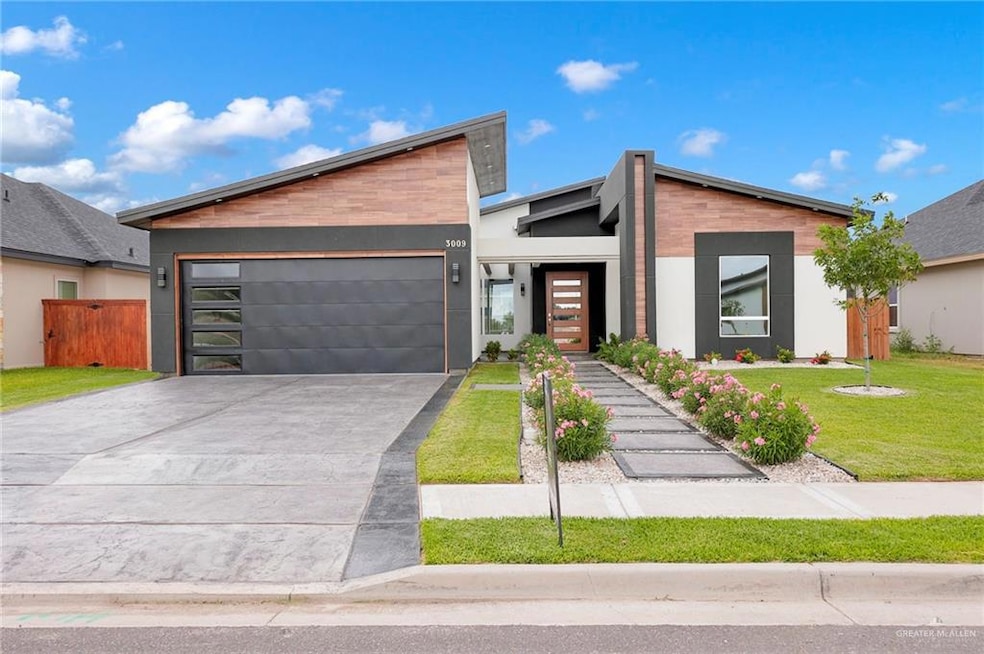
Estimated payment $2,479/month
Highlights
- High Ceiling
- Quartz Countertops
- Walk-In Closet
- Sharyland North Junior High School Rated A
- 2 Car Attached Garage
- Patio
About This Home
Discover this beautiful, modern new home in Alton, featuring three bedrooms and three bathrooms across approximately 1,812 sq ft of inviting living space. The home boasts an open concept design with decorative high ceilings, creating an airy and elegant atmosphere. You'll also find a convenient second dining area, adding to the home's versatile appeal, and a two-car garage completing the functional layout. Stove and microwave oven provided.
The exterior showcases premium products and quality craftsmanship, providing a strong foundation. Enjoy a spacious, fenced backyard, perfect for pets, gardening, or outdoor entertaining.
Incredible Financing Options Available:
Take advantage of flexible financing for this exceptional property! This home qualifies for a special 5.75% interest rate, or the seller is willing to contribute $10,000 towards your closing costs. Additionally, owner financing is available, providing even more pathways to homeownership.
Home Details
Home Type
- Single Family
Est. Annual Taxes
- $8,492
Year Built
- Built in 2024
Lot Details
- 6,916 Sq Ft Lot
- Wood Fence
HOA Fees
- $33 Monthly HOA Fees
Parking
- 2 Car Attached Garage
- Front Facing Garage
Home Design
- Slab Foundation
- Composition Shingle Roof
- Stucco
Interior Spaces
- 1,812 Sq Ft Home
- 1-Story Property
- High Ceiling
- Ceiling Fan
- Entrance Foyer
- Tile Flooring
Kitchen
- Electric Cooktop
- Microwave
- Quartz Countertops
Bedrooms and Bathrooms
- 3 Bedrooms
- Walk-In Closet
- 3 Full Bathrooms
- Dual Vanity Sinks in Primary Bathroom
- Shower Only
Laundry
- Laundry closet
- Washer and Dryer Hookup
Schools
- Jensen Elementary School
- Sharyland North Junior Middle School
- Sharyland Pioneer High School
Utilities
- Central Heating and Cooling System
- Electric Water Heater
Additional Features
- Energy-Efficient Thermostat
- Patio
Community Details
- Magnolia Properties Association
- Shary Estates Phase Ii Subdivision
Listing and Financial Details
- Assessor Parcel Number S276802000017500
Map
Home Values in the Area
Average Home Value in this Area
Tax History
| Year | Tax Paid | Tax Assessment Tax Assessment Total Assessment is a certain percentage of the fair market value that is determined by local assessors to be the total taxable value of land and additions on the property. | Land | Improvement |
|---|---|---|---|---|
| 2024 | $1,562 | $68,123 | $68,123 | -- |
| 2023 | $1,559 | $68,123 | $68,123 | -- |
Property History
| Date | Event | Price | Change | Sq Ft Price |
|---|---|---|---|---|
| 07/24/2025 07/24/25 | Price Changed | $314,000 | -1.9% | $173 / Sq Ft |
| 07/01/2025 07/01/25 | For Sale | $320,000 | -- | $177 / Sq Ft |
Purchase History
| Date | Type | Sale Price | Title Company |
|---|---|---|---|
| Warranty Deed | -- | Corporation Service |
Similar Homes in the area
Source: Greater McAllen Association of REALTORS®
MLS Number: 474307
APN: S2768-02-000-0175-00
- 3104 E Bella Vista Ave
- 3105 E Bella Vista Ave
- 3108 E Bella Vista Ave
- 3118 E Zinnia Ave
- 3201 E Rabbit Run Ave
- 3200 E Rabbit Run Ave
- 3108 E Kennedy Ave
- 1309 S San Antonio St
- 1300 S Waxahachie St
- 3305 E Kennedy Ave
- 2604 E Israel Ave
- 2608 E Israel Ave
- 2612 E Israel Ave
- 2512 E Bella Vista Ave
- 2705 E Israel Ave
- 1417 S Xanthia St
- 1312 S Xanthia St
- 3602 N Glasscock Rd
- 1300 S Yankton St
- 1308 S Yankton St
- 3209 E Rabbit Run Ave
- 1309 S San Antonio St
- 1209 S San Antonio St
- 2912 E Israel Ave Unit A
- 2912 E Israel Ave Unit D
- 1317 S Xanthia St Unit 3
- 1217 S Xanthia St Unit 4
- 1313 S Xanthia St Unit 4
- 1417 S Xanthia St Unit 2
- 1417 S Xanthia St Unit 1
- 1205 S Rockport St
- 1404 S Xanthia St Unit 3
- 2508 E Israel E Unit 4
- 1220 S Yankton St Unit 1
- 2804 E Garfield Ave Unit 4
- 2710 E Garfield Ave Unit 3
- 2702 E Garfield Ave Unit 3
- 2604 E Garfield Ave
- 2608 E Garfield Ave Unit 2
- 2703 E Garfield Ave






