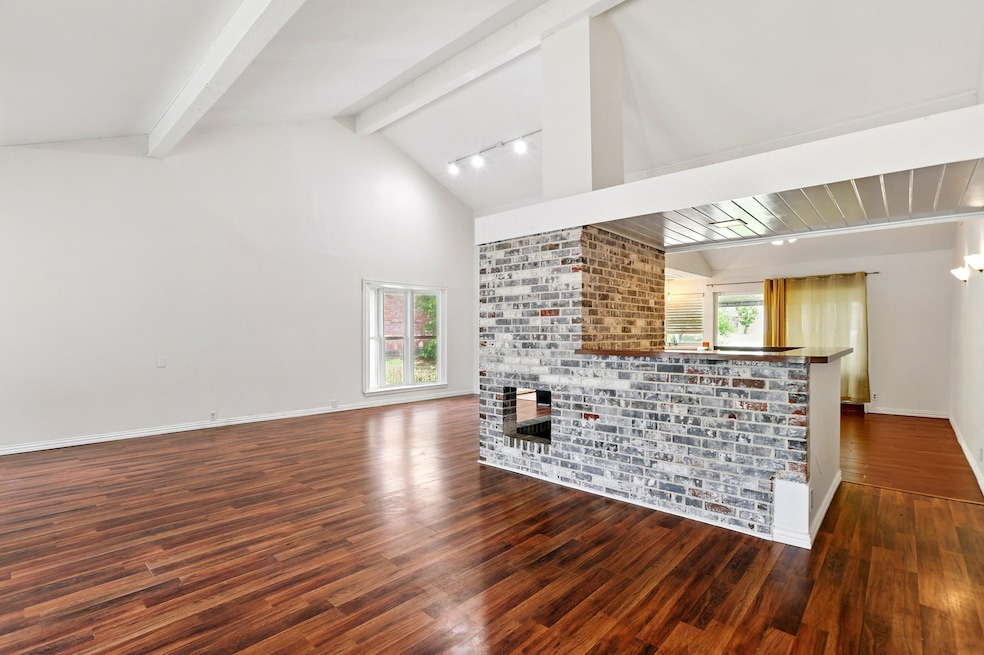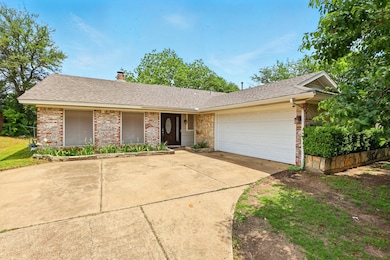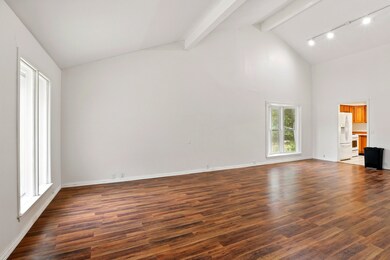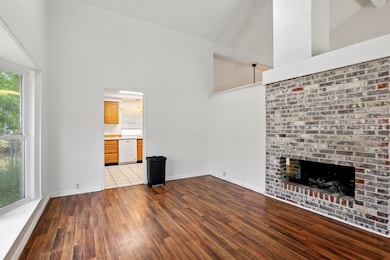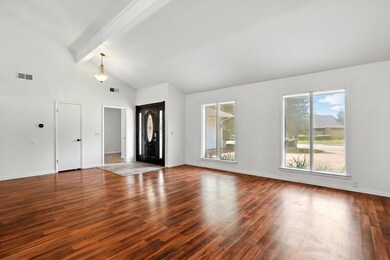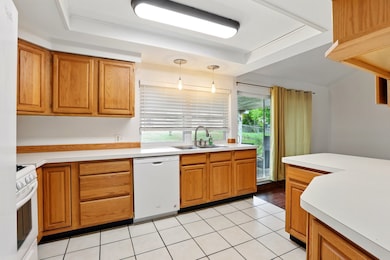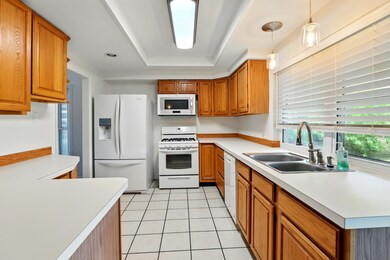
3009 Elsinor Dr Fort Worth, TX 76116
Highlights
- Vaulted Ceiling
- Covered patio or porch
- Bay Window
- Traditional Architecture
- 2 Car Attached Garage
- Interior Lot
About This Home
As of July 2025Welcome to 3009 Elsinor Drive in Fort Worth, TX—a beautifully maintained 3-bedroom, 2-bathroom home that blends comfort, charm, and functionality. Soaring vaulted ceilings, laminate wood flooring throughout, and generous natural light enhance the open-concept layout, creating a warm and inviting atmosphere. The spacious living and dining areas are anchored by a striking three-sided brick gas fireplace and a built-in wet bar, ideal for both entertaining and everyday living. The thoughtfully designed kitchen offers ample cabinetry, a seamless flow into the main living spaces, and a picturesque window with views of the backyard greenery. Step outside to a peaceful retreat featuring mature fruit trees—three peach, two plum, and one pecan—a covered patio, and a large storage shed, perfect for year-round enjoyment. Additional highlights include a garage with a dedicated workshop area and abundant storage space. Recent updates include a new water heater installed in 2025 and fresh interior paint! With its timeless character, functional layout, and inviting outdoor space, this move-in-ready home is a true gem!
Last Agent to Sell the Property
Epique Realty LLC Brokerage Phone: 512-387-0722 License #0721012 Listed on: 05/01/2025

Home Details
Home Type
- Single Family
Est. Annual Taxes
- $5,857
Year Built
- Built in 1970
Lot Details
- 0.26 Acre Lot
- Wood Fence
- Chain Link Fence
- Landscaped
- Interior Lot
- Back Yard
Parking
- 2 Car Attached Garage
- Workshop in Garage
Home Design
- Traditional Architecture
- Brick Exterior Construction
- Slab Foundation
- Composition Roof
- Vinyl Siding
Interior Spaces
- 1,829 Sq Ft Home
- 1-Story Property
- Wet Bar
- Vaulted Ceiling
- Ceiling Fan
- Wood Burning Fireplace
- Fireplace With Gas Starter
- Fireplace Features Masonry
- Bay Window
- Washer and Electric Dryer Hookup
Kitchen
- Convection Oven
- Gas Range
- Microwave
- Dishwasher
- Disposal
Flooring
- Ceramic Tile
- Luxury Vinyl Plank Tile
Bedrooms and Bathrooms
- 3 Bedrooms
- 2 Full Bathrooms
Home Security
- Carbon Monoxide Detectors
- Fire and Smoke Detector
Outdoor Features
- Covered patio or porch
Schools
- Westn Hill Elementary School
- Westn Hill High School
Utilities
- Central Heating and Cooling System
- Heating System Uses Natural Gas
- Gas Water Heater
- High Speed Internet
- Cable TV Available
Community Details
- Western Hills Add Subdivision
Listing and Financial Details
- Legal Lot and Block 46 / 65
- Assessor Parcel Number 03432017
Ownership History
Purchase Details
Home Financials for this Owner
Home Financials are based on the most recent Mortgage that was taken out on this home.Purchase Details
Home Financials for this Owner
Home Financials are based on the most recent Mortgage that was taken out on this home.Purchase Details
Home Financials for this Owner
Home Financials are based on the most recent Mortgage that was taken out on this home.Purchase Details
Home Financials for this Owner
Home Financials are based on the most recent Mortgage that was taken out on this home.Similar Homes in Fort Worth, TX
Home Values in the Area
Average Home Value in this Area
Purchase History
| Date | Type | Sale Price | Title Company |
|---|---|---|---|
| Vendors Lien | -- | None Available | |
| Vendors Lien | -- | Alamo Title Company | |
| Vendors Lien | -- | Safeco Land Title | |
| Warranty Deed | -- | Fidelity National Title |
Mortgage History
| Date | Status | Loan Amount | Loan Type |
|---|---|---|---|
| Open | $175,000 | New Conventional | |
| Closed | $175,000 | New Conventional | |
| Previous Owner | $106,500 | VA | |
| Previous Owner | $65,200 | Unknown | |
| Previous Owner | $66,300 | No Value Available | |
| Previous Owner | $74,000 | VA |
Property History
| Date | Event | Price | Change | Sq Ft Price |
|---|---|---|---|---|
| 07/18/2025 07/18/25 | Sold | -- | -- | -- |
| 06/21/2025 06/21/25 | Pending | -- | -- | -- |
| 06/10/2025 06/10/25 | Price Changed | $265,000 | -3.3% | $145 / Sq Ft |
| 05/01/2025 05/01/25 | For Sale | $274,000 | +37.7% | $150 / Sq Ft |
| 10/21/2019 10/21/19 | Sold | -- | -- | -- |
| 09/21/2019 09/21/19 | Pending | -- | -- | -- |
| 08/30/2019 08/30/19 | For Sale | $199,000 | -- | $109 / Sq Ft |
Tax History Compared to Growth
Tax History
| Year | Tax Paid | Tax Assessment Tax Assessment Total Assessment is a certain percentage of the fair market value that is determined by local assessors to be the total taxable value of land and additions on the property. | Land | Improvement |
|---|---|---|---|---|
| 2024 | $5,857 | $261,000 | $30,000 | $231,000 |
| 2023 | $5,342 | $247,000 | $30,000 | $217,000 |
| 2022 | $5,579 | $214,626 | $30,000 | $184,626 |
| 2021 | $5,407 | $203,570 | $30,000 | $173,570 |
| 2020 | $4,743 | $179,180 | $30,000 | $149,180 |
| 2019 | $3,975 | $180,524 | $30,000 | $150,524 |
| 2018 | $0 | $131,370 | $22,000 | $109,370 |
| 2017 | $3,383 | $144,562 | $22,000 | $122,562 |
| 2016 | $3,076 | $119,515 | $22,000 | $97,515 |
| 2015 | $46 | $98,700 | $13,100 | $85,600 |
| 2014 | $46 | $98,700 | $13,100 | $85,600 |
Agents Affiliated with this Home
-
Aryn Wood
A
Seller's Agent in 2025
Aryn Wood
Epique Realty LLC
(817) 482-0882
1 in this area
25 Total Sales
-
Bella Alvarado

Buyer's Agent in 2025
Bella Alvarado
Keller Williams Urban Dallas
(214) 641-4561
1 in this area
99 Total Sales
-
Katie Hines

Seller's Agent in 2019
Katie Hines
CENTURY 21 JUDGE FITE CO.
(940) 367-1486
100 Total Sales
Map
Source: North Texas Real Estate Information Systems (NTREIS)
MLS Number: 20918460
APN: 03432017
- 3051 Casita Ct
- 2925 Portales Dr
- 2913 Portales Dr
- 8812 S Normandale St
- 8807 N Normandale St
- 8805 N Normandale St
- 8721 N Normandale St
- 8827 N Normandale St
- 3012 Softwind Trail
- 3040 San Marcos Dr
- 3100 Softwind Trail
- 8609 N Normandale St
- 3012 Santa fe Trail
- 8820 Guadalupe Rd
- 2909 Conejos Dr
- 2913 Laredo Dr
- 8617 Guadalupe Rd
- 3474 Coronado Ct
- 3482 Bandera Rd
- 8507 Camp Bowie Blvd
