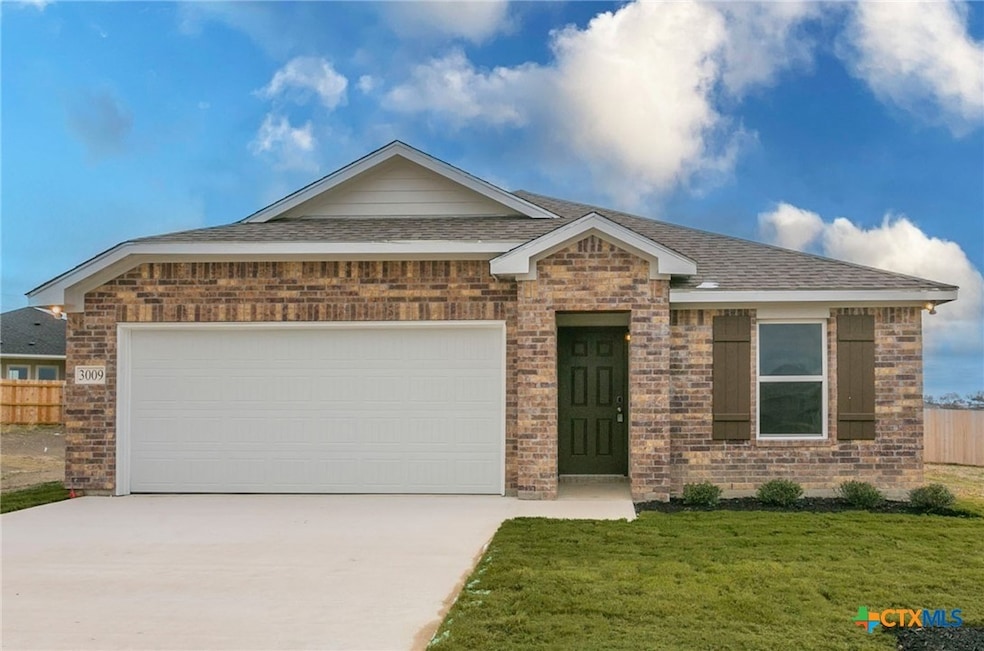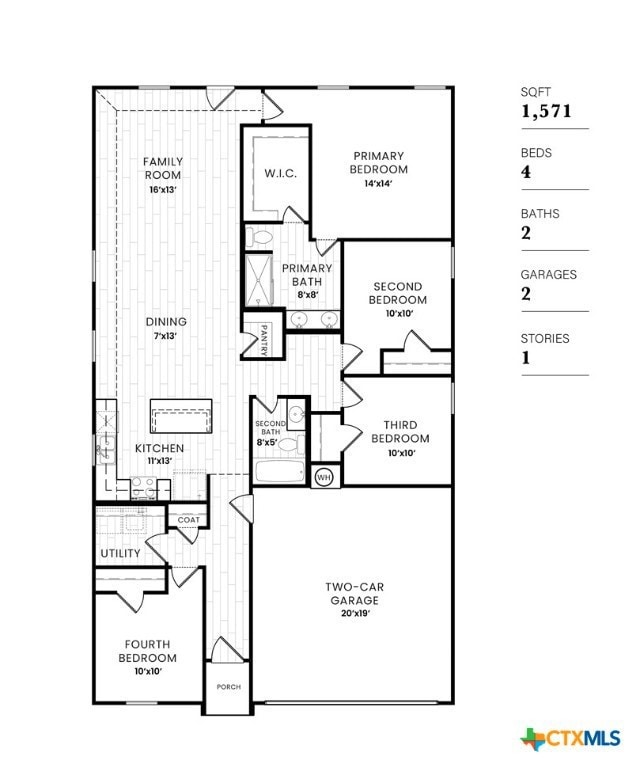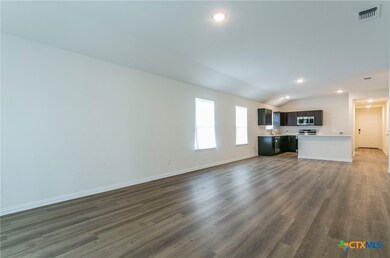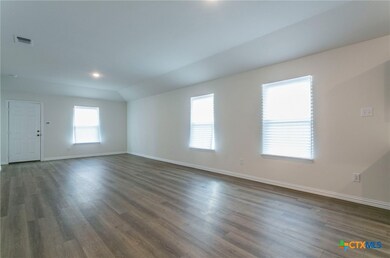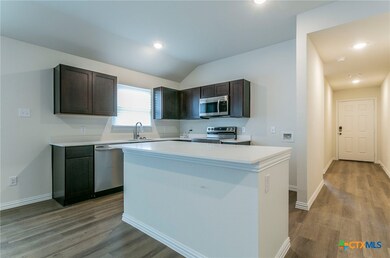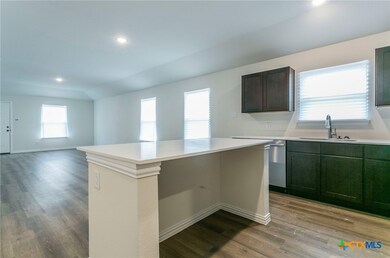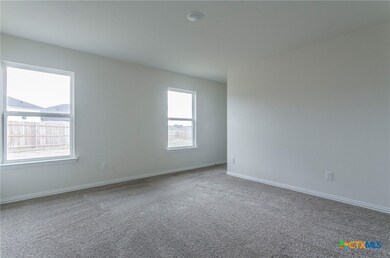3009 Gillespie Ct Temple, TX 76501
Estimated payment $1,599/month
Highlights
- Traditional Architecture
- Breakfast Area or Nook
- 2 Car Attached Garage
- Granite Countertops
- Cul-De-Sac
- Double Vanity
About This Home
MLS- 536534 - Built by Dunhill Homes - Ready Now! ~ Beautiful home for sale featuring 4 bedrooms, 2 bathrooms, an open concept floor plan, and many more modern amenities throughout. The kitchen boasts a large island with upgraded countertops and energy-efficient appliances. The private primary includes an ensuite bathroom and walk-in closet. The attached two-car garage makes parking easy and convenient. All these features and more make this home a must-see! Images may be reflective of a staged or representative unit.
Listing Agent
HomesUSA.com Brokerage Phone: (512) 827-2252 License #0096651 Listed on: 03/08/2024
Home Details
Home Type
- Single Family
Est. Annual Taxes
- $811
Year Built
- Built in 2024
Lot Details
- 0.32 Acre Lot
- Cul-De-Sac
- East Facing Home
- Privacy Fence
- Wood Fence
HOA Fees
- $42 Monthly HOA Fees
Parking
- 2 Car Attached Garage
- Garage Door Opener
Home Design
- Traditional Architecture
- Slab Foundation
- Frame Construction
- Masonry
Interior Spaces
- 1,571 Sq Ft Home
- Property has 1 Level
- Combination Dining and Living Room
Kitchen
- Breakfast Area or Nook
- Open to Family Room
- Oven
- Dishwasher
- Kitchen Island
- Granite Countertops
- Disposal
Flooring
- Carpet
- Vinyl
Bedrooms and Bathrooms
- 4 Bedrooms
- Walk-In Closet
- 2 Full Bathrooms
- Double Vanity
Laundry
- Laundry Room
- Laundry on main level
- Washer and Electric Dryer Hookup
Location
- City Lot
Schools
- Garcia Elementary School
- Lamar Middle School
- Temple High School
Utilities
- Central Heating and Cooling System
- Electric Water Heater
Community Details
- Association fees include maintenance structure
- County View HOA
- Built by Dunhill Homes
- County View Subdivision
Listing and Financial Details
- Assessor Parcel Number 507417
Map
Home Values in the Area
Average Home Value in this Area
Tax History
| Year | Tax Paid | Tax Assessment Tax Assessment Total Assessment is a certain percentage of the fair market value that is determined by local assessors to be the total taxable value of land and additions on the property. | Land | Improvement |
|---|---|---|---|---|
| 2025 | $945 | $279,990 | $40,000 | $239,990 |
| 2024 | $945 | $40,000 | $40,000 | -- |
| 2023 | $811 | $35,000 | $35,000 | $0 |
| 2022 | $1,212 | $50,000 | $50,000 | $0 |
Property History
| Date | Event | Price | List to Sale | Price per Sq Ft |
|---|---|---|---|---|
| 11/14/2025 11/14/25 | Price Changed | $281,990 | -0.2% | $179 / Sq Ft |
| 10/01/2025 10/01/25 | Price Changed | $282,490 | -0.2% | $180 / Sq Ft |
| 09/04/2025 09/04/25 | Price Changed | $282,990 | +1.1% | $180 / Sq Ft |
| 04/03/2025 04/03/25 | Price Changed | $279,990 | -3.4% | $178 / Sq Ft |
| 12/02/2024 12/02/24 | Price Changed | $289,990 | -10.0% | $185 / Sq Ft |
| 03/08/2024 03/08/24 | For Sale | $322,342 | -- | $205 / Sq Ft |
Source: Central Texas MLS (CTXMLS)
MLS Number: 536534
APN: 507417
- 3003 Gillespie Ct
- 3004 Titus Ct
- 2923 Atascosa Dr
- Cedar Plan at County View
- Cardinal Plan at County View
- Robin Plan at County View
- Oak Plan at County View
- 3020 Titus Ct
- 914 Childress Dr
- 1005 Nacogdoches Dr
- 1022 Nacogdoches Dr
- 1016 Kerr Ct
- 2808 Mckinney Ct
- 1011 Kerr Ct
- 2921 Dimmit Dr
- 2809 Mckinney Ct
- 2810 Dimmit Dr
- 2802 Dimmit Dr
- 2312 N 13th St
- 1516 N 5th St
- 1119 N 8th St
- 715 N 20th St Unit 3
- 2202 Wasabi Rd
- 820 N 5th St
- 1116 Coriander Rd
- 917 N 11th St
- 919 N 11th St
- 518 N 8th St
- 518 N 8th St Unit 520
- 620 W Elm Ave
- 114 E Central Ave
- 103 E Central Ave
- 11 S Main St Unit 104
- 11 S Main St Unit 106
- 205 N 21st St
- 1426 Piedmont St
- 202 Riptide Rd Unit A
- 207 Riptide Rd
