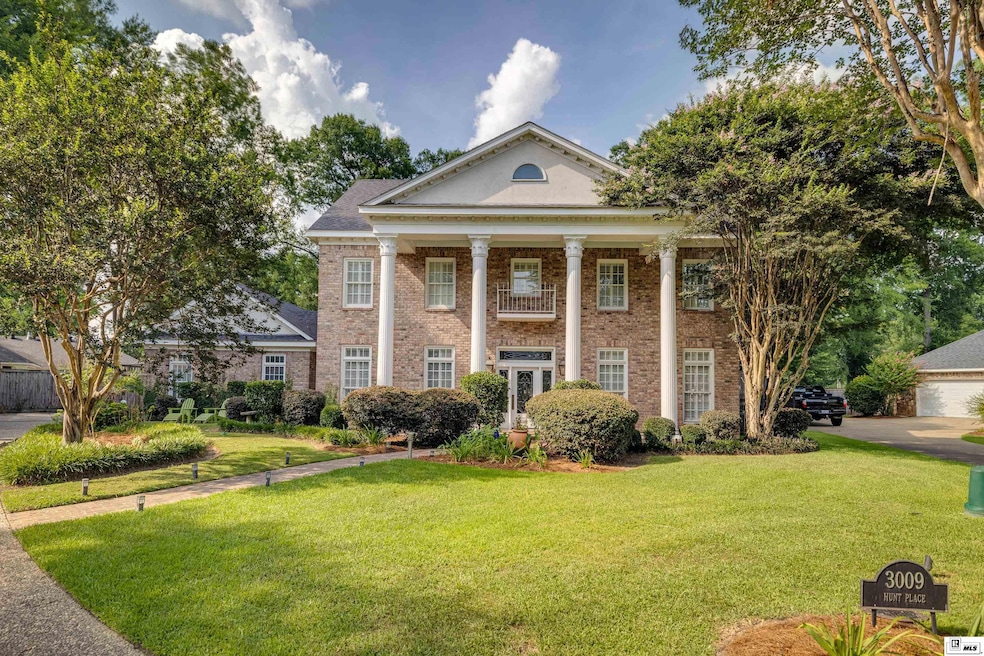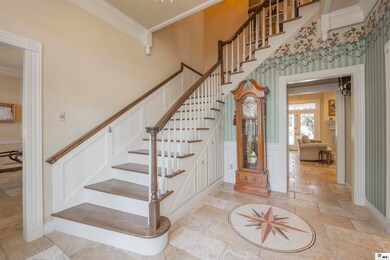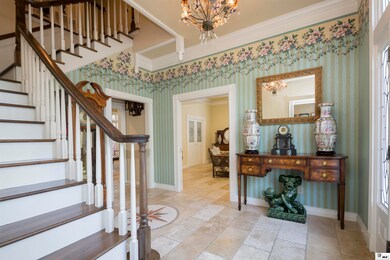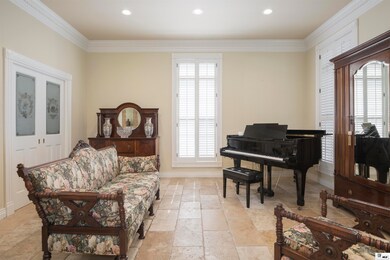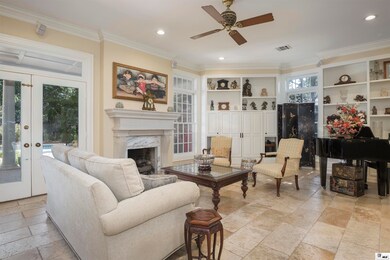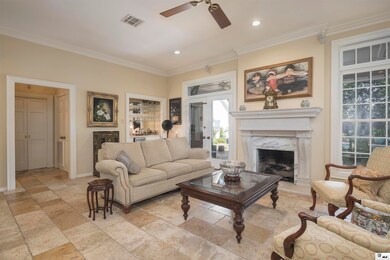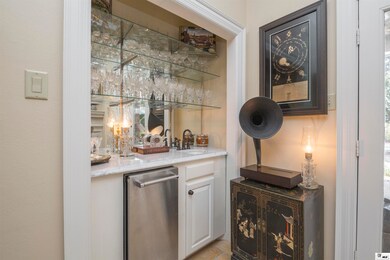
3009 Hunt Place Monroe, LA 71201
North Monroe NeighborhoodHighlights
- In Ground Pool
- 1 Acre Lot
- Fireplace in Primary Bedroom
- Lexington Elementary School Rated A-
- Landscaped Professionally
- Traditional Architecture
About This Home
As of February 20253009 Hunt Place is an exceptional, classic style home located on a quiet cul-de-sac in River Oaks Subdivision! This beautiful brick home boasts travertine, brick and real hardwood floors throughout (even on the 3rd floor!), two primary suites (one upstairs and one downstairs), a formal living room and dining room, a Chef’s dream kitchen, a well-sized utility room, and an Alfresco outdoor kitchen! The Kitchen is adorned with a Viking stove/oven, two dishwashers, gravity drain ice-maker, French farmhouse sink, and gorgeous white marble countertops/backsplash. The Primary bathroom downstairs has heated floors and towel rack. The Living room has a wet bar, a gas log fireplace, and French doors that lead to the covered outdoor kitchen/ back patio with fireplace. The Primary suite upstairs has a gas log fireplace and a sitting room off of it. The upstairs Primary bathroom has a commercial grade steam shower, two sinks, a jet tub and a large walk-in closet! All bedrooms have en suite bathrooms. The third floor features a bonus room that would be perfect as a play room, an at-home gym, a movie room, or an office! There is another room on the 3rd floor that can be used as a bedroom making this home a 5-bedroom home. The plush backyard features a 10 ft. privacy fence, beautiful landscaping, and a Vulcan cast iron pool that comes with a lifetime warranty! Off of the carport is a heated and cooled Pool room with washer/dryer hookup, toilet, and shower. Next to the Pool room is another heated and cooled room perfect for at-home climate-controlled storage! Call your favorite realtor for a list of all the amenities and to schedule your exclusive tour today! ** Well sized utility room with pet station! **
Last Agent to Sell the Property
John Rea Realty License #995698221 Listed on: 07/02/2024

Home Details
Home Type
- Single Family
Est. Annual Taxes
- $5,277
Year Built
- 1989
Lot Details
- 1 Acre Lot
- Cul-De-Sac
- Wrought Iron Fence
- Wood Fence
- Landscaped Professionally
Home Design
- Traditional Architecture
- Brick Veneer
- Slab Foundation
- Architectural Shingle Roof
Interior Spaces
- 2-Story Property
- Wet Bar
- Central Vacuum
- Ceiling Fan
- Multiple Fireplaces
- Double Pane Windows
- Plantation Shutters
- Wood Frame Window
- Family Room with Fireplace
Kitchen
- <<doubleOvenToken>>
- Gas Oven
- Gas Range
- <<microwave>>
- Ice Maker
- Dishwasher
- Disposal
Bedrooms and Bathrooms
- 5 Bedrooms
- Main Floor Bedroom
- Fireplace in Primary Bedroom
- Walk-In Closet
- <<bathWSpaHydroMassageTubToken>>
Laundry
- Dryer
- Washer
Home Security
- Home Security System
- Fire and Smoke Detector
Parking
- 2 Car Garage
- Attached Carport
Outdoor Features
- In Ground Pool
- Courtyard
- Covered patio or porch
Schools
- Sallie Humble/Lexington Elementary School
- Neville Junior High School
- Neville Cy High School
Utilities
- Multiple cooling system units
- Central Heating and Cooling System
- Heating System Uses Natural Gas
- Gas Water Heater
- Cable TV Available
Additional Features
- Handicap Accessible
- Mineral Rights
Community Details
- River Oaks Subdivision
Listing and Financial Details
- Assessor Parcel Number 64707
Ownership History
Purchase Details
Home Financials for this Owner
Home Financials are based on the most recent Mortgage that was taken out on this home.Similar Homes in Monroe, LA
Home Values in the Area
Average Home Value in this Area
Purchase History
| Date | Type | Sale Price | Title Company |
|---|---|---|---|
| Deed | $680,000 | None Listed On Document |
Mortgage History
| Date | Status | Loan Amount | Loan Type |
|---|---|---|---|
| Open | $680,000 | New Conventional | |
| Previous Owner | $480,000 | Stand Alone Refi Refinance Of Original Loan | |
| Previous Owner | $395,000 | New Conventional | |
| Previous Owner | $200,265 | Unknown | |
| Previous Owner | $150,000 | Credit Line Revolving | |
| Previous Owner | $254,000 | Unknown | |
| Previous Owner | $15,000 | Unknown |
Property History
| Date | Event | Price | Change | Sq Ft Price |
|---|---|---|---|---|
| 02/13/2025 02/13/25 | Sold | -- | -- | -- |
| 11/14/2024 11/14/24 | Price Changed | $715,000 | -4.7% | $109 / Sq Ft |
| 08/26/2024 08/26/24 | Price Changed | $750,000 | -3.6% | $115 / Sq Ft |
| 07/02/2024 07/02/24 | For Sale | $778,000 | -- | $119 / Sq Ft |
Tax History Compared to Growth
Tax History
| Year | Tax Paid | Tax Assessment Tax Assessment Total Assessment is a certain percentage of the fair market value that is determined by local assessors to be the total taxable value of land and additions on the property. | Land | Improvement |
|---|---|---|---|---|
| 2024 | $5,277 | $54,164 | $4,000 | $50,164 |
| 2023 | $5,277 | $48,081 | $4,000 | $44,081 |
| 2022 | $5,087 | $48,081 | $4,000 | $44,081 |
| 2021 | $5,075 | $48,081 | $4,000 | $44,081 |
| 2020 | $5,075 | $48,081 | $4,000 | $44,081 |
| 2019 | $4,302 | $41,008 | $4,000 | $37,008 |
| 2018 | $3,723 | $41,008 | $4,000 | $37,008 |
| 2017 | $4,540 | $41,008 | $4,000 | $37,008 |
| 2016 | $4,384 | $33,195 | $4,250 | $28,945 |
| 2015 | $3,039 | $33,195 | $4,250 | $28,945 |
| 2014 | $3,039 | $33,195 | $4,250 | $28,945 |
| 2013 | $3,031 | $33,195 | $4,250 | $28,945 |
Agents Affiliated with this Home
-
Caroline Scott

Seller's Agent in 2025
Caroline Scott
John Rea Realty
(318) 366-1429
52 in this area
102 Total Sales
-
Kaysi Masters
K
Buyer's Agent in 2025
Kaysi Masters
BetterHomes&GardensVeranda
(318) 381-5027
3 in this area
8 Total Sales
Map
Source: Northeast REALTORS® of Louisiana
MLS Number: 210706
APN: 64707
- 3924 Jefferson Davis Place
- 2916 W Deborah Dr
- 3203 Cuba Blvd
- 2829 W Deborah Dr
- 2913 Cuba Blvd
- 3408 W Deborah Dr
- 2912 River Oaks Dr
- 3513 Pegram Cir
- 3601 Pegram Cir
- 2801 Cuba Blvd
- 3700 Pegram Cir
- 2705 Cuba Blvd
- 2743 Point Dr
- 2712 Corondelet Ln
- 2708 Corondelet Ln
- 4208 Nory Ln
- 3808 Bayside Cir
- 2600 River Oaks Dr
- 2710 Point Dr
- 2711 Birchwood Dr
