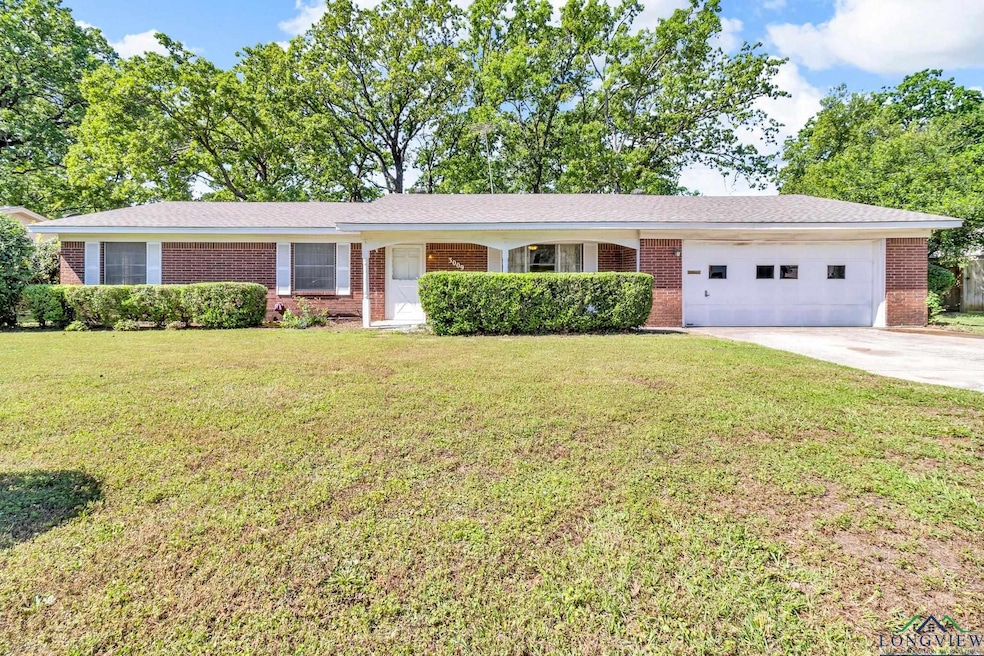
3009 Kathleen Dr Longview, TX 75604
Estimated payment $1,367/month
Highlights
- Partially Wooded Lot
- Traditional Architecture
- Double Oven
- Pine Tree Primary School Rated A-
- No HOA
- Shades
About This Home
Welcome to this charming 3-bedroom, 2-bathroom classic home. Built in 1964, it is nestled in an excellent location within the highly regarded Pine Tree ISD. This well-maintained home exudes timeless appeal, retaining much of its original character. Featuring two spacious living rooms perfect for gatherings or relaxation, a fenced backyard ideal for pets or outdoor activities, two storage buildings, and a generous garage with an additional storage room for all your needs. The bathrooms are equipped with cozy wall heaters, ensuring warmth during chilly seasons. The roof was replaced approximately six years ago. Clean and cared-for, this home is a great find in a sought-after neighborhood. Move in and update it to your own liking, on your schedule. Book your showing today! Tax appraisal at $232,160.
Home Details
Home Type
- Single Family
Est. Annual Taxes
- $3,684
Year Built
- Built in 1964
Lot Details
- Lot Dimensions are 95x150
- Chain Link Fence
- Landscaped
- Native Plants
- Level Lot
- Partially Wooded Lot
Home Design
- Traditional Architecture
- Brick Exterior Construction
- Slab Foundation
- Composition Roof
- Roof Vent Fans
Interior Spaces
- 1,795 Sq Ft Home
- 1-Story Property
- Paneling
- Ceiling Fan
- Wood Burning Fireplace
- Shades
- Blinds
- Family Room
- Living Room with Fireplace
- Utility Room
- Front Basement Entry
Kitchen
- Breakfast Bar
- Double Oven
- Electric Oven or Range
- Electric Cooktop
- Microwave
Flooring
- Carpet
- Vinyl
Bedrooms and Bathrooms
- 3 Bedrooms
- 2 Full Bathrooms
- Bathtub with Shower
- Bathtub Includes Tile Surround
Laundry
- Laundry Room
- Gas Dryer
Home Security
- Carbon Monoxide Detectors
- Fire and Smoke Detector
Parking
- 2 Car Attached Garage
- Parking Pad
- Garage Door Opener
- On-Street Parking
Outdoor Features
- Outdoor Storage
Utilities
- Central Heating and Cooling System
- Window Unit Cooling System
- Wall Furnace
- Gas Available
- Gas Water Heater
- High Speed Internet
- Cable TV Available
Community Details
- No Home Owners Association
Listing and Financial Details
- Assessor Parcel Number 46592
Map
Home Values in the Area
Average Home Value in this Area
Tax History
| Year | Tax Paid | Tax Assessment Tax Assessment Total Assessment is a certain percentage of the fair market value that is determined by local assessors to be the total taxable value of land and additions on the property. | Land | Improvement |
|---|---|---|---|---|
| 2024 | $3,684 | $213,130 | $12,480 | $200,650 |
| 2023 | $3,047 | $220,890 | $12,960 | $207,930 |
| 2022 | $3,162 | $147,560 | $10,800 | $136,760 |
| 2021 | $3,074 | $138,420 | $10,800 | $127,620 |
| 2020 | $2,956 | $131,680 | $10,600 | $121,080 |
| 2019 | $3,013 | $131,130 | $10,600 | $120,530 |
| 2018 | $553 | $128,260 | $10,900 | $117,360 |
| 2017 | $2,841 | $130,680 | $11,000 | $119,680 |
| 2016 | $2,583 | $129,510 | $11,000 | $118,510 |
| 2015 | $557 | $100,900 | $11,000 | $89,900 |
| 2014 | -- | $100,610 | $11,000 | $89,610 |
Property History
| Date | Event | Price | Change | Sq Ft Price |
|---|---|---|---|---|
| 07/17/2025 07/17/25 | Pending | -- | -- | -- |
| 06/16/2025 06/16/25 | Price Changed | $195,000 | -8.0% | $109 / Sq Ft |
| 05/20/2025 05/20/25 | Price Changed | $212,000 | -1.9% | $118 / Sq Ft |
| 04/12/2025 04/12/25 | For Sale | $216,000 | -- | $120 / Sq Ft |
Similar Homes in Longview, TX
Source: Longview Area Association of REALTORS®
MLS Number: 20252466
APN: 46592
- TBD Gilmer Rd @ Camille
- 609 Vicky Dr
- 503 Gilmer Rd
- 5554 Texas 300
- 1000 Camille Dr
- TBD Gilmer Rd
- 0000 Gilmer Rd Unit Corner of Gilmer and
- 500 Gilmer Rd
- 816 Blueridge Pkwy
- 131 Briarmeadow Dr
- 404 Lakewood Dr
- 1105 Raven Crest Dr
- 3013 Keystone St
- 3505 Doublewood Dr
- 3507 Doublewood Dr
- 3020 Evangeline St
- 3406 Gladstone Way
- 105 Sherwood Dr
- 1102 Blueridge Pkwy
- 413 Woodway Ln






