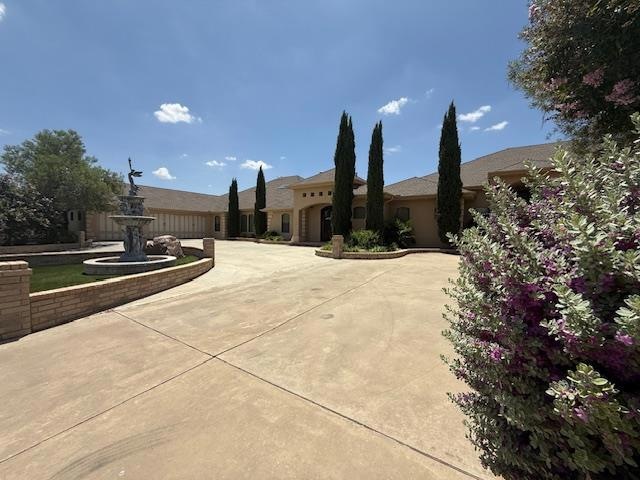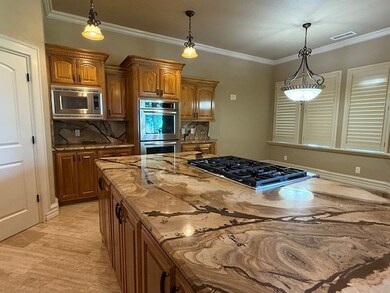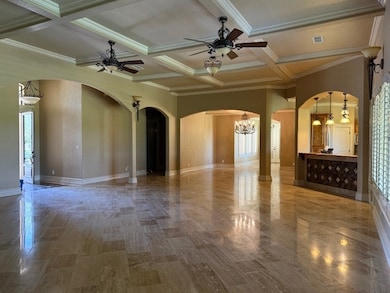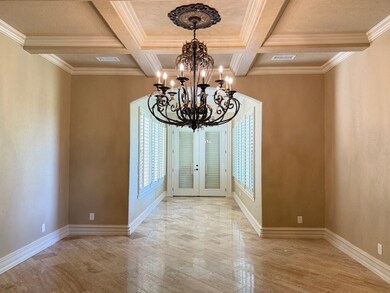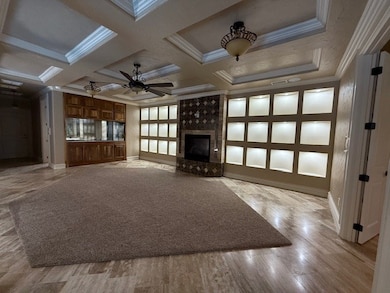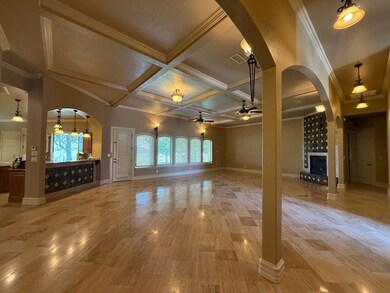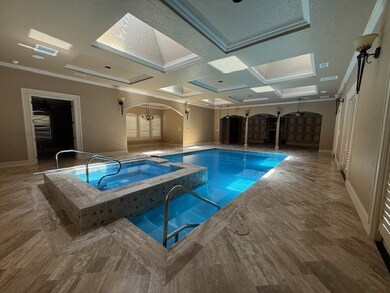
3009 San Saba Dr Odessa, TX 79765
Estimated payment $10,613/month
Highlights
- Private Pool
- Covered patio or porch
- Formal Dining Room
- High Ceiling
- Breakfast Area or Nook
- Shutters
About This Home
This home is located at 3009 San Saba Dr, Odessa, TX 79765 and is currently priced at $1,699,000, approximately $250 per square foot. This property was built in 2010. 3009 San Saba Dr is a home located in Midland County with nearby schools including Barbara Fasken Elementary School, Alamo Junior High School, and Legacy Senior High School.
Listing Agent
Pine & Beckett - Chris Beckett Brokerage Phone: 4323497000 License #0439538 Listed on: 07/21/2025
Home Details
Home Type
- Single Family
Est. Annual Taxes
- $13,616
Year Built
- Built in 2010
Lot Details
- 0.64 Acre Lot
- Landscaped
- Sprinkler System
HOA Fees
- $67 Monthly HOA Fees
Parking
- 6 Car Attached Garage
- Garage Door Opener
Home Design
- Slab Foundation
- Composition Roof
- Stucco
Interior Spaces
- 6,779 Sq Ft Home
- Central Vacuum
- High Ceiling
- Ceiling Fan
- Gas Log Fireplace
- Shutters
- Living Room with Fireplace
- Formal Dining Room
- Carpet
- Fire and Smoke Detector
- Laundry in Utility Room
Kitchen
- Breakfast Area or Nook
- Breakfast Bar
- Dishwasher
Bedrooms and Bathrooms
- 6 Bedrooms
- 4 Full Bathrooms
- Dual Vanity Sinks in Primary Bathroom
- Separate Shower in Primary Bathroom
Pool
- Private Pool
- Spa
Outdoor Features
- Covered patio or porch
Schools
- Fasken Elementary School
- Alamo Middle School
- Legacy High School
Utilities
- Cooling System Powered By Gas
- Forced Air Zoned Heating and Cooling System
- Heating System Uses Gas
- Well
- Multiple Water Heaters
- Gas Water Heater
Community Details
- Mission Estates Subdivision
Listing and Financial Details
- Home warranty included in the sale of the property
- Assessor Parcel Number R000205681
Map
Home Values in the Area
Average Home Value in this Area
Tax History
| Year | Tax Paid | Tax Assessment Tax Assessment Total Assessment is a certain percentage of the fair market value that is determined by local assessors to be the total taxable value of land and additions on the property. | Land | Improvement |
|---|---|---|---|---|
| 2024 | $8,949 | $1,277,500 | $138,250 | $1,139,250 |
| 2023 | $20,213 | $1,238,700 | $138,250 | $1,100,450 |
| 2022 | $20,714 | $1,232,410 | $138,250 | $1,094,160 |
| 2021 | $20,623 | $1,113,480 | $138,250 | $975,230 |
| 2020 | $20,077 | $1,088,200 | $138,250 | $949,950 |
| 2019 | $21,519 | $1,088,200 | $138,250 | $949,950 |
| 2018 | $21,078 | $1,050,460 | $138,250 | $912,210 |
| 2017 | $20,937 | $1,043,420 | $138,250 | $905,170 |
| 2016 | $20,841 | $1,032,370 | $138,250 | $894,120 |
| 2015 | -- | $916,650 | $138,250 | $778,400 |
| 2014 | -- | $534,870 | $0 | $0 |
Property History
| Date | Event | Price | Change | Sq Ft Price |
|---|---|---|---|---|
| 07/21/2025 07/21/25 | For Sale | $1,699,000 | +153.6% | $251 / Sq Ft |
| 02/03/2012 02/03/12 | Sold | -- | -- | -- |
| 01/27/2012 01/27/12 | Pending | -- | -- | -- |
| 01/26/2012 01/26/12 | For Sale | $669,900 | -- | $171 / Sq Ft |
Purchase History
| Date | Type | Sale Price | Title Company |
|---|---|---|---|
| Warranty Deed | -- | None Available |
Similar Homes in Odessa, TX
Source: Odessa Board of REALTORS®
MLS Number: 161819
APN: R000205-681
- 3113 San Pedro Dr
- 14105 W County Road 122
- 4 San Pedro Ct
- 3102 San Jose Dr
- 3609 S County Road 1317
- 10 San Pedro Ct
- 14 La Fauna Dr
- 8 Los Cielos Ct
- 3709 S County Road 1314
- 15 Los Cielos Ct
- TBD W County Rd 122
- 3717 S County Road 1314
- 13 La Cresta Ave
- 17 La Cresta Ave
- 14 La Cresta Ave
- 44 La Fauna Dr
- 34 Cristobal Ct
- 3107 Santa Cecilia Ct
- 3105 Santa Cecilia Ct
- 3101 Santa Cecilia Ct
- 7 San Pedro Ct
- 13 Los Campos Dr
- 2741 N Faudree Rd
- 3602 El Cajon Ave
- 7301 Donatello St
- 7219 Bellini St
- 3608 El Cajon Ave
- 7206 Raphael St
- 3303 Rembrandt Ave
- 8608 Luz Dr
- 8201 Dorado Dr
- 4001 de Morada Dr
- 7650 Tres Hermanas Blvd
- 8616 Rutland Dr
- 8001 Brownstone Rd
- 6911 Pinecrest Ave
- 8225 Dorado Dr
- 4000 N San Antonio St
- 3001 Pointer Ln Unit 13B
- 4121 San Antonio St
