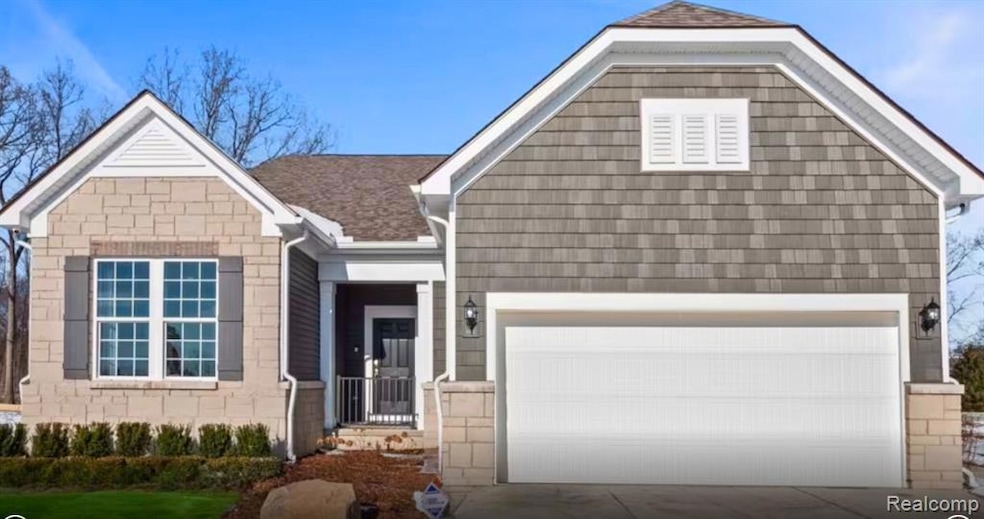3009 Sheffield Cir Village of Clarkston, MI 48346
Estimated payment $3,048/month
Highlights
- New Construction
- Deck
- Stainless Steel Appliances
- Cape Cod Architecture
- Covered Patio or Porch
- Cul-De-Sac
About This Home
Estimated move in June-August 2026. Welcome home to our newest ranch flooplan offering in Clarkston! Our Bedrock offers the largest single story ranch floorplan with nearly 1900 sq. ft. of living space. Live just minutes to downtown Clarkston and walk to a brand-new Meijer, Starbucks, shops, and restaurants. Greet your guests in the spacious wide foyer which leads to the designer kitchen complete with a stainless-steel built-in appliances, quartz countertops, a huge island, walk-in pantry that extends into the open gathering room centered around a warm cozy corner fireplace. Guests will love the second bedroom with easy access to the spacious full bath. The private owner’s suite features a luxurious bathroom with double vanity sinks and a huge walk-in closet. The flex room provides space to be a home office, library, or cozy TV den. Ample space for a large dining table in the cafe is the perfect space for casual or formal dining. Other convenient spaces include the mud room and a large laundry room. Personalize this home choosing your own interior color palette and design features and follow your build from start to finish. Spend more time enjoying each day while the HOA takes care of your snow removal and lawn care maintenance. Visit today to tour a decorated model home of this same home design!
Listing Agent
Heather Shaffer
PH Relocation Services LLC License #6502390110 Listed on: 10/09/2025

Property Details
Home Type
- Condominium
Est. Annual Taxes
- $171
Year Built
- New Construction
Lot Details
- Cul-De-Sac
- Sprinkler System
HOA Fees
- $261 Monthly HOA Fees
Home Design
- Cape Cod Architecture
- Brick Exterior Construction
- Poured Concrete
- Asphalt Roof
- Stone Siding
- Vinyl Construction Material
Interior Spaces
- 1,877 Sq Ft Home
- 1-Story Property
- Gas Fireplace
- Family Room with Fireplace
Kitchen
- Built-In Electric Oven
- Built-In Gas Range
- Range Hood
- Microwave
- Dishwasher
- Stainless Steel Appliances
- Disposal
Bedrooms and Bathrooms
- 2 Bedrooms
- 2 Full Bathrooms
- Low Flow Plumbing Fixtures
Unfinished Basement
- Sump Pump
- Basement Window Egress
Home Security
Parking
- 2 Car Attached Garage
- Front Facing Garage
- Garage Door Opener
- Driveway
Eco-Friendly Details
- Energy-Efficient Windows
- Energy-Efficient HVAC
- Energy-Efficient Lighting
- Energy-Efficient Doors
- Moisture Control
- Ventilation
Outdoor Features
- Deck
- Covered Patio or Porch
Location
- Ground Level
Utilities
- Forced Air Heating and Cooling System
- ENERGY STAR Qualified Air Conditioning
- Humidifier
- Heating system powered by renewable energy
- Heating System Uses Natural Gas
- Natural Gas Water Heater
- Cable TV Available
Listing and Financial Details
- Home warranty included in the sale of the property
- Assessor Parcel Number 0822354005
Community Details
Overview
- On-Site Maintenance
Pet Policy
- Pets Allowed
Additional Features
- Laundry Facilities
- Carbon Monoxide Detectors
Map
Home Values in the Area
Average Home Value in this Area
Tax History
| Year | Tax Paid | Tax Assessment Tax Assessment Total Assessment is a certain percentage of the fair market value that is determined by local assessors to be the total taxable value of land and additions on the property. | Land | Improvement |
|---|---|---|---|---|
| 2024 | -- | $0 | $0 | $0 |
Property History
| Date | Event | Price | List to Sale | Price per Sq Ft |
|---|---|---|---|---|
| 10/09/2025 10/09/25 | For Sale | $524,990 | -- | $280 / Sq Ft |
Source: Realcomp
MLS Number: 20251044209
APN: 08-22-354-005
- 3013 Sheffield Cir
- 3011 Sheffield Cir
- 3010 Sheffield Cir
- 3006 Sheffield Cir
- 3019 Sheffield Cir
- 3021 Sheffield Cir
- 4076 Nottingham Cir
- 4157 Nottingham Cir
- 4066 Nottingham Cir
- 4082 Nottingham Cir
- 4046 Nottingham Cir
- 4060 Nottingham Cir
- 4042 Nottingham Cir
- 3024 Sheffield Cir
- 4062 Nottingham Cir
- 4159 Nottingham Cir
- 5018 Shoreham Cir
- 3045 Sheffield Cir
- 3046 Sheffield Cir
- 6603 Waldon Glens Ct
- 5800 Deepwood Ct
- 7244 Chapel View Dr
- 5801 Bridgewater Dr
- 4811 Summerhill Dr
- 6600 Trillium Village Ln Unit 23
- 74 S Holcomb Rd
- 5605 Parview Dr
- 5147 Lancaster Hills Dr
- 5891-5901 Dixie Hwy
- 4254 Halkirk Dr
- 5175 Parview Dr
- 4855 Fox Creek
- 5028 Clintonville Pines Dr Unit C16
- 4870 Lakeview Blvd
- 4000 Insignia Blvd
- 4921 Oak Hill Dr
- 6002 Monarch Dr
- 6935 Tuson Blvd
- 2855 Mann Rd
- 8030 Reese Rd






