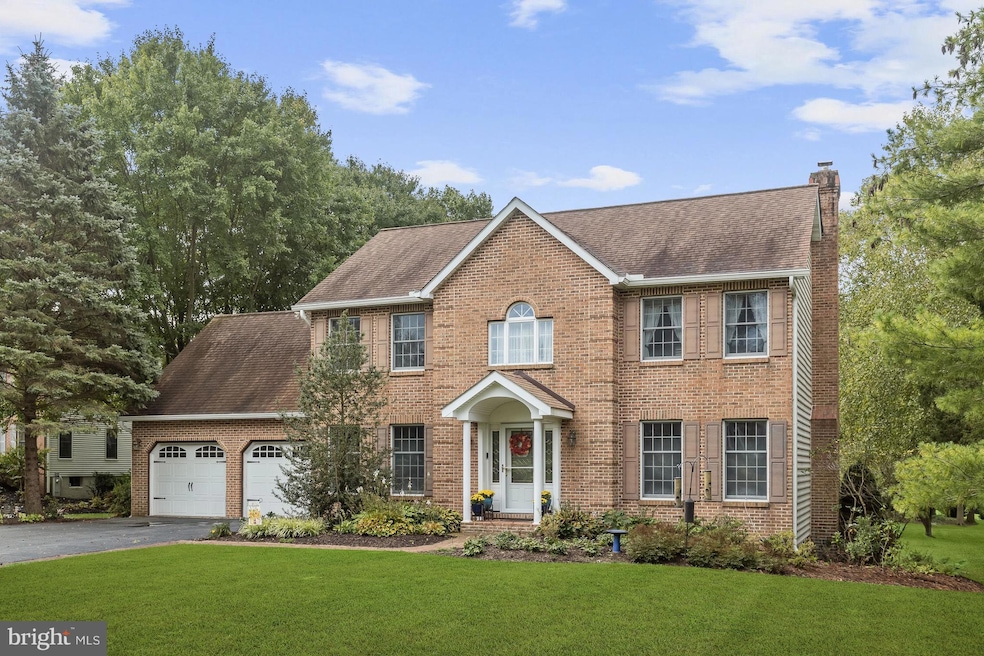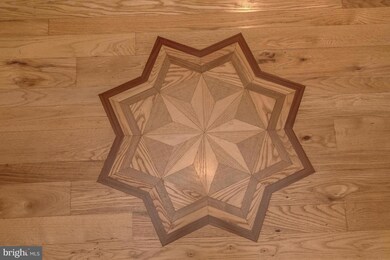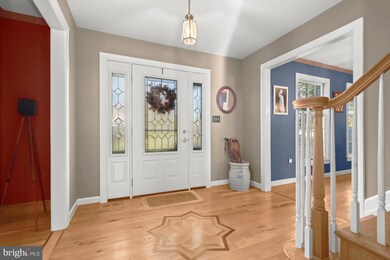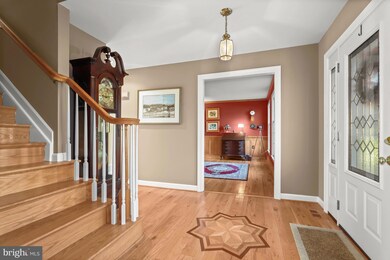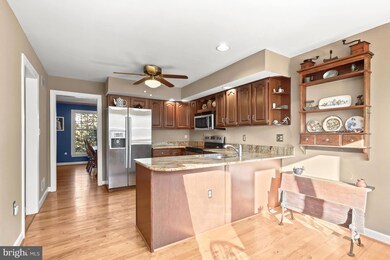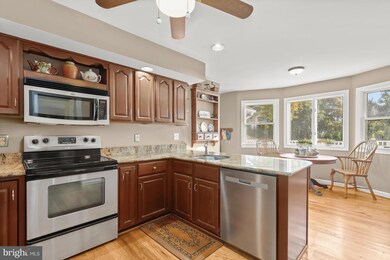
3009 Wheatfield Rd Finksburg, MD 21048
Estimated Value: $669,000 - $706,000
Highlights
- Dual Staircase
- Colonial Architecture
- Traditional Floor Plan
- Mechanicsville Elementary School Rated A-
- Deck
- Wood Flooring
About This Home
As of November 2023A beautiful brick exterior colonial settled on pristine landscaping in the Woolery’s neighborhood of Finksburg! Upon arrival, you will be greeted by a warm elegance found throughout this traditional floor plan with a tranquil and seamless atmosphere. The formal dining and living room features sophistication with crown molding, chair railings, wainscoting, and gorgeous hardwood floors. Let the kitchen inspire gourmet meals boasting granite counters, and a breakfast nook with a picture window that allows for abundant natural light and is ideal for morning coffee. Stainless steel appliances, access to the two-car garage, and pull-out drawers complete the kitchen area. Entertain family and friends in the spacious family room adorned by a plethora of windows and a wood-burning fireplace with brick accents and access to the rear spacious deck for seamless indoor and outdoor living and hosting any special occasion. Relax and unwind in the upper-level primary bedroom suite and sitting room highlighted by modern flooring, a walk-in closet, and a stunning spa-like bath with separate vanities, a soaking tub, and a glass door walk-in shower for a truly calming end to a long day. Three additional bedrooms adorned by plantation shutters, plush carpet, and a hall bath conclude the sleeping quarters. The lower level awaits your design inspiration or would be a fantastic workshop area with plenty of storage. Major commuter routes include MD-91, MD-140, and I-795 for travel to points north and south—updates: Upper-Level Flooring.
Home Details
Home Type
- Single Family
Est. Annual Taxes
- $4,707
Year Built
- Built in 1989
Lot Details
- 0.94 Acre Lot
- Northeast Facing Home
- Landscaped
- Extensive Hardscape
- Property is in excellent condition
Parking
- 2 Car Attached Garage
- Front Facing Garage
- Garage Door Opener
- Driveway
Home Design
- Colonial Architecture
- Slab Foundation
- Shingle Roof
- Vinyl Siding
- Brick Front
Interior Spaces
- Property has 3 Levels
- Traditional Floor Plan
- Dual Staircase
- Chair Railings
- Crown Molding
- Ceiling Fan
- Wood Burning Fireplace
- Fireplace Mantel
- Brick Fireplace
- Double Pane Windows
- Double Hung Windows
- Wood Frame Window
- Window Screens
- Six Panel Doors
- Entrance Foyer
- Family Room
- Sitting Room
- Living Room
- Breakfast Room
- Dining Room
- Garden Views
Kitchen
- Eat-In Kitchen
- Electric Oven or Range
- Self-Cleaning Oven
- Built-In Microwave
- Freezer
- Ice Maker
- Dishwasher
- Stainless Steel Appliances
Flooring
- Wood
- Carpet
- Ceramic Tile
Bedrooms and Bathrooms
- 4 Bedrooms
- En-Suite Primary Bedroom
- En-Suite Bathroom
- Soaking Tub
- Bathtub with Shower
- Walk-in Shower
Laundry
- Laundry in unit
- Dryer
- Washer
Unfinished Basement
- Heated Basement
- Walk-Up Access
- Connecting Stairway
- Interior and Exterior Basement Entry
- Sump Pump
- Basement Windows
Home Security
- Exterior Cameras
- Fire and Smoke Detector
Outdoor Features
- Deck
- Exterior Lighting
Schools
- Mechanicsville Elementary School
- Westminster Middle School
- Westminster High School
Utilities
- Forced Air Zoned Heating and Cooling System
- Heat Pump System
- Water Dispenser
- Well
- Electric Water Heater
- Septic Tank
Community Details
- No Home Owners Association
Listing and Financial Details
- Tax Lot 26
- Assessor Parcel Number 0704058968
Ownership History
Purchase Details
Home Financials for this Owner
Home Financials are based on the most recent Mortgage that was taken out on this home.Purchase Details
Purchase Details
Similar Homes in Finksburg, MD
Home Values in the Area
Average Home Value in this Area
Purchase History
| Date | Buyer | Sale Price | Title Company |
|---|---|---|---|
| Ashby William Gordon | $638,000 | Community Title | |
| Parker David C | $253,300 | -- | |
| Home Farm Construction, Inc | $24,000 | -- |
Mortgage History
| Date | Status | Borrower | Loan Amount |
|---|---|---|---|
| Open | Ashby William Gordon | $285,000 | |
| Previous Owner | Parker David C | $50,000 |
Property History
| Date | Event | Price | Change | Sq Ft Price |
|---|---|---|---|---|
| 11/30/2023 11/30/23 | Sold | $638,000 | +6.3% | $297 / Sq Ft |
| 10/31/2023 10/31/23 | Pending | -- | -- | -- |
| 10/26/2023 10/26/23 | For Sale | $600,000 | -- | $280 / Sq Ft |
Tax History Compared to Growth
Tax History
| Year | Tax Paid | Tax Assessment Tax Assessment Total Assessment is a certain percentage of the fair market value that is determined by local assessors to be the total taxable value of land and additions on the property. | Land | Improvement |
|---|---|---|---|---|
| 2024 | $5,455 | $481,733 | $0 | $0 |
| 2023 | $4,911 | $446,467 | $0 | $0 |
| 2022 | $4,665 | $411,200 | $165,100 | $246,100 |
| 2021 | $9,291 | $400,500 | $0 | $0 |
| 2020 | $4,425 | $389,800 | $0 | $0 |
| 2019 | $4,344 | $379,100 | $165,100 | $214,000 |
| 2018 | $4,159 | $366,000 | $0 | $0 |
| 2017 | $4,012 | $352,900 | $0 | $0 |
| 2016 | -- | $339,800 | $0 | $0 |
| 2015 | -- | $339,800 | $0 | $0 |
| 2014 | -- | $339,800 | $0 | $0 |
Agents Affiliated with this Home
-
Karla Pinato

Seller's Agent in 2023
Karla Pinato
Creig Northrop Team of Long & Foster
(443) 204-2400
8 in this area
169 Total Sales
-
Jessica Hobbs

Buyer's Agent in 2023
Jessica Hobbs
Berkshire Hathaway HomeServices Homesale Realty
(410) 876-3500
3 in this area
79 Total Sales
Map
Source: Bright MLS
MLS Number: MDCR2017152
APN: 04-058968
- 1722 Antler Ln
- 1964 Polaris Rd
- 3243 Niner Rd
- 1709 Davinda Dr
- 1712 Davinda Dr
- 1973 Deer Park Rd Unit 3
- 3403 Pine Cir N
- 1086 Wilda Dr
- 2117 Misty Meadow Rd
- 2508 Flagg Meadow Ct
- 3424 Nottingham Rd
- 3364 Old Gamber Rd
- 2119 Paddock Ln
- 2318 Rosie Dr
- 1013 Wilda Dr
- 2355 Deer Park Rd
- 2551 Baltimore Blvd Unit 74
- 102 Lassiter Cir
- 2201 Green Mill Rd
- 2203 Ridgemont Dr
- 3009 Wheatfield Rd
- 3011 Wheatfield Rd
- 3007 Wheatfield Rd
- 3013 Wheatfield Rd
- 1686 Flint Rock Ct
- 1630 Flint Rock Ct
- 1674 Thrasher Dr
- 1655 Chaff Dr
- 1675 Thrasher Dr
- 3015 Wheatfield Rd
- 1689 Flint Rock Ct
- 3000 Wheatfield Rd
- 1654 Chaff Dr
- 1699 Flint Rock Ct
- 1679 Flint Rock Ct
- 1550 Middle Run Dr
- 3020 Wheatfield Rd
- 1669 Flint Rock Ct
- 2997 Wheatfield Rd
- 3025 Wheatfield Rd
