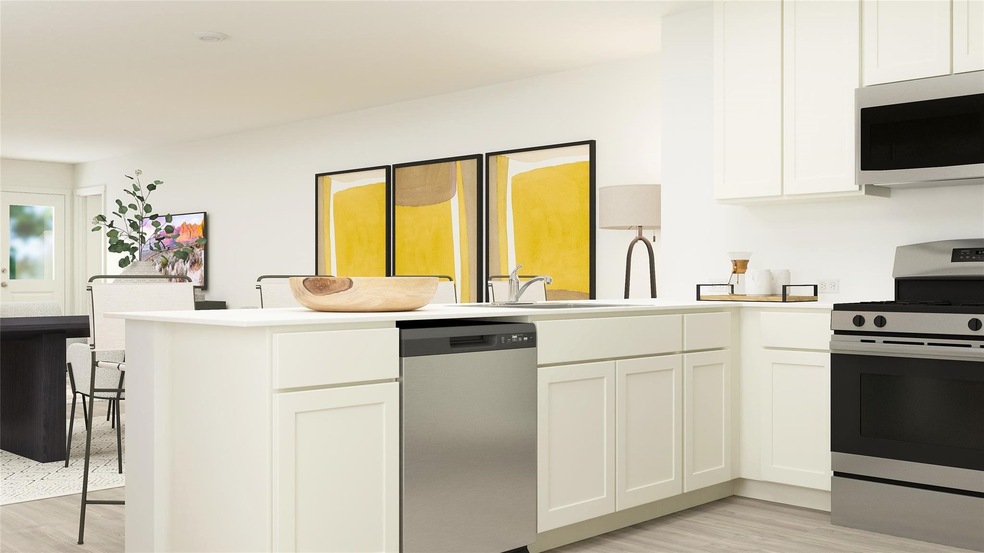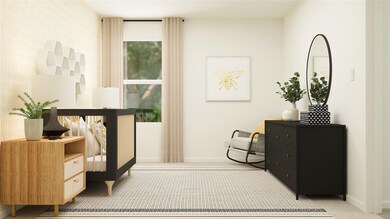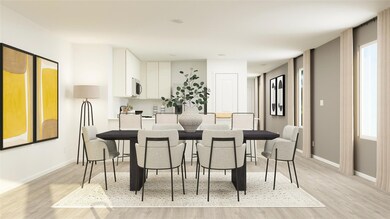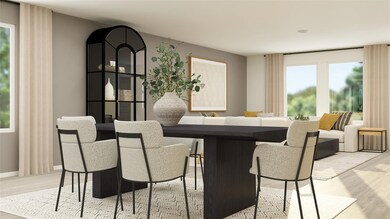
NEW CONSTRUCTION
$58K PRICE DROP
Estimated payment $1,932/month
Total Views
595
3
Beds
2
Baths
1,876
Sq Ft
$148
Price per Sq Ft
Highlights
- Under Construction
- Traditional Architecture
- Central Heating and Cooling System
- Robert King Elementary School Rated A-
- 2 Car Attached Garage
- 1-Story Property
About This Home
NEW! Lennar Homes Watermill Collection, ''Layton'' Plan with Elevation ''M4" in the beautiful Sunterra community! This single-level home showcases a spacious open floorplan shared between the kitchen, dining area and family room for easy entertaining during gatherings. An owner’s suite enjoys a private location in a rear corner of the home, complemented by an en-suite bathroom and walk-in closet. There are two secondary bedrooms along the side of the home, which are comfortable spaces for household members and overnight guests.
Home Details
Home Type
- Single Family
Year Built
- Built in 2025 | Under Construction
HOA Fees
- $145 Monthly HOA Fees
Parking
- 2 Car Attached Garage
Home Design
- Traditional Architecture
- Brick Exterior Construction
- Slab Foundation
- Composition Roof
- Cement Siding
Interior Spaces
- 1,876 Sq Ft Home
- 1-Story Property
Bedrooms and Bathrooms
- 3 Bedrooms
- 2 Full Bathrooms
Schools
- Royal Elementary School
- Royal Junior High School
- Royal High School
Utilities
- Central Heating and Cooling System
- Heating System Uses Gas
Community Details
- Pmg Association, Phone Number (713) 329-7100
- Built by Lennar Homes
- Sunterra Subdivision
Map
Create a Home Valuation Report for This Property
The Home Valuation Report is an in-depth analysis detailing your home's value as well as a comparison with similar homes in the area
Home Values in the Area
Average Home Value in this Area
Property History
| Date | Event | Price | Change | Sq Ft Price |
|---|---|---|---|---|
| 08/19/2025 08/19/25 | Price Changed | $263,840 | -4.8% | $141 / Sq Ft |
| 08/05/2025 08/05/25 | Price Changed | $277,040 | -4.5% | $148 / Sq Ft |
| 07/24/2025 07/24/25 | Price Changed | $290,150 | -5.9% | $155 / Sq Ft |
| 07/01/2025 07/01/25 | For Sale | $308,490 | -- | $164 / Sq Ft |
Source: Houston Association of REALTORS®
Similar Homes in Katy, TX
Source: Houston Association of REALTORS®
MLS Number: 20544758
Nearby Homes
- 3072 Wild Dunes Dr
- 3017 Wild Dunes Dr
- 27007 Seascape Lake Dr
- 3013 Wild Dunes Dr
- 3036 Wild Dunes Dr
- 3001 Wild Dunes Dr
- 2107 Auburn Vale St
- 2127 Auburn Vale St
- 24631 Lakecrest Town Dr
- 24411 Lakecrest Town Dr
- 24511 Lakecrest Village Dr
- 24219 Camillia Ridge Way
- 24514 Lake Path Cir
- 2411 Lakecrest Town Dr
- 24930 Lakecrest Manor Dr
- 24306 Lanning Dr
- 24315 Lanning Dr
- 24126 Whitefield Ln
- 1488 Twilight Green Dr
- 1491 Twilight Green Dr
- 24411 Katex Blvd
- 24315 Camillia Ridge Way
- 24407 Lakecrest Town Dr
- 1903 Hampton Lakes Ct
- 24423 Hampton Lakes Dr
- 24300 Franz Rd
- 2410 Lakecrest Village Ct
- 2211 Cambridge Dale Ct
- 2223 Cambridge Dale Ct
- 2150 Katy Fort Bend Rd
- 1944 Katy Fort Bend Rd
- 1491 Twilight Green Dr
- 413 Texas Olive Dr
- 1488 Twilight Green Dr
- 1309 Tan Gable Ln
- 2039 Wigmaker Dr
- 7319 Bridal Ranch Dr
- 5903 Grantgrala Dr
- 3024 Myrtle Sunset Dr
- 4905 Blue Beetle Ridge Dr






