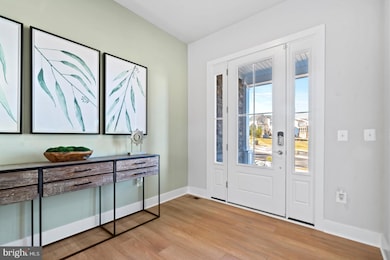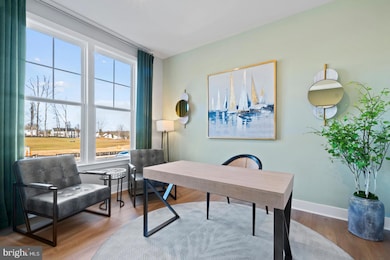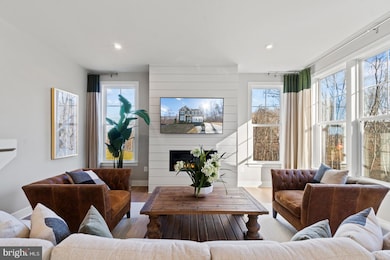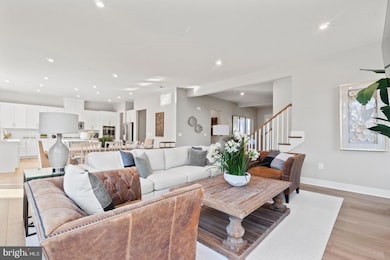
3009 Wind Whisper Way Upper Marlboro, MD 20774
Estimated payment $5,167/month
Highlights
- New Construction
- Traditional Architecture
- Upgraded Countertops
- Open Floorplan
- Main Floor Bedroom
- Community Pool
About This Home
Welcome to Overlook at Westmore, an amenity-rich neighborhood nestled within the rolling, wooded farmland of Upper Marlboro, MD. This spacious single-family home, the Sienna, features a 2-car garage, 4 bedrooms, and 3 full baths on the bedroom level. Oak stairs greet you as you enter the front door. The primary suite has 2 walk-in closets, a large shower, and a spacious soaking tub—perfect for unwinding after a long day. Bedroom 4 has its own ensuite bathroom! The main level boasts open-concept living, including a study, a gourmet kitchen equipped with stainless steel appliances and an oversized center island—perfect for cooking and gathering—opening to the eating area. The family room features a cozy fireplace. Just off the main living area, a screened-in covered porch provides the perfect space to relax and enjoy the outdoors year-round. Estimated move-in date of Fall 2025. The home is not yet under construction. Please visit the onsite Sales Information Center. *Photos are of a similar model home
Home Details
Home Type
- Single Family
Year Built
- Built in 2025 | New Construction
Lot Details
- Property is in excellent condition
HOA Fees
- $145 Monthly HOA Fees
Parking
- 2 Car Direct Access Garage
- Front Facing Garage
- Garage Door Opener
Home Design
- Traditional Architecture
- Slab Foundation
- Stone Siding
- Vinyl Siding
- Brick Front
Interior Spaces
- 3,312 Sq Ft Home
- Property has 3 Levels
- Open Floorplan
- Ceiling height of 9 feet or more
- Recessed Lighting
- Double Pane Windows
- Low Emissivity Windows
- Window Screens
- Family Room Off Kitchen
- Partially Finished Basement
Kitchen
- Breakfast Area or Nook
- Double Oven
- Gas Oven or Range
- Built-In Microwave
- Dishwasher
- Kitchen Island
- Upgraded Countertops
- Disposal
Flooring
- Carpet
- Ceramic Tile
- Luxury Vinyl Plank Tile
Bedrooms and Bathrooms
- 4 Bedrooms
- Main Floor Bedroom
- Walk-In Closet
Utilities
- Forced Air Heating and Cooling System
- Vented Exhaust Fan
- Programmable Thermostat
- Underground Utilities
- Electric Water Heater
Listing and Financial Details
- Tax Lot G32
Community Details
Overview
- Association fees include pool(s), recreation facility, reserve funds, road maintenance, snow removal, trash
- Built by Stanley Martin Homes
- Overlook At Westmore Subdivision, Sienna Floorplan
Recreation
- Community Pool
Map
Home Values in the Area
Average Home Value in this Area
Property History
| Date | Event | Price | Change | Sq Ft Price |
|---|---|---|---|---|
| 06/25/2025 06/25/25 | For Sale | $769,990 | -- | $232 / Sq Ft |
Similar Homes in Upper Marlboro, MD
Source: Bright MLS
MLS Number: MDPG2152248
- 10953 Reunion Ln
- 10951 Reunion Ln
- 10947 Reunion Ln
- 3002 Lemonade Ln
- 3003 Wind Whisper Way
- 3017 Wind Whisper Way
- 3005 Wind Whisper Way
- 10989 Pinnacle Green Rd
- 3007 Wind Whisper Way
- 3006 Wind Whisper Way
- 3013 Lemonade Ln
- 3002 Wind Whisper Way
- 3007 Lemonade Ln
- 3009 Lemonade Ln
- 2906 Wood Valley Rd
- 3059 Lemonade Ln
- The Lexington Plan at Overlook at Westmore
- The Hugo Plan at Overlook at Westmore - Overlook at Westmore Townhomes
- The Louisa Plan at Overlook at Westmore - Overlook at Westmore Townhomes
- 3003 Lemonade Ln
- 10304 Westphalia Rd
- 4238 Chariot Way
- 4207 Bridle Ridge Rd
- 2106 Blaz Ct
- 2015 Mapleleaf Place
- 4805 Ashford Place
- 9508 Bent Creek Place
- 1627 Wesbourne Dr
- 1616 Wesbourne Dr
- 4502 Forsyth Ct
- 12714 Heidi Marie Ct
- 10908 Meridian Hill Way
- 9520 Westerdale Dr
- 1706 Fernwood Dr
- 4308 Bowling Brooke Ct
- 5418 Billenca Ln Unit C
- 1213 Heartland Ct
- 5325 Manor Park Dr
- 5311 Woodyard Rd
- 5609 Billenca Ln






