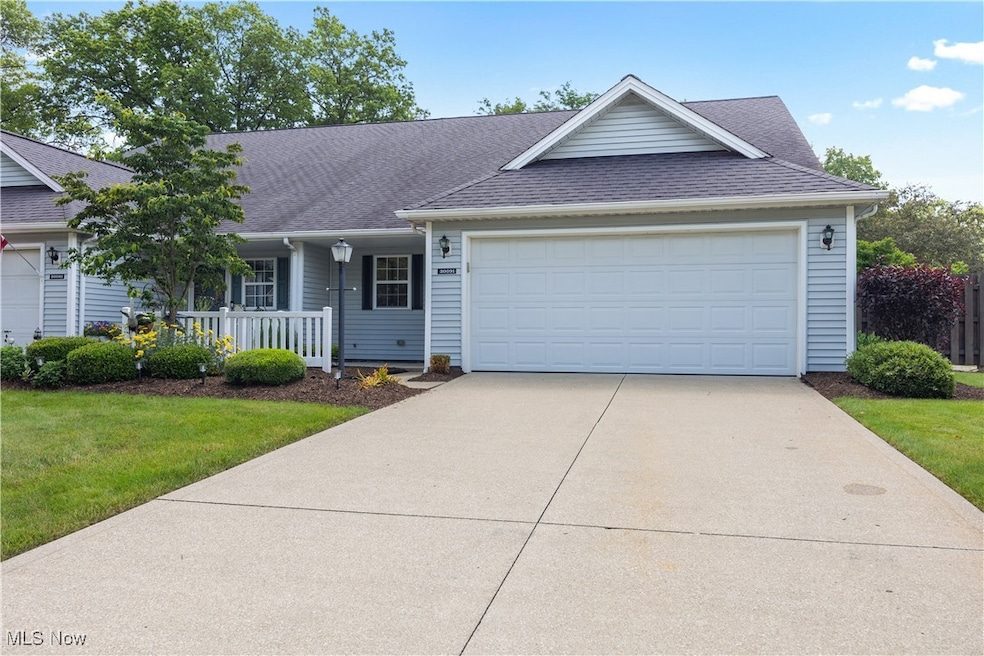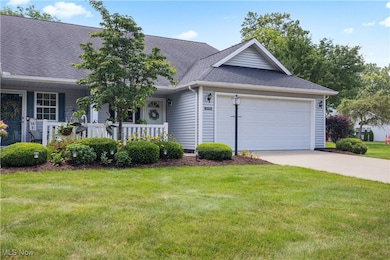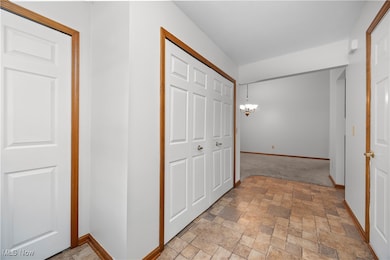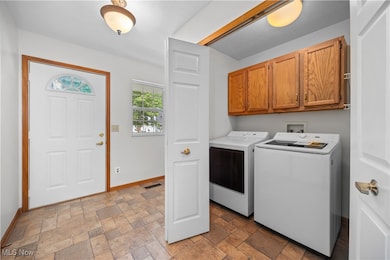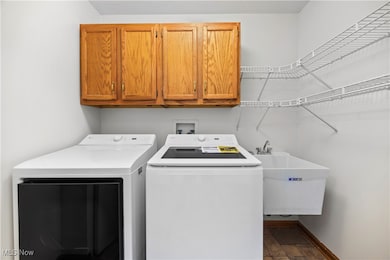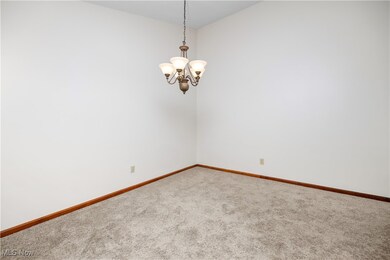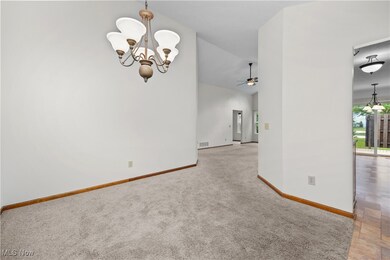
30091 Ginger Ct Unit 30B North Olmsted, OH 44070
Highlights
- 47.22 Acre Lot
- Walk-In Closet
- Forced Air Heating and Cooling System
- 2 Car Attached Garage
- Patio
- Partially Fenced Property
About This Home
As of July 2025Welcome Home to your new Cinnamon Woods Ranch! As you walk up to the front door, you'll notice the cozy front porch, perfect for enjoying time outdoors. This gorgeous home is truly move in ready! It has refreshed landscaping, been completely professionally cleaned and painted throughout including walls and ceilings, and even includes a brand new refrigerator, range, washer and dryer! It has vaulted ceilings throughout the dining room, family room and bedrooms which gives it such an open and airy feeling! The kitchen has been nicely updated with fresh paint and has oak cabinetry, granite countertops, faucet with sprayer, stainless steel appliances including the brand new refrigerator and range. The oversized family room is open to the formal dining room and kitchen. There's a flex room that can be used for whatever you need and would make a great office or even a den. The second bedroom has vaulted ceilings and a walk in closet. There's an attached full bathroom complete with a shower tub combo and open to the hallway for guests. The master suite is spacious, offers a huge walk in closet along with your own private master bathroom complete with a shower. and even has your own private access to the outdoors through it's slider doors. The in-suite laundry room is nicely located off of the foyer, has oak cabinetry and shelving for storage along with a utility tub. The private main patio is located off of the kitchen, has a paver patio blocks and privacy fenced. This is nothing left to do... just pack up and move right in!
Last Agent to Sell the Property
EXP Realty, LLC. Brokerage Email: caprinagates@gmail.com, 440-465-0074 License #2009002499 Listed on: 06/25/2025

Property Details
Home Type
- Condominium
Est. Annual Taxes
- $2,446
Year Built
- Built in 1993
Lot Details
- Partially Fenced Property
- Privacy Fence
HOA Fees
- $140 Monthly HOA Fees
Parking
- 2 Car Attached Garage
Home Design
- Slab Foundation
- Fiberglass Roof
- Asphalt Roof
- Wood Siding
- Concrete Siding
- Vinyl Siding
Interior Spaces
- 1,637 Sq Ft Home
- 1-Story Property
Kitchen
- Range
- Microwave
- Dishwasher
Bedrooms and Bathrooms
- 2 Main Level Bedrooms
- Walk-In Closet
- 2 Full Bathrooms
Laundry
- Laundry in unit
- Dryer
- Washer
Additional Features
- Patio
- Forced Air Heating and Cooling System
Community Details
- Association fees include management, insurance, ground maintenance, snow removal
- Cinnamon Woods Condos Subdivision
Listing and Financial Details
- Assessor Parcel Number 234-13-321
Ownership History
Purchase Details
Home Financials for this Owner
Home Financials are based on the most recent Mortgage that was taken out on this home.Purchase Details
Home Financials for this Owner
Home Financials are based on the most recent Mortgage that was taken out on this home.Similar Homes in North Olmsted, OH
Home Values in the Area
Average Home Value in this Area
Purchase History
| Date | Type | Sale Price | Title Company |
|---|---|---|---|
| Warranty Deed | $265,000 | Infinity Title | |
| Fiduciary Deed | $187,000 | Leader Title Agency Llc |
Mortgage History
| Date | Status | Loan Amount | Loan Type |
|---|---|---|---|
| Previous Owner | $25,000 | Credit Line Revolving | |
| Previous Owner | $67,500 | Purchase Money Mortgage |
Property History
| Date | Event | Price | Change | Sq Ft Price |
|---|---|---|---|---|
| 07/14/2025 07/14/25 | Sold | $290,000 | 0.0% | $177 / Sq Ft |
| 06/26/2025 06/26/25 | Pending | -- | -- | -- |
| 06/25/2025 06/25/25 | For Sale | $290,000 | +9.4% | $177 / Sq Ft |
| 05/06/2025 05/06/25 | Sold | $265,000 | +2.0% | $162 / Sq Ft |
| 04/07/2025 04/07/25 | Pending | -- | -- | -- |
| 04/03/2025 04/03/25 | For Sale | $259,900 | -- | $159 / Sq Ft |
Tax History Compared to Growth
Tax History
| Year | Tax Paid | Tax Assessment Tax Assessment Total Assessment is a certain percentage of the fair market value that is determined by local assessors to be the total taxable value of land and additions on the property. | Land | Improvement |
|---|---|---|---|---|
| 2024 | $4,893 | $81,200 | $8,120 | $73,080 |
| 2023 | $4,577 | $65,210 | $6,550 | $58,660 |
| 2022 | $4,587 | $65,210 | $6,550 | $58,660 |
| 2021 | $4,151 | $65,210 | $6,550 | $58,660 |
| 2020 | $3,940 | $56,210 | $5,640 | $50,580 |
| 2019 | $3,835 | $160,600 | $16,100 | $144,500 |
| 2018 | $3,808 | $56,210 | $5,640 | $50,580 |
| 2017 | $3,791 | $51,350 | $5,150 | $46,200 |
| 2016 | $3,758 | $51,350 | $5,150 | $46,200 |
| 2015 | $3,873 | $51,350 | $5,150 | $46,200 |
| 2014 | $3,873 | $52,400 | $5,250 | $47,150 |
Agents Affiliated with this Home
-
Caprina Gates

Seller's Agent in 2025
Caprina Gates
EXP Realty, LLC.
(440) 465-0074
10 in this area
151 Total Sales
-
Shauna Koehl

Seller's Agent in 2025
Shauna Koehl
Lokal Real Estate, LLC.
(216) 218-0671
2 in this area
13 Total Sales
-
Kathryn Taylor

Buyer's Agent in 2025
Kathryn Taylor
Howard Hanna
(440) 574-9290
6 in this area
141 Total Sales
Map
Source: MLS Now
MLS Number: 5134407
APN: 234-13-321
- 30151 Ginger Ln
- 30591 Jasmine Ct Unit 59B
- 7100 Barton Rd
- 6795 Charles Rd
- SL 22A Willow Woods Unit SL22A
- 7327 Willow Woods Dr Unit 24A
- 29900 Westminster Dr
- 29A Willow Woods Dr
- 12B Willow Woods Dr
- 12A Willow Woods Dr
- 21A Willow Woods Dr
- 22B Willow Woods Dr Unit 22B
- 27202 Cook Rd Unit 112
- 31134 Lorain Rd
- 6523 Charles Rd
- 29665 Wellington Dr
- 7681 Willow Woods Unit 21B
- 7633 Willow Woods Dr Unit 24B
- 30630 Lorain Rd
- 0 Bronson Rd Unit 5099012
