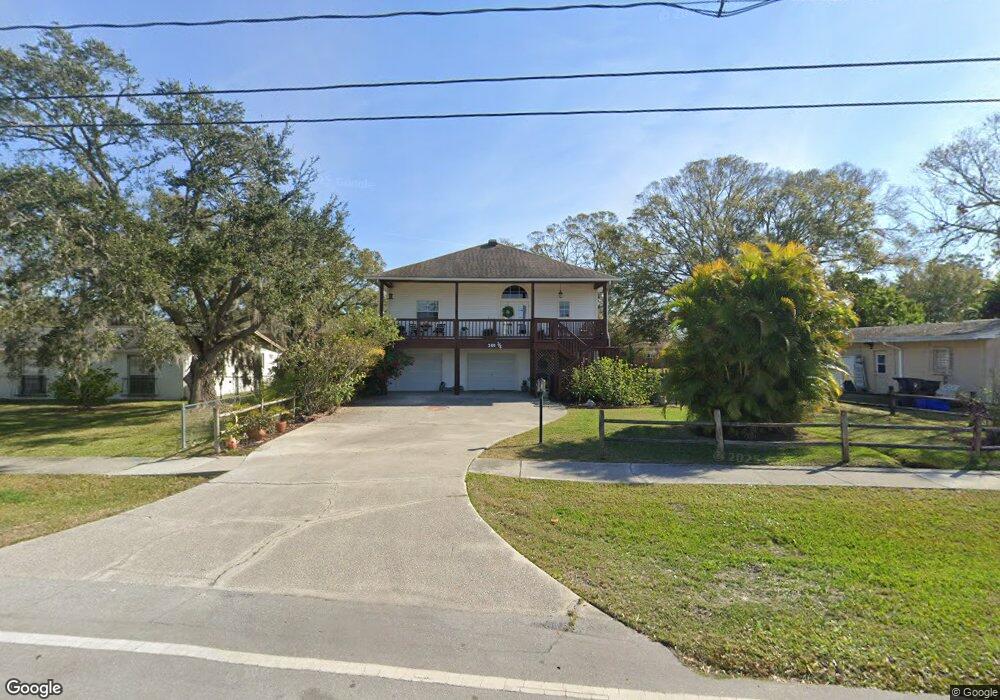301 1/2 Shore Dr E Oldsmar, FL 34677
Estimated Value: $457,000 - $611,000
3
Beds
2
Baths
1,901
Sq Ft
$285/Sq Ft
Est. Value
About This Home
This home is located at 301 1/2 Shore Dr E, Oldsmar, FL 34677 and is currently estimated at $541,029, approximately $284 per square foot. 301 1/2 Shore Dr E is a home located in Pinellas County with nearby schools including Oldsmar Elementary School, East Lake High School, and Joseph L. Carwise Middle School.
Ownership History
Date
Name
Owned For
Owner Type
Purchase Details
Closed on
Apr 8, 2011
Sold by
Nyberg Marc and Nyberg Alexandra
Bought by
Harris Connie
Current Estimated Value
Home Financials for this Owner
Home Financials are based on the most recent Mortgage that was taken out on this home.
Original Mortgage
$211,600
Outstanding Balance
$145,136
Interest Rate
4.83%
Mortgage Type
New Conventional
Estimated Equity
$395,893
Purchase Details
Closed on
Mar 25, 2004
Sold by
Carson Eric L and Carson Mariann L
Bought by
Nyberg Marc and Nyberg Alexandra
Home Financials for this Owner
Home Financials are based on the most recent Mortgage that was taken out on this home.
Original Mortgage
$220,000
Interest Rate
5.53%
Mortgage Type
Purchase Money Mortgage
Purchase Details
Closed on
Aug 2, 2000
Sold by
Ruddell Susan A
Bought by
Carson Eric L and Carson Marian L
Home Financials for this Owner
Home Financials are based on the most recent Mortgage that was taken out on this home.
Original Mortgage
$89,500
Interest Rate
8.12%
Mortgage Type
New Conventional
Purchase Details
Closed on
May 27, 1994
Sold by
Newcomer Peggy L
Bought by
Biancardi Richard L and Biancardi Joni L
Home Financials for this Owner
Home Financials are based on the most recent Mortgage that was taken out on this home.
Original Mortgage
$90,800
Interest Rate
8.46%
Create a Home Valuation Report for This Property
The Home Valuation Report is an in-depth analysis detailing your home's value as well as a comparison with similar homes in the area
Home Values in the Area
Average Home Value in this Area
Purchase History
| Date | Buyer | Sale Price | Title Company |
|---|---|---|---|
| Harris Connie | $264,500 | Albritton Title Inc | |
| Nyberg Marc | $275,000 | Lawyers Title Insurance Corp | |
| Carson Eric L | $139,500 | -- | |
| Biancardi Richard L | -- | -- | |
| Ruddell Susan A | $107,000 | -- | |
| Biancardi Richard L | -- | -- |
Source: Public Records
Mortgage History
| Date | Status | Borrower | Loan Amount |
|---|---|---|---|
| Open | Harris Connie | $211,600 | |
| Previous Owner | Nyberg Marc | $220,000 | |
| Previous Owner | Carson Eric L | $92,000 | |
| Previous Owner | Carson Eric L | $89,500 | |
| Previous Owner | Biancardi Richard L | $90,800 | |
| Closed | Nyberg Marc | $55,000 |
Source: Public Records
Tax History Compared to Growth
Tax History
| Year | Tax Paid | Tax Assessment Tax Assessment Total Assessment is a certain percentage of the fair market value that is determined by local assessors to be the total taxable value of land and additions on the property. | Land | Improvement |
|---|---|---|---|---|
| 2025 | $3,076 | $227,655 | -- | -- |
| 2024 | $3,023 | $221,239 | -- | -- |
| 2023 | $3,023 | $214,795 | $0 | $0 |
| 2022 | $2,933 | $208,539 | $0 | $0 |
| 2021 | $2,966 | $202,465 | $0 | $0 |
| 2020 | $2,957 | $199,670 | $0 | $0 |
| 2019 | $2,902 | $195,181 | $0 | $0 |
| 2018 | $2,859 | $191,542 | $0 | $0 |
| 2017 | $2,832 | $187,602 | $0 | $0 |
| 2016 | $2,807 | $183,743 | $0 | $0 |
| 2015 | $2,852 | $182,466 | $0 | $0 |
| 2014 | $2,837 | $181,018 | $0 | $0 |
Source: Public Records
Map
Nearby Homes
- 311 Shore Dr E
- 315 Shore Dr E
- 316 Shore Dr E
- 316 Country Club Dr
- 321 Shore Dr E
- 324 Country Club Dr
- 602 Dartmouth Ave E
- 337 Shore Dr E
- 508 Dartmouth Ave E
- 400 Arlington Ave E
- 503 Park Blvd
- 436 Lafayette Blvd
- 347 Country Club Dr
- 403 Park Blvd
- 421 Park Blvd
- 401 Park Blvd
- 210 Lee St
- 303 Shore Dr W
- 406 Jefferson Ave S
- 313 Congress St
- 301 Shore Dr E
- 301 Shore Dr E
- 303 Shore Dr E
- 303 Shore Dr E
- 312 Patty Dr
- 703 Lafayette Blvd
- 300 Country Club Dr
- 310 Patty Dr
- 305 Shore Dr E
- 705 Lafayette Blvd
- 302 Country Club Dr
- 308 Patty Dr
- 307 Shore Dr E
- 301 Country Club Dr
- 304 Country Club Dr
- 306 Patty Dr
- 707 Lafayette Blvd
- 309 Shore Dr E
- 303 Country Club Dr
- 306 Country Club Dr
