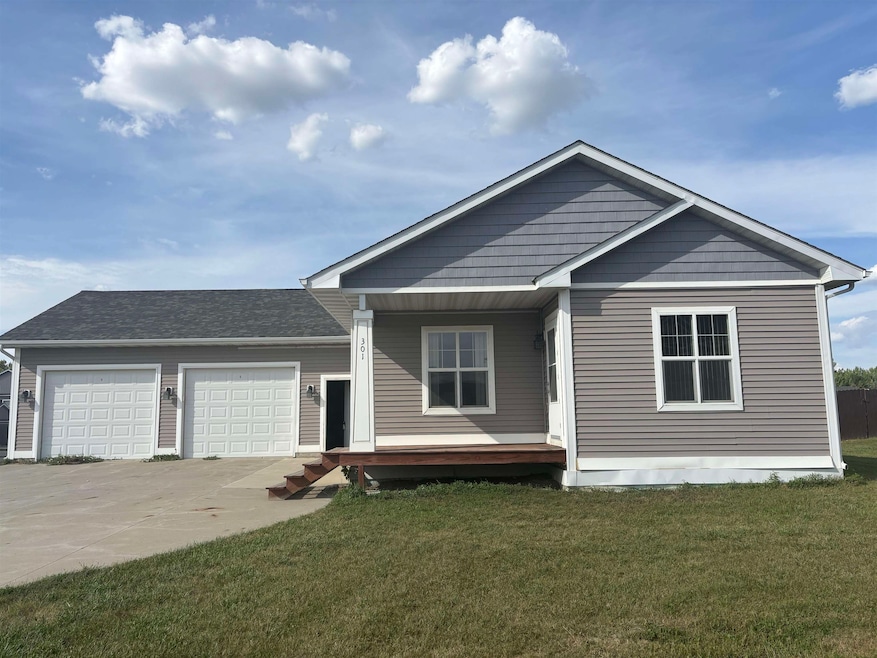301 10th Ave SE Stanley, ND 58784
Estimated payment $1,816/month
Highlights
- Hot Property
- Living Room
- Shed
- Mud Room
- Bathroom on Main Level
- 1-Story Property
About This Home
Great home on a large corner lot! Stepping into the house from the huge garage, you enter into a nice sized mud room! From there you come into an open area that is a very functional kitchen, dining room, and good-sized living room. The other side is the bathroom and 2 bedrooms! The unfinished basement gives you the opportunity to design your own extra living area! There is a framed-up bedroom with an egress window and finished full bath. Great sized yard and a shed and the garage has oversized doors and is 800 sq ft. most work trucks will be able to be inside!
Listing Agent
Better Homes and Gardens Real Estate Watne Group Listed on: 08/28/2025

Home Details
Home Type
- Single Family
Est. Annual Taxes
- $1,830
Year Built
- Built in 2011
Lot Details
- 0.34 Acre Lot
- Property is zoned R1
Home Design
- Concrete Foundation
- Asphalt Roof
- Vinyl Siding
Interior Spaces
- 1,254 Sq Ft Home
- 1-Story Property
- Mud Room
- Living Room
- Dining Room
Kitchen
- Oven or Range
- Microwave
- Dishwasher
Flooring
- Carpet
- Linoleum
Bedrooms and Bathrooms
- 2 Bedrooms
- Bathroom on Main Level
- 2 Bathrooms
Unfinished Basement
- Bedroom in Basement
- Laundry in Basement
Parking
- 2 Car Garage
- Insulated Garage
- Garage Door Opener
- Driveway
Outdoor Features
- Shed
Utilities
- Forced Air Heating and Cooling System
- Heating System Uses Natural Gas
Map
Home Values in the Area
Average Home Value in this Area
Tax History
| Year | Tax Paid | Tax Assessment Tax Assessment Total Assessment is a certain percentage of the fair market value that is determined by local assessors to be the total taxable value of land and additions on the property. | Land | Improvement |
|---|---|---|---|---|
| 2024 | $1,830 | $116,700 | $18,900 | $97,800 |
| 2023 | $1,822 | $118,450 | $18,900 | $99,550 |
| 2022 | $1,754 | $114,650 | $18,900 | $95,750 |
| 2021 | $1,801 | $115,250 | $18,900 | $96,350 |
| 2020 | $1,913 | $108,300 | $18,900 | $89,400 |
| 2019 | $1,817 | $103,650 | $18,900 | $84,750 |
| 2018 | $1,835 | $106,500 | $18,900 | $87,600 |
| 2017 | $1,746 | $107,400 | $18,900 | $88,500 |
| 2016 | $1,789 | $121,100 | $18,900 | $102,200 |
| 2015 | $1,660 | $115,000 | $18,900 | $96,100 |
| 2014 | $1,781 | $115,000 | $18,900 | $96,100 |
| 2013 | $1,781 | $0 | $0 | $0 |
Property History
| Date | Event | Price | Change | Sq Ft Price |
|---|---|---|---|---|
| 08/28/2025 08/28/25 | For Sale | $315,000 | -- | $251 / Sq Ft |
Source: Minot Multiple Listing Service
MLS Number: 251390
APN: 61-0089955
- 219 7th Ave SE
- 524 SE 4th St
- 313 1st St SE
- Phase 4 John Rian Subdivision
- 203 1st St SW
- 0 61st St & Hwy 8 S Unit 230938
- 329 1st St NW
- 440 1st St NW
- Lot 1 Wildflower Ranch
- 314 Adeline Dr
- 205 Adeline Dr
- 334 Adeline Dr
- 135 Adeline Dr
- 121 Hilltop Way
- 121 Hilltop Way Unit John Rian Addition
- 8125 65th St NW
- Phase 5 John Rian Subdivision
- 0 Opportunity Dr Unit 250496
- 00 Nw
- 6351 53rd St NW






