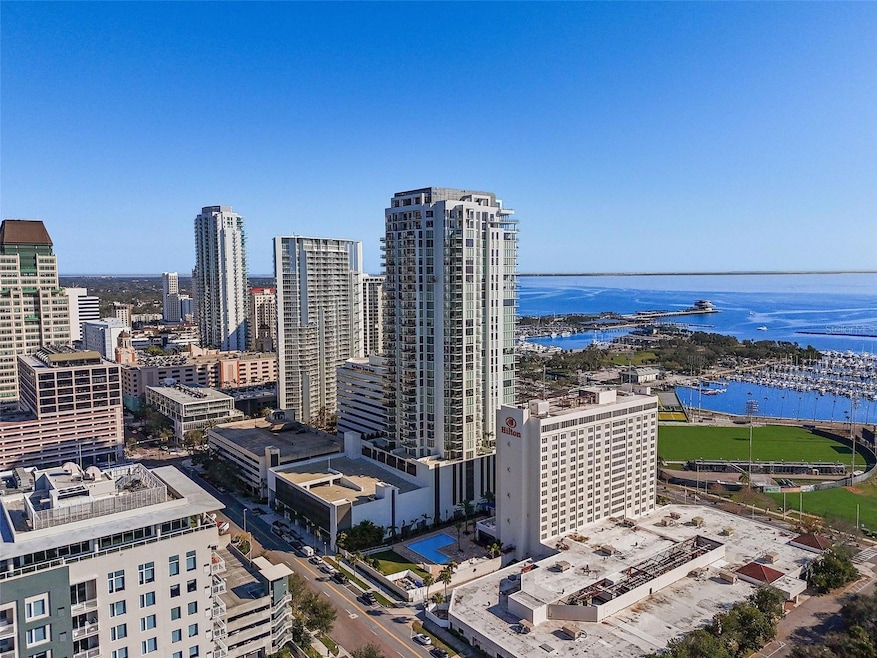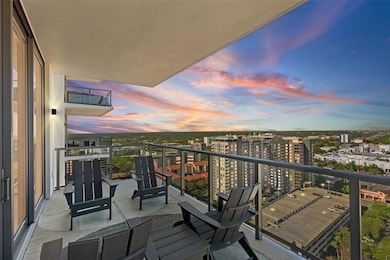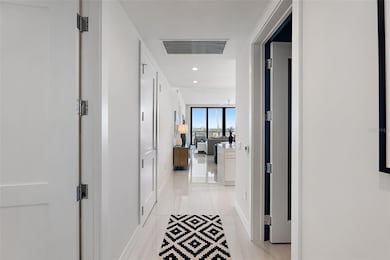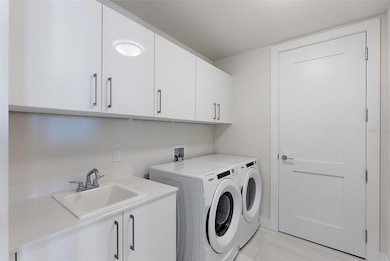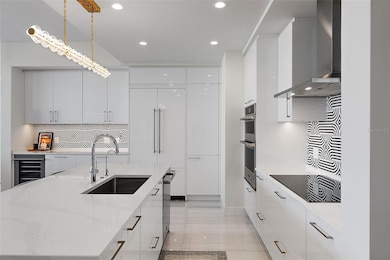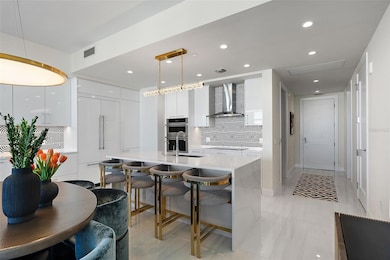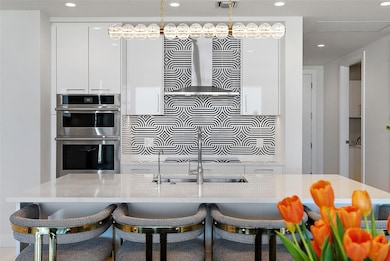
Saltaire 301 1st St S Unit 2205 St. Petersburg, FL 33701
Downtown Saint Petersburg NeighborhoodEstimated payment $11,656/month
Highlights
- Valet Parking
- Fitness Center
- New Construction
- St. Petersburg High School Rated A
- Property is near a marina
- In Ground Pool
About This Home
Step into a world of unparalleled luxury and refined design in this newly constructed 2-bedroom plus den, 2.5-bath condo at Saltaire. Offering an impressive 1,663 square feet of interior space and a nearly 200-square-foot balcony, this home is the perfect blend of elegance and modern sophistication. With sweeping south-facing views that span from Tampa Bay to the east and the Gulf to the west, you’ll enjoy breathtaking vistas from sunrise to sunset.
Curated by the acclaimed local design team at Bee Studio Design, this residence features custom finishes and the finest attention to detail. The gourmet kitchen is a chef’s dream, complete with top-of-the-line appliances, sleek countertops, a custom backsplash, and a wine fridge paired with a stylish bar area for the ultimate entertaining experience. The designer lighting throughout the home enhances every space, casting a warm glow that complements the chic modern aesthetic.
The spacious, airy layout flows seamlessly into the living and dining areas, perfect for both relaxation and entertaining. The versatile den offers endless possibilities, from a home office to a cozy reading nook or media room.
Each of the spacious bedrooms is a private retreat, complete with generous walk-in closets and luxurious ensuite baths featuring the highest-quality finishes. The master suite is a sanctuary, offering direct access to the expansive balcony and stunning views of the bay. The convenient laundry room is designed for added practicality, making day-to-day living a breeze.
This exceptional condo also includes two highly sought-after parking spaces and a climate-controlled storage unit for added convenience and peace of mind.
Saltaire’s resort-style amenities are second to none. Residents enjoy a stunning 7th-floor pool terrace with panoramic views, a state-of-the-art fitness center, elegant club rooms, and a dog park for your furry companions. With the added security and peace of mind of a builder’s warranty, this home offers everything you need to live in absolute comfort and style.
Perfectly situated in the heart of downtown St. Petersburg, you’ll have immediate access to waterfront parks, upscale dining, high-end shopping, and the vibrant energy of city life. This is the elevated downtown lifestyle you’ve been waiting for!
Listing Agent
KELLER WILLIAMS ST PETE REALTY Brokerage Phone: 727-894-1600 License #3125171 Listed on: 03/28/2025

Property Details
Home Type
- Condominium
Est. Annual Taxes
- $25,161
Year Built
- Built in 2023 | New Construction
HOA Fees
- $1,395 Monthly HOA Fees
Parking
- 2 Car Attached Garage
- Circular Driveway
- Off-Street Parking
- Assigned Parking
Home Design
- Contemporary Architecture
- Slab Foundation
- Membrane Roofing
- Concrete Siding
- Block Exterior
- Pile Dwellings
- Stucco
Interior Spaces
- 1,663 Sq Ft Home
- Open Floorplan
- High Ceiling
- Sliding Doors
- Great Room
- Combination Dining and Living Room
- Den
- Inside Utility
Kitchen
- Built-In Oven
- Cooktop with Range Hood
- Microwave
- Dishwasher
- Stone Countertops
- Disposal
Flooring
- Carpet
- Tile
Bedrooms and Bathrooms
- 2 Bedrooms
- Split Bedroom Floorplan
- Walk-In Closet
Laundry
- Laundry Room
- Dryer
- Washer
Pool
- In Ground Pool
- Heated Spa
Outdoor Features
- Property is near a marina
- Exterior Lighting
- Outdoor Storage
Schools
- Campbell Park Elementary School
- John Hopkins Middle School
- St. Petersburg High School
Utilities
- Central Heating and Cooling System
- Thermostat
- Cable TV Available
Additional Features
- South Facing Home
- Property is near public transit
Listing and Financial Details
- Visit Down Payment Resource Website
- Tax Block 057
- Assessor Parcel Number 19-31-17-78603-000-2205
Community Details
Overview
- Association fees include 24-Hour Guard, common area taxes, pool, escrow reserves fund, fidelity bond, gas, insurance, maintenance structure, ground maintenance, maintenance, management, pest control, recreational facilities, security, sewer, trash, water
- Alvin Cunningham Association
- Visit Association Website
- Saltaire St Pete Condos
- Built by KAST
- Saltaire St Petersburg Subdivision, Deep Sky North Floorplan
- On-Site Maintenance
- Association Owns Recreation Facilities
- 35-Story Property
Amenities
- Valet Parking
- Elevator
- Community Storage Space
Recreation
- Recreation Facilities
- Community Spa
Pet Policy
- Pets Allowed
- Pets up to 100 lbs
- 3 Pets Allowed
Security
- Security Service
Map
About Saltaire
Home Values in the Area
Average Home Value in this Area
Tax History
| Year | Tax Paid | Tax Assessment Tax Assessment Total Assessment is a certain percentage of the fair market value that is determined by local assessors to be the total taxable value of land and additions on the property. | Land | Improvement |
|---|---|---|---|---|
| 2024 | $879 | $1,289,296 | -- | $1,289,296 |
| 2023 | $879 | $44,254 | $44,254 | -- |
Property History
| Date | Event | Price | Change | Sq Ft Price |
|---|---|---|---|---|
| 04/29/2025 04/29/25 | Price Changed | $1,474,000 | -1.7% | $886 / Sq Ft |
| 03/28/2025 03/28/25 | For Sale | $1,499,000 | +34.7% | $901 / Sq Ft |
| 10/04/2023 10/04/23 | Sold | $1,112,447 | 0.0% | $669 / Sq Ft |
| 10/04/2023 10/04/23 | Pending | -- | -- | -- |
| 10/04/2023 10/04/23 | For Sale | $1,112,447 | -- | $669 / Sq Ft |
Similar Homes in the area
Source: Stellar MLS
MLS Number: TB8367399
APN: 19-31-17-78603-000-2205
- 301 1st St S Unit 2102
- 301 1st St S Unit 1601
- 301 1st St S Unit 1906
- 301 1st St S Unit 2305
- 301 1st St S Unit 3004
- 301 1st St S Unit 1206
- 301 1st St S Unit 1201
- 301 1st St S Unit 3103
- 301 1st St S Unit 1605
- 301 1st St S Unit 2104
- 301 1st St S Unit 1404
- 301 1st St S Unit 2006
- 301 1st St S Unit 1002
- 301 1st St S Unit 803
- 301 1st St S Unit 804
- 301 1st St S Unit 1604
- 301 1st St S Unit 2905
- 301 1st St S Unit 3501 Penthouse
- 100 4th Ave S Unit 312
- 100 4th Ave S Unit 103
- 301 1st St S Unit 1404
- 301 1st St S Unit 1004
- 301 1st St S Unit 3207
- 301 1st St S Unit 402
- 301 1st St S Unit 1605
- 301 1st St S Unit 1604
- 301 1st St S Unit 3007
- 301 1st St S Unit 1206
- 301 1st St S Unit 2604
- 301 1st St S Unit 2402
- 301 1st St S Unit 403
- 100 4th Ave S Unit 220
- 499 1st St S Unit 101
- 199 Dali Blvd Unit 902
- 175 1st St S Unit 603
- 175 1st St S Unit 1003
- 175 1st St S Unit 412
- 145 2nd Ave S Unit 613
- 175 2nd St S Unit 1014
- 470 3rd St S Unit 602
