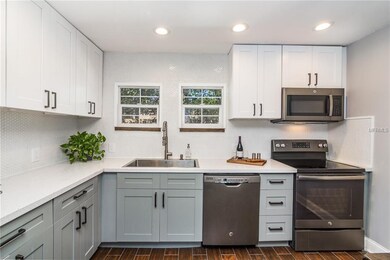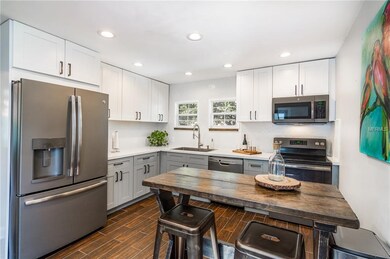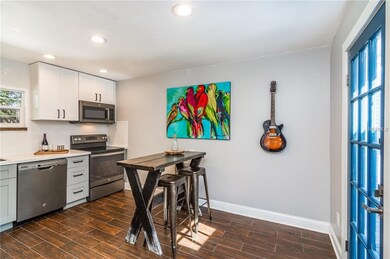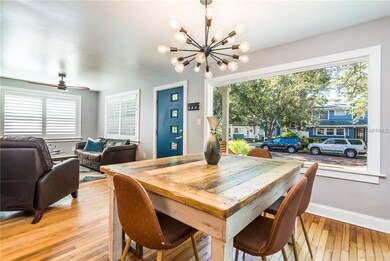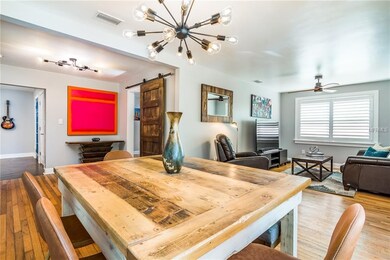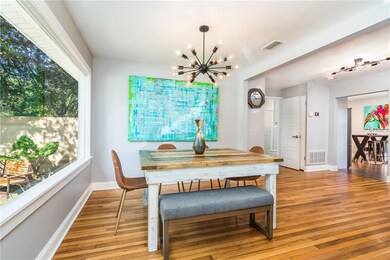
301 21st Ave N Saint Petersburg, FL 33704
Old Northeast NeighborhoodHighlights
- The property is located in a historic district
- Contemporary Architecture
- No HOA
- St. Petersburg High School Rated A
- Wood Flooring
- 1-minute walk to Crescent Lake Park
About This Home
As of February 2021You will fall in love with this Old Northeast stunner! This unique bungalow features modern finishes, gorgeous lighting and a DETACHED 1 bed/1 bath en-suite perfect for guests or a home office. Off street parking for 2 vehicles with rear access. Backyard oasis featuring an 8-foot privacy wall, mature landscaping, and patio perfect for private entertaining. Impeccable interior with eat in kitchen and stainless steel appliances. Large master features double walk-in closet and bathroom. Custom sliding barn doors add a stylish finish to this bright and airy home. Minutes away from everything that St Pete has to offer. A rare find for under 400,000 in this Historic neighborhood with no flood insurance required.
Last Agent to Sell the Property
Darlene Kempton
License #3386552 Listed on: 04/19/2018
Last Buyer's Agent
Darlene Kempton
License #3386552 Listed on: 04/19/2018
Home Details
Home Type
- Single Family
Est. Annual Taxes
- $4,929
Year Built
- Built in 1926
Lot Details
- 5,092 Sq Ft Lot
- Fenced
- Mature Landscaping
- Street paved with bricks
- Landscaped with Trees
Home Design
- Contemporary Architecture
- Bungalow
- Wood Frame Construction
- Shingle Roof
- Siding
Interior Spaces
- 1,418 Sq Ft Home
- Ceiling Fan
- Combination Dining and Living Room
Kitchen
- Eat-In Kitchen
- Range
- Recirculated Exhaust Fan
- Microwave
- Dishwasher
Flooring
- Wood
- Ceramic Tile
Bedrooms and Bathrooms
- 3 Bedrooms
- Split Bedroom Floorplan
- Walk-In Closet
- 3 Full Bathrooms
Laundry
- Dryer
- Washer
Eco-Friendly Details
- Reclaimed Water Irrigation System
Outdoor Features
- Patio
- Exterior Lighting
- Separate Outdoor Workshop
- Porch
Location
- The property is located in a historic district
- City Lot
Utilities
- Central Heating and Cooling System
- Electric Water Heater
- High Speed Internet
- Cable TV Available
Community Details
- No Home Owners Association
- North Bay Heights Subdivision
Listing and Financial Details
- Down Payment Assistance Available
- Homestead Exemption
- Visit Down Payment Resource Website
- Tax Lot 43
- Assessor Parcel Number 18-31-17-60390-000-0430
Ownership History
Purchase Details
Home Financials for this Owner
Home Financials are based on the most recent Mortgage that was taken out on this home.Purchase Details
Home Financials for this Owner
Home Financials are based on the most recent Mortgage that was taken out on this home.Purchase Details
Home Financials for this Owner
Home Financials are based on the most recent Mortgage that was taken out on this home.Purchase Details
Purchase Details
Home Financials for this Owner
Home Financials are based on the most recent Mortgage that was taken out on this home.Purchase Details
Purchase Details
Home Financials for this Owner
Home Financials are based on the most recent Mortgage that was taken out on this home.Similar Homes in Saint Petersburg, FL
Home Values in the Area
Average Home Value in this Area
Purchase History
| Date | Type | Sale Price | Title Company |
|---|---|---|---|
| Warranty Deed | $539,000 | Gulfport Central Ttl Co Inc | |
| Warranty Deed | $380,000 | First American Title Ins Co | |
| Interfamily Deed Transfer | -- | None Available | |
| Warranty Deed | $385,000 | Attorney | |
| Warranty Deed | $281,500 | Attorney | |
| Warranty Deed | $110,000 | Title Clearinghouse | |
| Warranty Deed | $41,000 | -- |
Mortgage History
| Date | Status | Loan Amount | Loan Type |
|---|---|---|---|
| Open | $364,000 | Closed End Mortgage | |
| Closed | $452,100 | Future Advance Clause Open End Mortgage | |
| Previous Owner | $276,400 | FHA | |
| Previous Owner | $33,456 | New Conventional | |
| Previous Owner | $36,167 | New Conventional | |
| Previous Owner | $36,900 | Balloon |
Property History
| Date | Event | Price | Change | Sq Ft Price |
|---|---|---|---|---|
| 02/18/2021 02/18/21 | Sold | $539,000 | -3.7% | $406 / Sq Ft |
| 01/20/2021 01/20/21 | Pending | -- | -- | -- |
| 01/15/2021 01/15/21 | Price Changed | $559,900 | -1.8% | $422 / Sq Ft |
| 12/03/2020 12/03/20 | Price Changed | $569,900 | -0.9% | $429 / Sq Ft |
| 11/23/2020 11/23/20 | For Sale | $574,969 | +51.3% | $433 / Sq Ft |
| 07/29/2019 07/29/19 | Sold | $380,000 | -5.0% | $286 / Sq Ft |
| 06/27/2019 06/27/19 | Pending | -- | -- | -- |
| 06/06/2019 06/06/19 | Price Changed | $399,900 | -4.8% | $301 / Sq Ft |
| 06/04/2019 06/04/19 | Price Changed | $420,000 | -3.4% | $316 / Sq Ft |
| 05/22/2019 05/22/19 | For Sale | $435,000 | +13.0% | $328 / Sq Ft |
| 05/29/2018 05/29/18 | Sold | $385,000 | -2.5% | $272 / Sq Ft |
| 05/09/2018 05/09/18 | Pending | -- | -- | -- |
| 04/19/2018 04/19/18 | For Sale | $395,000 | -- | $279 / Sq Ft |
Tax History Compared to Growth
Tax History
| Year | Tax Paid | Tax Assessment Tax Assessment Total Assessment is a certain percentage of the fair market value that is determined by local assessors to be the total taxable value of land and additions on the property. | Land | Improvement |
|---|---|---|---|---|
| 2024 | $9,000 | $510,590 | -- | -- |
| 2023 | $9,000 | $495,718 | $0 | $0 |
| 2022 | $8,789 | $481,280 | $356,861 | $124,419 |
| 2021 | $8,429 | $407,097 | $0 | $0 |
| 2020 | $7,744 | $362,107 | $0 | $0 |
| 2019 | $8,211 | $380,916 | $276,745 | $104,171 |
| 2018 | $5,124 | $278,236 | $0 | $0 |
| 2017 | $4,929 | $277,964 | $0 | $0 |
| 2016 | $4,489 | $243,166 | $0 | $0 |
| 2015 | $3,224 | $184,220 | $0 | $0 |
| 2014 | $2,774 | $145,714 | $0 | $0 |
Agents Affiliated with this Home
-
Chip Spencer

Seller's Agent in 2021
Chip Spencer
INVESTORS CHOICE REALTY
(727) 481-3517
2 in this area
68 Total Sales
-
Danny Galuski
D
Buyer's Agent in 2021
Danny Galuski
CENTURY 21 BEGGINS
(727) 596-3343
1 in this area
28 Total Sales
-
S
Seller's Agent in 2019
Stephen Bailey
-
Megan Potila LLC

Buyer's Agent in 2019
Megan Potila LLC
DALTON WADE INC
(727) 331-0348
58 Total Sales
-
D
Seller's Agent in 2018
Darlene Kempton
Map
Source: Stellar MLS
MLS Number: U8000996
APN: 18-31-17-60390-000-0430
- 304 21st Ave N
- 427 21st Ave N
- 129 18th Ave N
- 122 19th Ave N
- 101 22nd Ave N
- 209 17th Ave N
- 300 25th Ave N
- 105 20th Ave NE
- 115 21st Ave NE
- 535 22nd Ave N
- 138 17th Ave N
- 132 17th Ave N
- 421 25th Ave N
- 120 25th Ave N
- 165 21st Ave NE
- 537 24th Ave N
- 105 17th Ave NE
- 185 26th Ave N
- 246 22nd Ave NE
- 246 20th Ave NE

