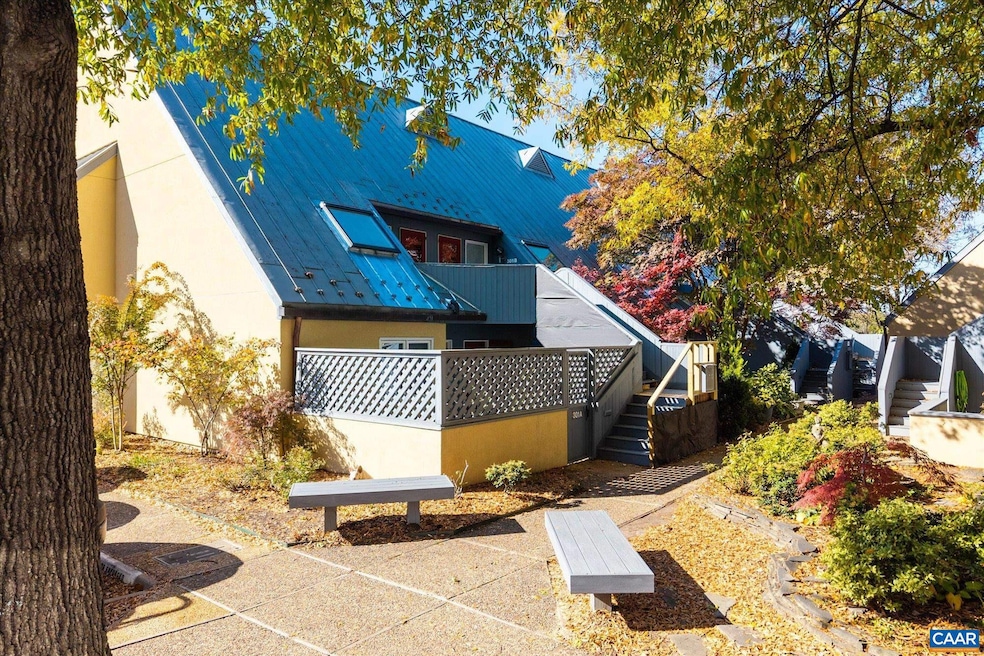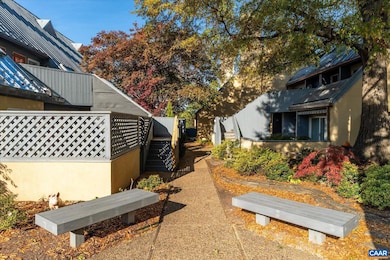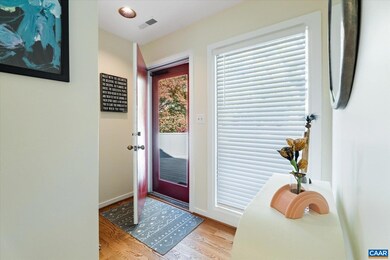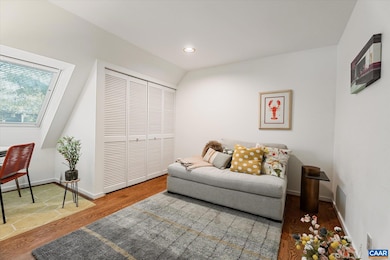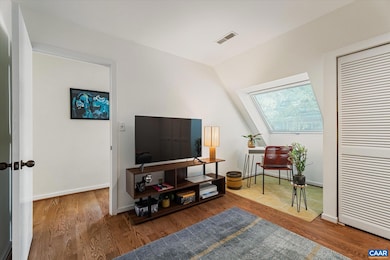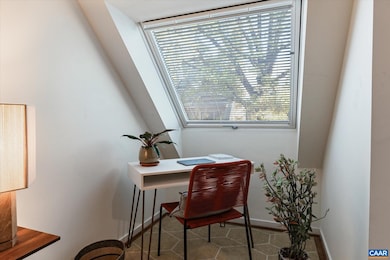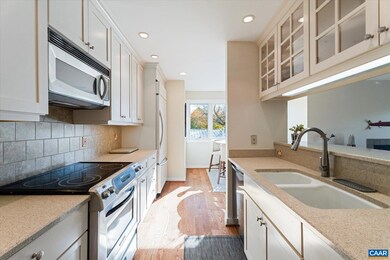301 2nd St NW Unit C Charlottesville, VA 22902
North Downtown NeighborhoodEstimated payment $3,346/month
Highlights
- Skylights
- Central Air
- Wood Burning Fireplace
- Charlottesville High School Rated A-
- Wood Siding
- 1-minute walk to McGuffey Park
About This Home
Just steps from Charlottesville’s Downtown Mall, this light-filled end-unit condo offers convenience, privacy, and charm in an unbeatable location. McGuffey Park and the McGuffey Art Center are right around the corner, and you’ll be moments away from local restaurants, live music, galleries, and boutique shopping. Tucked in a quiet south-facing spot, the home features an open layout that brings in natural light throughout the day. The kitchen was thoughtfully redesigned by Karen Turner and opens to the main living area, complete with a fireplace and access to the first of two private decks. The second deck adjoins the primary bedroom upstairs. The primary suite includes a tiled ensuite bath, in-unit laundry, and generous storage and closet space. A second bedroom works nicely as a guest room, home office, or studio. Additional storage is available in the 200 sq. ft. floored attic. New hardwood floors throughout and a new picture window in the eat in kitchen. Two parking spaces are included, one of which is covered.
Listing Agent
FRANK HARDY SOTHEBY'S INTERNATIONAL REALTY License #0225183671 Listed on: 11/08/2025
Property Details
Home Type
- Condominium
Est. Annual Taxes
- $4,932
Year Built
- Built in 1981
HOA Fees
- $623 per month
Home Design
- Slab Foundation
- Wood Siding
- Stick Built Home
Interior Spaces
- 2-Story Property
- Skylights
- Recessed Lighting
- Wood Burning Fireplace
- Insulated Windows
- Window Screens
Kitchen
- Electric Range
- Microwave
- Dishwasher
Bedrooms and Bathrooms
- 2 Bedrooms | 1 Main Level Bedroom
- 2 Full Bathrooms
Schools
- Sunrise Elementary School
- Charlottesville Middle School
- Charlottesville High School
Utilities
- Central Air
- Heat Pump System
Community Details
- Mcguffey Hill Subdivision
Listing and Financial Details
- Assessor Parcel Number 3301741L0
Map
Home Values in the Area
Average Home Value in this Area
Property History
| Date | Event | Price | List to Sale | Price per Sq Ft |
|---|---|---|---|---|
| 02/09/2026 02/09/26 | Pending | -- | -- | -- |
| 02/02/2026 02/02/26 | Price Changed | $450,000 | -10.0% | $395 / Sq Ft |
| 11/08/2025 11/08/25 | For Sale | $500,000 | -- | $439 / Sq Ft |
Purchase History
| Date | Type | Sale Price | Title Company |
|---|---|---|---|
| Deed | $450,000 | Chicago Title Insurance Compan | |
| Deed | -- | -- | |
| Grant Deed | $372,500 | Chicago Title Ins Co | |
| Deed | $380,000 | -- |
Source: Charlottesville area Association of Realtors®
MLS Number: 670896
APN: 330-174-1L0
- 311 2nd St NW Unit B
- 207 2nd St NW Unit D
- 253 E Jefferson St Unit 27
- 255 E Jefferson St Unit 2829
- 511 N 1st St Unit 105
- 511 1st St N Unit 201
- 511 1st St N Unit 105
- 250 W Main St Unit 402
- 218 W Water St Unit 600
- 218 W Water St Unit 801
- 408 E Market St Unit 305
- 500 Court Square Unit 505
- 500 Court Square Unit 406
- 409 Park St
- 507 E Water St
- 708 West St
- 550 Water St E Unit 201
- 619 E High St Unit 2
- 801 E Jefferson St
- 324 8th St NW
Ask me questions while you tour the home.
