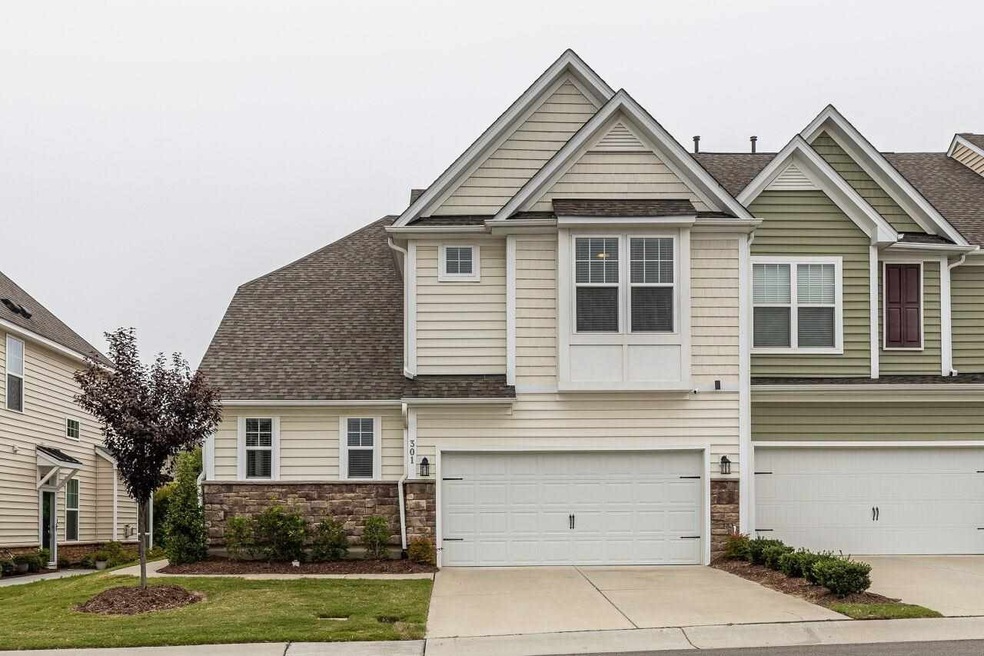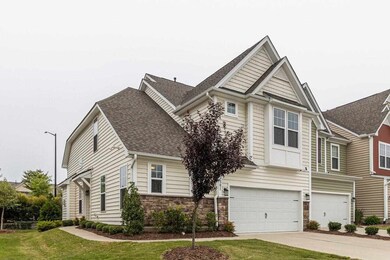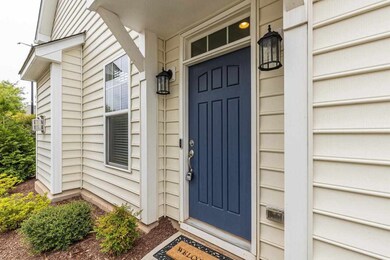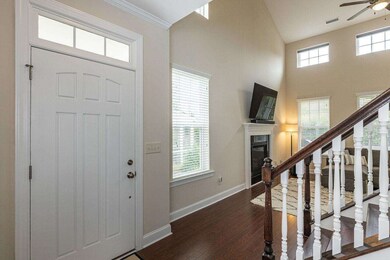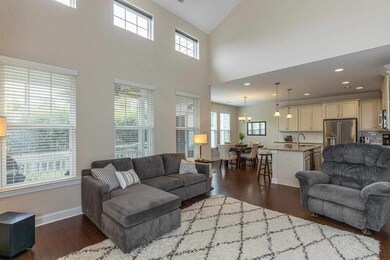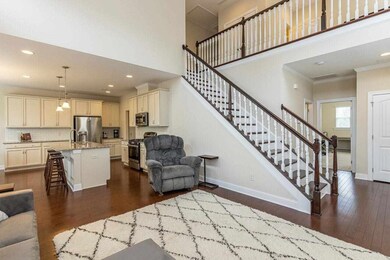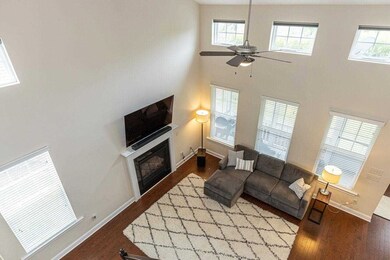
301 Acorn Hollow Place Durham, NC 27703
Eastern Durham NeighborhoodEstimated Value: $464,313 - $509,000
Highlights
- Clubhouse
- Transitional Architecture
- Main Floor Bedroom
- Vaulted Ceiling
- Wood Flooring
- Loft
About This Home
As of September 2021Showings begin Fri 8/6. Fabulous end-unit townhome with 3 BRs, 3 full baths, plus loft! Secondary bedroom & full bath on main level. 2-car garage, screen porch, gas log FP, granite countertops and SS appliances. Remote control blinds in upper FR windows. Fridge and W&D convey. Brier Creek shopping & dining nearby, w/ easy access to Raleigh, Durham and RTP. Sellers prefer 30-day close with 2-week rent back. No rental caps. NOTE: Video security monitors, TV & bracket in FR, & bidet DO NOT CONVEY.
Last Agent to Sell the Property
Adam Lindsay
RE/MAX Advantage License #272309 Listed on: 08/04/2021
Townhouse Details
Home Type
- Townhome
Est. Annual Taxes
- $3,951
Year Built
- Built in 2017
Lot Details
- 4,008 Sq Ft Lot
- End Unit
HOA Fees
- $176 Monthly HOA Fees
Parking
- 2 Car Garage
Home Design
- Transitional Architecture
- Slab Foundation
- Vinyl Siding
Interior Spaces
- 2,260 Sq Ft Home
- 2-Story Property
- Smooth Ceilings
- Vaulted Ceiling
- Gas Log Fireplace
- Entrance Foyer
- Family Room with Fireplace
- Combination Kitchen and Dining Room
- Loft
- Bonus Room
- Screened Porch
- Utility Room
- Pull Down Stairs to Attic
Kitchen
- Gas Range
- Microwave
- Dishwasher
- Granite Countertops
Flooring
- Wood
- Carpet
- Tile
Bedrooms and Bathrooms
- 3 Bedrooms
- Main Floor Bedroom
- Walk-In Closet
- 3 Full Bathrooms
- Soaking Tub
- Bathtub with Shower
- Walk-in Shower
Laundry
- Laundry on main level
- Dryer
- Washer
Home Security
Schools
- Spring Valley Elementary School
- Neal Middle School
- Southern High School
Utilities
- Cooling Available
- Heating System Uses Natural Gas
- Heat Pump System
- Gas Water Heater
- Cable TV Available
Community Details
Overview
- Association fees include ground maintenance, maintenance structure
- York Properties Association
- Andrews Chapel Subdivision
Recreation
- Community Pool
Additional Features
- Clubhouse
- Fire and Smoke Detector
Ownership History
Purchase Details
Home Financials for this Owner
Home Financials are based on the most recent Mortgage that was taken out on this home.Purchase Details
Home Financials for this Owner
Home Financials are based on the most recent Mortgage that was taken out on this home.Purchase Details
Home Financials for this Owner
Home Financials are based on the most recent Mortgage that was taken out on this home.Similar Homes in the area
Home Values in the Area
Average Home Value in this Area
Purchase History
| Date | Buyer | Sale Price | Title Company |
|---|---|---|---|
| Maschka Donald | $431,000 | None Available | |
| Lindquist Joshua Alan | $332,000 | None Available | |
| Hoffstatter Michael J | $312,000 | None Available |
Mortgage History
| Date | Status | Borrower | Loan Amount |
|---|---|---|---|
| Open | Maschka Donald | $280,250 | |
| Previous Owner | Lindquist Joshua Alan | $322,000 | |
| Previous Owner | Hoffstatter Michael J | $249,592 |
Property History
| Date | Event | Price | Change | Sq Ft Price |
|---|---|---|---|---|
| 12/14/2023 12/14/23 | Off Market | $431,000 | -- | -- |
| 09/03/2021 09/03/21 | Sold | $431,000 | -- | $191 / Sq Ft |
| 08/04/2021 08/04/21 | Pending | -- | -- | -- |
Tax History Compared to Growth
Tax History
| Year | Tax Paid | Tax Assessment Tax Assessment Total Assessment is a certain percentage of the fair market value that is determined by local assessors to be the total taxable value of land and additions on the property. | Land | Improvement |
|---|---|---|---|---|
| 2024 | $4,431 | $317,648 | $60,000 | $257,648 |
| 2023 | $4,161 | $317,648 | $60,000 | $257,648 |
| 2022 | $4,066 | $317,648 | $60,000 | $257,648 |
| 2021 | $4,047 | $317,648 | $60,000 | $257,648 |
| 2020 | $3,951 | $317,648 | $60,000 | $257,648 |
| 2019 | $3,951 | $317,648 | $60,000 | $257,648 |
| 2018 | $3,956 | $291,636 | $58,000 | $233,636 |
| 2017 | $111 | $58,000 | $58,000 | $0 |
Agents Affiliated with this Home
-
A
Seller's Agent in 2021
Adam Lindsay
RE/MAX
-
Deb McCutcheon

Seller Co-Listing Agent in 2021
Deb McCutcheon
RE/MAX EXECUTIVE
(919) 971-2900
4 in this area
76 Total Sales
Map
Source: Doorify MLS
MLS Number: 2399634
APN: 220700
- 107 Tuftin Dr
- 124 Shale Creek Dr
- 1206 Areca Way
- 310 Shale Creek Dr
- 238 Lynchwick Ln
- 507 Brier Crossings Loop
- 1127 Timbercut Dr
- 118 Rosedale Creek Dr
- 1109 Timbercut Dr
- 833 Gaston Manor Dr
- 1014 Falling Rock Place
- 112 Manning Way
- 1100 Gaston Manor Dr
- 118 Manning Way
- 311 Silverhawk Ln
- 219 Rosedale Creek Dr
- 104 Spindle Dr
- 7829 Acc Blvd
- 7819 Acc Blvd
- 323 Rosedale Creek Dr
- 301 Acorn Hollow Place
- 303 Acorn Hollow Place
- 209 Acorn Hollow Place
- 305 Acorn Hollow Place
- 207 Acorn Hollow Place
- 307 Acorn Hollow Place
- 205 Acorn Hollow Place
- 2 Moss Side Terrace
- 3 Moss Side Terrace
- 309 Acorn Hollow Place
- 203 Acorn Hollow Place
- 4 Moss Side Terrace
- 5 Moss Unit Terrace
- 5 Moss Side Terrace
- 6 Moss Side Terrace
- 313 Acorn Hollow Place
- 7 Moss Side Terrace
- 310 Acorn Hollow Place
- 8 Moss Side Terrace
- 9 Moss Side Terrace
