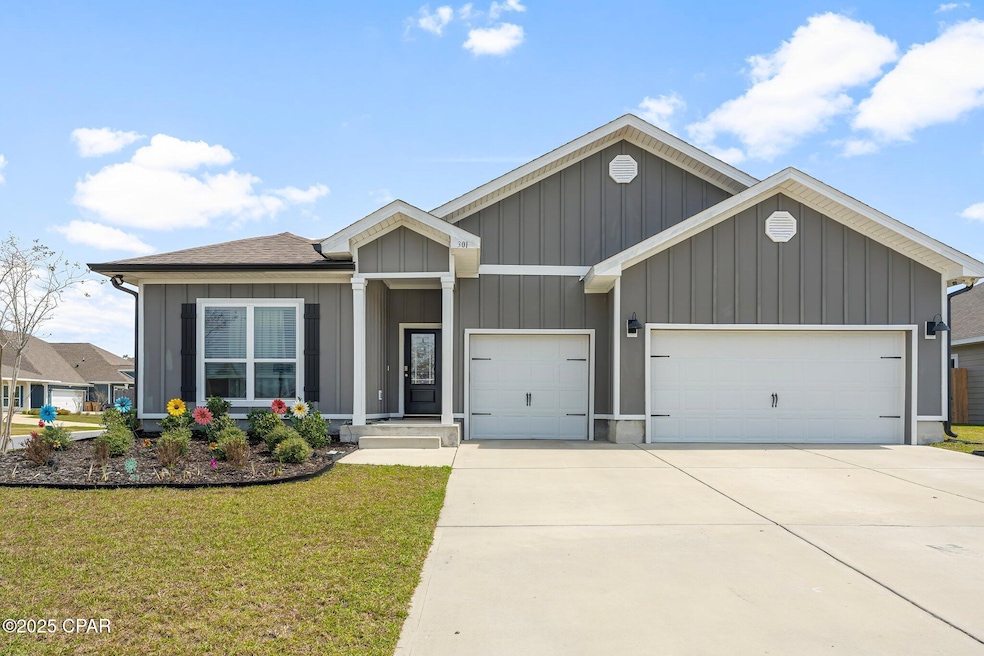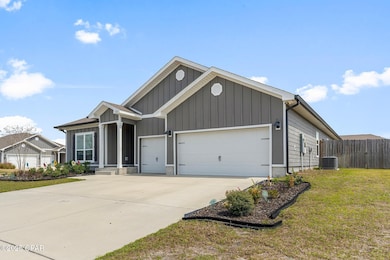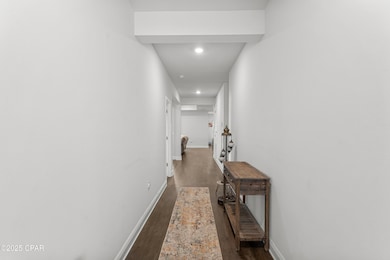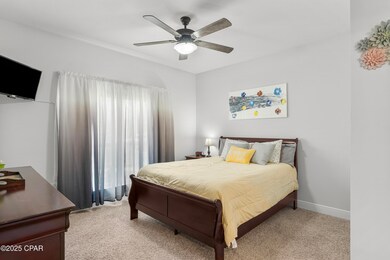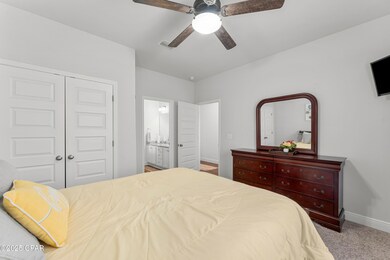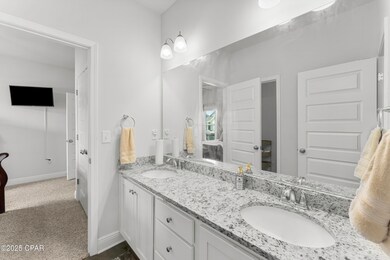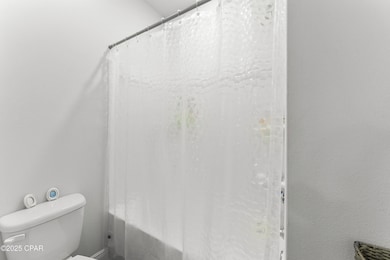301 Allie Way Callaway, FL 32404
Estimated payment $3,233/month
Highlights
- Craftsman Architecture
- Community Pool
- Covered Patio or Porch
- Golf Cart Garage
- Home Office
- 3 Car Attached Garage
About This Home
Priced To Move With Motivated Sellers — Don't Miss This One! Step into Bridge Harbor living at its finest with this rare Camden floor plan, offering nearly 3,000 sq ft of upgraded comfort and a hard-to-find second garage—perfect for your golf cart, small car, or extra storage. Homes like this do not come available often, and the sellers are ready to make a deal.
Built in 2021, this home features weathered barn-style luxury vinyl plank flooring, 9' ceilings, and multiple trey ceilings that add elegance to the study, dining room, living room, and primary suite. The open kitchen shines with a large center island, granite countertops, and painted cabinetry ideal for cooking, hosting, and gathering. The home includes a full Smart Home package, complete with KwikSet keyless entry, Skybell doorbell, automated porch lighting, Echo Dot, and a Qolsys touch panel that controls the thermostat, lighting, front door, and more.
Enjoy peace of mind with a 10-year builder structural warranty still in effect.
Outside, the home offers a large fenced backyard, new gutters, sprinkler system, and a laundry room with added storage and utility sink—every detail designed for convenience. Move-in ready, upgraded, and priced to sell. Homes of this size and condition in Bridge Harbor move quickly schedule your showing today before it's gone! Buyers to verify all measurements.
Home Details
Home Type
- Single Family
Est. Annual Taxes
- $4,196
Year Built
- Built in 2021
Lot Details
- 0.28 Acre Lot
- Lot Dimensions are 80 x 150
- Landscaped
HOA Fees
- $380 Monthly HOA Fees
Parking
- 3 Car Attached Garage
- Garage Door Opener
- Driveway
- Golf Cart Garage
Home Design
- Craftsman Architecture
- HardiePlank Type
Interior Spaces
- Coffered Ceiling
- Living Room
- Dining Room
- Home Office
- Fire and Smoke Detector
Kitchen
- Microwave
- Dishwasher
Bedrooms and Bathrooms
- 4 Bedrooms
Laundry
- Laundry Room
- Dryer
- Washer
Outdoor Features
- Covered Patio or Porch
Schools
- Parker Elementary School
- Rutherford Middle School
- Rutherford High School
Utilities
- Central Heating and Cooling System
- High Speed Internet
Community Details
Overview
- Association fees include legal/accounting, pool(s)
- Bridge Harbor Subdivision
Recreation
- Community Pool
Map
Home Values in the Area
Average Home Value in this Area
Tax History
| Year | Tax Paid | Tax Assessment Tax Assessment Total Assessment is a certain percentage of the fair market value that is determined by local assessors to be the total taxable value of land and additions on the property. | Land | Improvement |
|---|---|---|---|---|
| 2024 | $4,179 | $351,169 | -- | -- |
| 2023 | $4,179 | $340,941 | $0 | $0 |
| 2022 | $3,767 | $331,011 | $50,000 | $281,011 |
| 2021 | $221 | $16,655 | $16,655 | $0 |
Property History
| Date | Event | Price | List to Sale | Price per Sq Ft |
|---|---|---|---|---|
| 11/19/2025 11/19/25 | For Sale | $475,000 | -- | $169 / Sq Ft |
Source: Central Panhandle Association of REALTORS®
MLS Number: 781834
APN: 07379-950-150
- 451 Eagle Lake Way
- 7222 Boat Race Rd
- 338 Highbrook Rd
- 188 Allie Way
- 1038 S Berthe Ave
- 343 Highbrook Rd
- 362 Highbrook Rd
- 216 Ryder Ln
- 201 Bridge Harbor Dr
- 406 Albert Meadow Ln
- 171 Ryder Ln
- 1046 S Katherine Ave
- Hadley Plan at East Bay Park
- Emily Plan at East Bay Park
- Emery Plan at East Bay Park
- Magnolia Plan at East Bay Park
- Bentley Plan at East Bay Park
- Waverly Plan at East Bay Park
- Luna Plan at East Bay Park
- Tenly Plan at East Bay Park
- 464 Eagle Lake Way
- 255 Ryder Ln
- 459 Albert Meadow Ln
- 401 Rhett's Loop
- 120 Tiller Dr
- 537 Albert Meadow Ln
- 100 Red Bay Rd
- 263 Red Bay Rd
- 1406 S Berthe Ave
- 7302 Rodgers Dr
- 6325 Pridgen St
- 7327 Rodgers Dr
- 6217 Wallace Rd
- 609 S Berthe Ave
- 6216 Pridgen St
- 7541 Coleridge Rd
- 1043 Plantation Dr
- 1425 S Gay Ave
- 102 Hershel Ct
- 718 S Gay Ave Unit E
