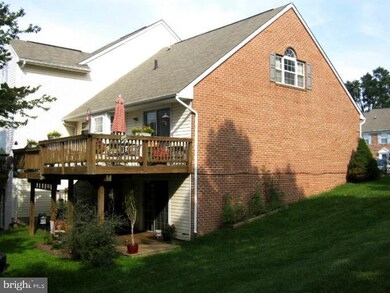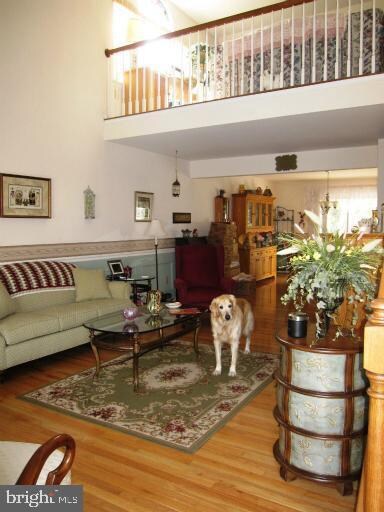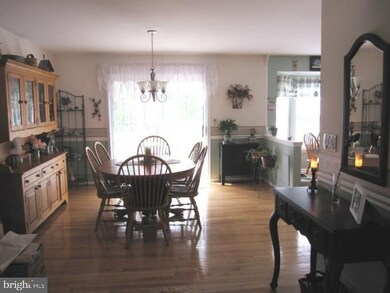
301 Althea Ct Bel Air, MD 21015
Highlights
- Open Floorplan
- Cape Cod Architecture
- Wood Flooring
- Emmorton Elementary School Rated A-
- Deck
- Main Floor Bedroom
About This Home
As of December 20121629 Sq Ft." Clark Turner"Beautiful End of Group, "Cape Cod" 1st Floor Master Bedroom , Gleaming hardwood floors in LR & DR, 1st floor Laundry! , Open Floor plan, 2 tier Deck + Patio, Wainscoting going to 2nd floor Family Room overlooking the Living Room, Cathedral Ceiling, Chair rail molding accenting LR & DR, Fin L/L w/, Full bath & walk out to Patio area. Kit Refrig to be repl. I yr HMS
Last Agent to Sell the Property
Long & Foster Real Estate, Inc. License #53586 Listed on: 09/01/2012

Last Buyer's Agent
Sheila Werren
Coldwell Banker Realty License #612459
Townhouse Details
Home Type
- Townhome
Est. Annual Taxes
- $2,872
Year Built
- Built in 1992
Lot Details
- 3,850 Sq Ft Lot
- 1 Common Wall
HOA Fees
- $56 Monthly HOA Fees
Parking
- On-Street Parking
Home Design
- Cape Cod Architecture
- Bump-Outs
- Asphalt Roof
- Vinyl Siding
- Brick Front
Interior Spaces
- Property has 3 Levels
- Open Floorplan
- Chair Railings
- Wainscoting
- Ceiling Fan
- Window Treatments
- Family Room Overlook on Second Floor
- Combination Dining and Living Room
- Loft
- Game Room
- Storage Room
- Wood Flooring
- Attic
Kitchen
- Breakfast Area or Nook
- Eat-In Kitchen
- Electric Oven or Range
- Microwave
- Ice Maker
- Dishwasher
- Disposal
Bedrooms and Bathrooms
- 2 Bedrooms | 1 Main Level Bedroom
- En-Suite Primary Bedroom
- 3 Full Bathrooms
Laundry
- Laundry Room
- Dryer
Partially Finished Basement
- Heated Basement
- Walk-Out Basement
- Basement Fills Entire Space Under The House
- Connecting Stairway
- Rear Basement Entry
Outdoor Features
- Deck
- Patio
Schools
- Emmorton Elementary School
- Bel Air Middle School
- Bel Air High School
Utilities
- Forced Air Heating and Cooling System
- Humidifier
- Heat Pump System
- Vented Exhaust Fan
- Electric Water Heater
Listing and Financial Details
- Home warranty included in the sale of the property
- Tax Lot 97
- Assessor Parcel Number 1301231812
Community Details
Overview
- Association fees include lawn care front, insurance, snow removal, trash
- Built by CLARK TURNER
Amenities
- Common Area
Ownership History
Purchase Details
Home Financials for this Owner
Home Financials are based on the most recent Mortgage that was taken out on this home.Purchase Details
Home Financials for this Owner
Home Financials are based on the most recent Mortgage that was taken out on this home.Purchase Details
Home Financials for this Owner
Home Financials are based on the most recent Mortgage that was taken out on this home.Purchase Details
Similar Homes in Bel Air, MD
Home Values in the Area
Average Home Value in this Area
Purchase History
| Date | Type | Sale Price | Title Company |
|---|---|---|---|
| Deed | $238,500 | Title Resources Guaranty Co | |
| Deed | -- | -- | |
| Deed | -- | -- | |
| Deed | -- | -- |
Mortgage History
| Date | Status | Loan Amount | Loan Type |
|---|---|---|---|
| Open | $234,179 | FHA | |
| Closed | $234,179 | FHA | |
| Previous Owner | $405,000 | Reverse Mortgage Home Equity Conversion Mortgage | |
| Previous Owner | $405,000 | Reverse Mortgage Home Equity Conversion Mortgage |
Property History
| Date | Event | Price | Change | Sq Ft Price |
|---|---|---|---|---|
| 07/24/2025 07/24/25 | For Sale | $394,555 | +65.4% | $242 / Sq Ft |
| 12/28/2012 12/28/12 | Sold | $238,500 | -4.6% | $146 / Sq Ft |
| 11/19/2012 11/19/12 | Pending | -- | -- | -- |
| 09/01/2012 09/01/12 | For Sale | $250,000 | -- | $153 / Sq Ft |
Tax History Compared to Growth
Tax History
| Year | Tax Paid | Tax Assessment Tax Assessment Total Assessment is a certain percentage of the fair market value that is determined by local assessors to be the total taxable value of land and additions on the property. | Land | Improvement |
|---|---|---|---|---|
| 2024 | $2,634 | $246,967 | $0 | $0 |
| 2023 | $2,502 | $229,600 | $70,500 | $159,100 |
| 2022 | $2,436 | $223,467 | $0 | $0 |
| 2021 | $2,437 | $217,333 | $0 | $0 |
| 2020 | $2,437 | $211,200 | $70,500 | $140,700 |
| 2019 | $2,437 | $211,200 | $70,500 | $140,700 |
| 2018 | $2,415 | $211,200 | $70,500 | $140,700 |
| 2017 | $2,450 | $214,200 | $0 | $0 |
| 2016 | $140 | $214,200 | $0 | $0 |
| 2015 | $712 | $214,200 | $0 | $0 |
| 2014 | $712 | $216,900 | $0 | $0 |
Agents Affiliated with this Home
-
Marianne Ferguson

Seller's Agent in 2025
Marianne Ferguson
Coldwell Banker (NRT-Southeast-MidAtlantic)
(410) 515-8202
59 Total Sales
-
Connie Jones

Seller's Agent in 2012
Connie Jones
Long & Foster
(410) 746-7364
25 Total Sales
-
S
Buyer's Agent in 2012
Sheila Werren
Coldwell Banker (NRT-Southeast-MidAtlantic)
Map
Source: Bright MLS
MLS Number: MDHR254288
APN: 01-231812
- 202 Burkwood Ct Unit 2G
- 201 Burkwood Ct Unit 3B
- 2332 Darby Ct
- 346 Honey Locust Ct
- 402 Tall Sycamore Ct
- 405 Golden Oak Ct
- 461 Darby Ln
- 404 Wispy Willow Ct
- 2300 Arthurs Woods Dr
- 311 Tiree Ct Unit 104
- 309 Tiree Ct Unit 203
- 237 Hunters Run Terrace
- 500 Plumtree Rd
- 638 Berwick Ct
- 613 Berwick Ct
- 2103 Cameron Ct
- 300 Hazelnut Ct Unit 300H
- 120 Bright Oaks Dr
- 68 Crystal Ct
- 634 Tantallon Ct






