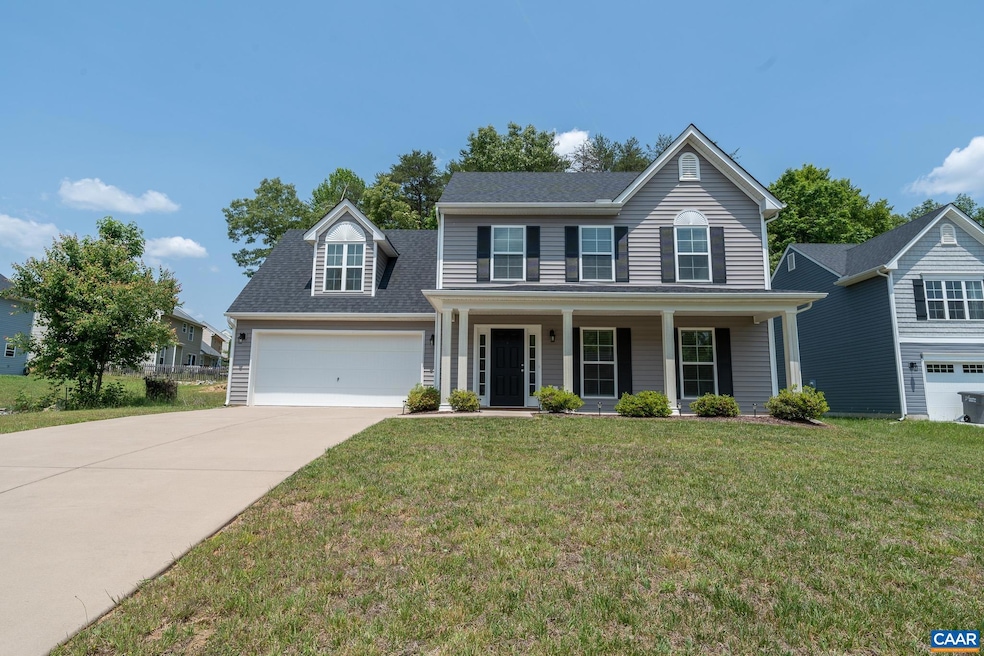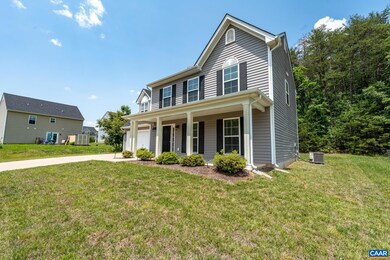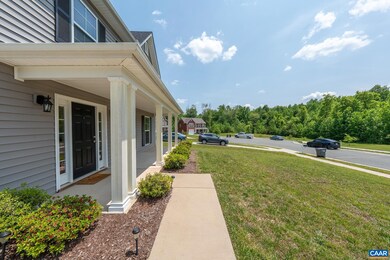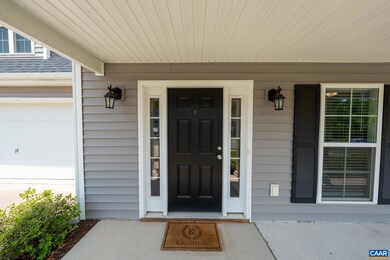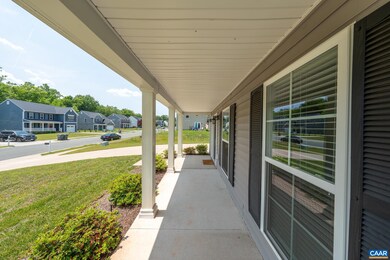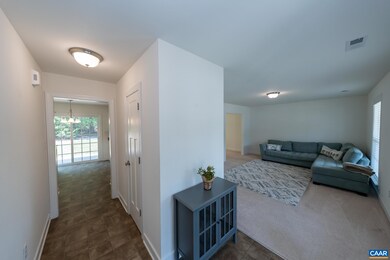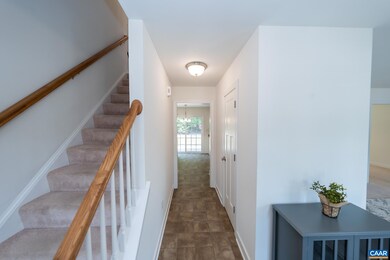
301 Apple Orchard Rd Louisa, VA 23093
Estimated Value: $312,000 - $380,000
Highlights
- Granite Countertops
- Breakfast Room
- 2 Car Attached Garage
- Moss-Nuckols Elementary School Rated A-
- Front Porch
- Living Room
About This Home
As of July 2023301 Apple Orchard Rd. is not just a house; it's a reflection of refined living and thoughtful design. With 4 bedrooms and 2.5 bathrooms, this residence offers the space and comfort you desire, ensuring everyone has their own retreat within this elegant abode. Unwind in the master suite, a private retreat where relaxation and comfort take center stage. With its spacious layout, lavish en-suite bathroom, and walk-in closet, this sanctuary offers a respite from the demands of the day. Embrace a life of convenience in this remarkable home that harmoniously blends style, functionality, and the comforts of home. A stunning piece of paradise nestled in the heart of Louisa, VA. Contact us today to secure your chance to experience the epitome of gracious living at 301 Apple Orchard Rd.
Last Agent to Sell the Property
KELLER WILLIAMS ALLIANCE - CHARLOTTESVILLE License #0225231870 Listed on: 06/01/2023

Home Details
Home Type
- Single Family
Est. Annual Taxes
- $1,701
Year Built
- Built in 2018
Lot Details
- 7,841 Sq Ft Lot
- Property is zoned R-1 Residential
HOA Fees
- $8 Monthly HOA Fees
Parking
- 2 Car Attached Garage
Home Design
- Slab Foundation
- Vinyl Siding
Interior Spaces
- 1,742 Sq Ft Home
- 2-Story Property
- Low Emissivity Windows
- Living Room
- Breakfast Room
- Dining Room
Kitchen
- Electric Range
- Microwave
- Dishwasher
- Granite Countertops
Flooring
- Carpet
- Vinyl
Bedrooms and Bathrooms
- 4 Bedrooms
- Bathroom on Main Level
Laundry
- Laundry Room
- Washer and Dryer Hookup
Schools
- Moss-Nuckols Elementary School
- Louisa Middle School
- Louisa High School
Additional Features
- Front Porch
- Heat Pump System
Community Details
- Countryside Subdivision
Listing and Financial Details
- Assessor Parcel Number 40G 1 31
Ownership History
Purchase Details
Home Financials for this Owner
Home Financials are based on the most recent Mortgage that was taken out on this home.Purchase Details
Home Financials for this Owner
Home Financials are based on the most recent Mortgage that was taken out on this home.Purchase Details
Home Financials for this Owner
Home Financials are based on the most recent Mortgage that was taken out on this home.Purchase Details
Similar Homes in Louisa, VA
Home Values in the Area
Average Home Value in this Area
Purchase History
| Date | Buyer | Sale Price | Title Company |
|---|---|---|---|
| Evans Adam | $310,000 | Chicago Title | |
| Karupilis Francis James | $275,000 | Chicago Title | |
| Fisher Michael Mckenzie | $212,845 | Sta Title & Escrow Inc | |
| 2 Gen Holdings Llc | $528,000 | None Available |
Mortgage History
| Date | Status | Borrower | Loan Amount |
|---|---|---|---|
| Open | Evans Adam | $313,131 | |
| Previous Owner | Karupilis Francis James | $281,325 | |
| Previous Owner | Fisher Michael Mckenzie | $214,310 | |
| Previous Owner | Fisher Michael Mckenzie | $212,845 |
Property History
| Date | Event | Price | Change | Sq Ft Price |
|---|---|---|---|---|
| 07/11/2023 07/11/23 | Sold | $310,000 | 0.0% | $178 / Sq Ft |
| 06/04/2023 06/04/23 | Pending | -- | -- | -- |
| 06/01/2023 06/01/23 | For Sale | $310,000 | -- | $178 / Sq Ft |
Tax History Compared to Growth
Tax History
| Year | Tax Paid | Tax Assessment Tax Assessment Total Assessment is a certain percentage of the fair market value that is determined by local assessors to be the total taxable value of land and additions on the property. | Land | Improvement |
|---|---|---|---|---|
| 2024 | $2,128 | $295,600 | $27,000 | $268,600 |
| 2023 | $1,815 | $265,300 | $24,000 | $241,300 |
| 2022 | $1,701 | $236,200 | $24,000 | $212,200 |
| 2021 | $1,590 | $220,800 | $24,000 | $196,800 |
| 2020 | $1,562 | $216,900 | $24,000 | $192,900 |
| 2019 | $1,490 | $206,900 | $24,000 | $182,900 |
| 2018 | $173 | $24,000 | $24,000 | $0 |
| 2017 | $173 | $24,000 | $24,000 | $0 |
| 2016 | $173 | $24,000 | $24,000 | $0 |
| 2015 | $173 | $24,000 | $24,000 | $0 |
| 2013 | -- | $24,000 | $24,000 | $0 |
Agents Affiliated with this Home
-
Kerry Griggs

Seller's Agent in 2023
Kerry Griggs
KELLER WILLIAMS ALLIANCE - CHARLOTTESVILLE
(434) 962-1941
4 in this area
187 Total Sales
-
Kara Bass

Buyer's Agent in 2023
Kara Bass
KELLER WILLIAMS ALLIANCE - CHARLOTTESVILLE
(434) 242-0826
1 in this area
18 Total Sales
Map
Source: Charlottesville area Association of Realtors®
MLS Number: 642231
APN: 40G-1-31
- 301 Bibb St
- 112 Cardinal Rd
- 105 Cammack St
- 124 West St
- 0 Esmont Rd Unit 582309
- 202 & 202B & LOT 48 Cutler Ave
- 104 Henson Ave
- 23-10-ABC Louisa Rd
- 23-10-ABC Louisa Rd Unit 23-10 A, B, C
- 215 Fredericksburg Ave
- 0 Martin Village Rd Unit 16B MV 663554
- 0 Martin Village Rd Unit 16C MV 663342
- 211 Fairway Dr
- 00 Yanceyville Rd
- 147 N Side Park
- 1033 Harris Creek Rd
- 140 N Side Park
- 122 Jefferson Hwy
- 115 Thomasson Rd
- 00 Davis Hwy
- 301 Apple Orchard Rd
- 303 Apple Orchard Rd
- 347 Cardinal Rd
- 230 Apple Orchard Rd
- 228 Apple Orchard Rd
- 345 Cardinal Rd
- 305 Apple Orchard Rd
- 224 Apple Orchard Rd
- 341 Cardinal Rd
- 307 Apple Orchard Rd
- 226 Apple Orchard Rd
- 222 Apple Orchard Rd
- 332 Cardinal Rd
- 330 Cardinal Rd
- 339 Cardinal Rd
- 220 Apple Orchard Rd
- 328 Cardinal Rd
- 337 Cardinal Rd
- 213 Apple Orchard Rd
- 218 Apple Orchard Rd
