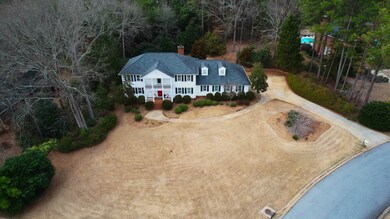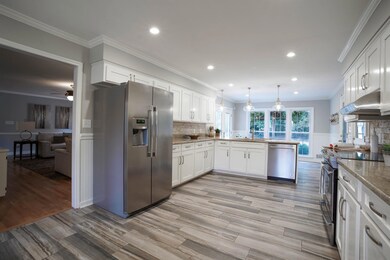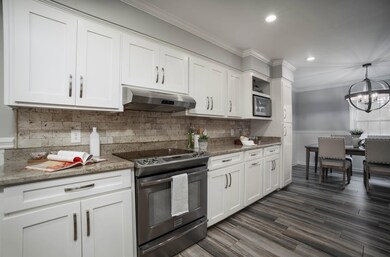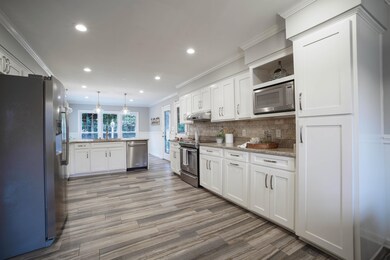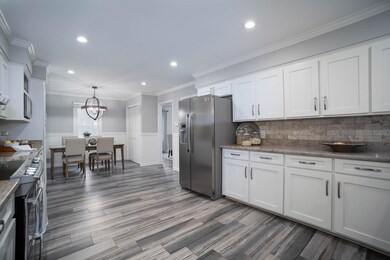
301 Ashwick Ct Spartanburg, SC 29301
Highlights
- Boat Dock
- Water Access
- Clubhouse
- Dorman High School Rated A-
- Gated Community
- Deck
About This Home
As of March 2025This beautiful 5 bedroom, 5 bathroom home is located on almost an acre of land in the sought after community of Shadowlakes on the West Side of Spartanburg. This established neighborhood is gated and values mature landscaping. You will find a neighborhood pond, tennis courts and a large pavilion. It is easy to walk and homes are graciously spaced apart, which is rare in neighborhoods today. Upon pulling up to the home you will immediately notice the two charming covered porches and a large fully sodded yard. Once you have entered the house, you will find a living room with a remote controlled gas fireplace and beautiful built-in shelving. There is a large formal dining room that can hold almost any size table, and a recently remodeled kitchen. The kitchen has granite countertops, tiled backsplash, tons of counter and cabinet space and a huge sink. The pictures truly do not do this kitchen justice and it alone is a must see. Downstairs you will find the master bedroom, 2 bathrooms and one additional room. All of the bedrooms are spacious, spread apart and feature walk-in closets. Upstairs you will find a large additional living area that could serve many purposes. The home also features real hardwood floors, new carpet and vinyl upstairs, a large walk-in laundry room, tons of closet and attic storage, and a new premium garage door system that can be controlled from your phone. Outside you will find an enormous back deck and an attached carport that could easily be converted into a screened in back porch. Either place would be great to grill out, entertain, admire nature or to bird watch. There is also a side entry, two car garage, an irrigation system, and an invisible dog fence around the entire perimeter of the yard. There is ample parking, which is useful for large families or gatherings. This home offers privacy, mature landscaping and outdoor living at its finest. It is conveniently located close to grocery stores, retail, restaurants and has easy access to the interstate. Schedule your private tour today!
Last Agent to Sell the Property
Keller Williams Realty License #103073 Listed on: 02/15/2023

Home Details
Home Type
- Single Family
Est. Annual Taxes
- $2,085
Year Built
- Built in 1989
Lot Details
- 0.85 Acre Lot
- Level Lot
- Sprinkler System
- Few Trees
HOA Fees
- $129 Monthly HOA Fees
Home Design
- Traditional Architecture
- Architectural Shingle Roof
- Vinyl Siding
Interior Spaces
- 3,394 Sq Ft Home
- 2-Story Property
- Bookcases
- Ceiling Fan
- Gas Log Fireplace
- Tilt-In Windows
- Window Treatments
- Bonus Room
- Crawl Space
- Fire and Smoke Detector
Kitchen
- Breakfast Area or Nook
- <<builtInRangeToken>>
- <<microwave>>
- Dishwasher
- Solid Surface Countertops
Flooring
- Wood
- Carpet
- Ceramic Tile
- Vinyl
Bedrooms and Bathrooms
- 5 Bedrooms | 2 Main Level Bedrooms
- Primary Bedroom on Main
- Split Bedroom Floorplan
- Dual Closets
- Walk-In Closet
- 5 Full Bathrooms
- Shower Only
Attic
- Attic Fan
- Storage In Attic
- Pull Down Stairs to Attic
Parking
- 2 Car Attached Garage
- 1 Carport Space
- Parking Storage or Cabinetry
- Side or Rear Entrance to Parking
- Garage Door Opener
- Driveway
Outdoor Features
- Water Access
- Balcony
- Deck
- Outdoor Storage
- Front Porch
Schools
- Westview Elementary School
- Dawkins Middle School
- Dorman High School
Utilities
- Forced Air Heating and Cooling System
- Heating System Uses Natural Gas
- Electric Water Heater
- Septic Tank
- Cable TV Available
Community Details
Overview
- Association fees include common area, recreational facility, security, street lights
- Shadow Lakes Subdivision
- Pond in Community
Amenities
- Clubhouse
Recreation
- Boat Dock
- Tennis Courts
- Community Playground
Security
- Security Guard
- Gated Community
Ownership History
Purchase Details
Home Financials for this Owner
Home Financials are based on the most recent Mortgage that was taken out on this home.Purchase Details
Home Financials for this Owner
Home Financials are based on the most recent Mortgage that was taken out on this home.Purchase Details
Purchase Details
Similar Homes in Spartanburg, SC
Home Values in the Area
Average Home Value in this Area
Purchase History
| Date | Type | Sale Price | Title Company |
|---|---|---|---|
| Deed | $600,000 | None Listed On Document | |
| Deed | $530,000 | -- | |
| Deed | $530,000 | -- | |
| Interfamily Deed Transfer | -- | None Available | |
| Deed | $225,000 | Magnolia Title Agency |
Mortgage History
| Date | Status | Loan Amount | Loan Type |
|---|---|---|---|
| Previous Owner | $424,000 | New Conventional | |
| Previous Owner | $45,000 | Commercial | |
| Previous Owner | $79,000 | Credit Line Revolving |
Property History
| Date | Event | Price | Change | Sq Ft Price |
|---|---|---|---|---|
| 03/10/2025 03/10/25 | Sold | $600,000 | -3.2% | $188 / Sq Ft |
| 01/17/2025 01/17/25 | Price Changed | $620,000 | -2.4% | $194 / Sq Ft |
| 01/11/2025 01/11/25 | Price Changed | $635,000 | -1.6% | $198 / Sq Ft |
| 12/18/2024 12/18/24 | For Sale | $645,000 | +21.7% | $202 / Sq Ft |
| 03/30/2023 03/30/23 | Sold | $530,000 | +1.0% | $156 / Sq Ft |
| 02/19/2023 02/19/23 | Pending | -- | -- | -- |
| 02/15/2023 02/15/23 | For Sale | $524,999 | -- | $155 / Sq Ft |
Tax History Compared to Growth
Tax History
| Year | Tax Paid | Tax Assessment Tax Assessment Total Assessment is a certain percentage of the fair market value that is determined by local assessors to be the total taxable value of land and additions on the property. | Land | Improvement |
|---|---|---|---|---|
| 2024 | $3,325 | $20,276 | $2,880 | $17,396 |
| 2023 | $3,325 | $13,574 | $1,928 | $11,646 |
| 2022 | $6,629 | $17,706 | $3,104 | $14,602 |
| 2021 | $2,084 | $11,804 | $2,069 | $9,735 |
| 2020 | $2,036 | $11,804 | $2,069 | $9,735 |
| 2019 | $2,018 | $11,804 | $2,069 | $9,735 |
| 2018 | $2,000 | $11,804 | $2,069 | $9,735 |
| 2017 | $1,713 | $10,264 | $2,400 | $7,864 |
| 2016 | $1,677 | $10,264 | $2,400 | $7,864 |
| 2015 | $1,694 | $10,264 | $2,400 | $7,864 |
| 2014 | $1,641 | $10,264 | $2,400 | $7,864 |
Agents Affiliated with this Home
-
KENDRA LOVINGOOD

Seller's Agent in 2025
KENDRA LOVINGOOD
Real Broker, LLC
(864) 580-1164
21 Total Sales
-
N
Buyer's Agent in 2025
NON MLS MEMBER
Non MLS
-
Michelle Manion

Seller's Agent in 2023
Michelle Manion
Keller Williams Realty
(864) 804-7054
266 Total Sales
Map
Source: Multiple Listing Service of Spartanburg
MLS Number: SPN297643
APN: 6-24-01-051.00
- 318 Ashwick Ct
- 223 Hillsboro Trace
- 891 Oakcrest Rd
- 210 Trailwood Dr
- 234 Crestline Dr
- 520 Verdae Dr
- 414 Mayburgh Ct
- 405 Shafer Ct
- 204 Thornhill Dr
- 242 Dartmoor Dr
- 95 Brandermill Rd
- 688 Mosswood Ln
- 209 Thornhill Dr
- 312 Old Towne Rd
- 261 Dartmoor Dr
- 909 Burkshire Ct
- 75 Sweetbriar Ln
- 269 Dartmoor Dr
- 270 Dartmoor Dr
- 155 Lake Park Dr

