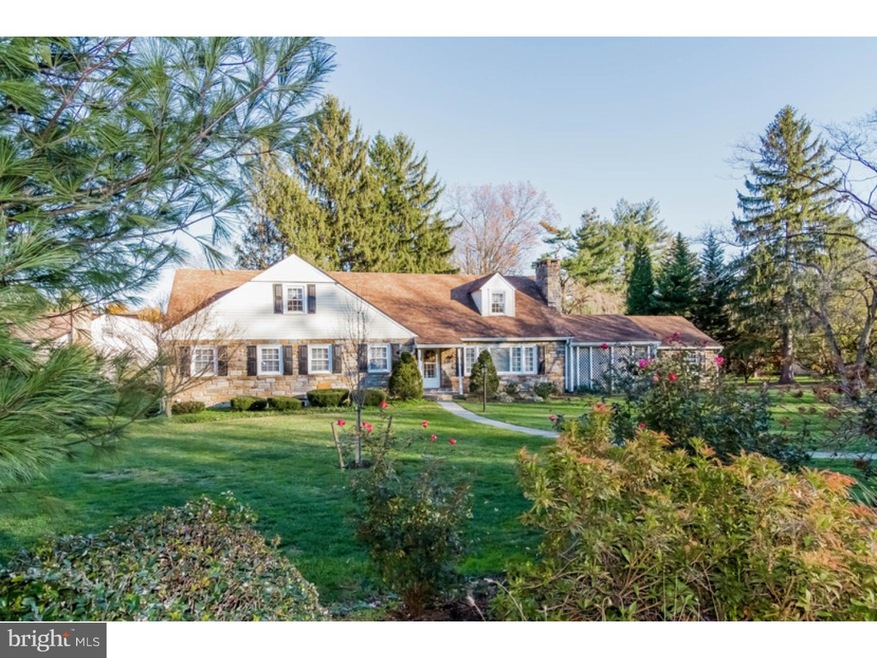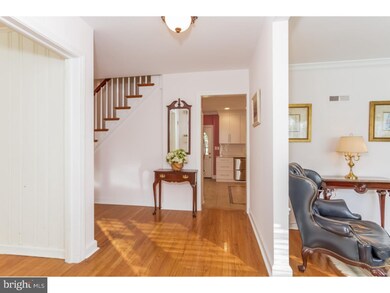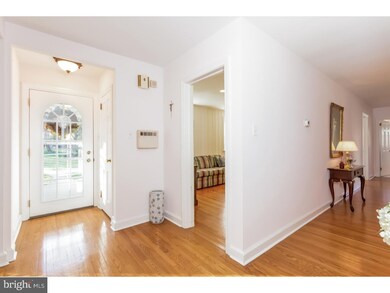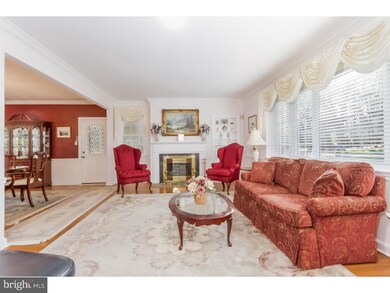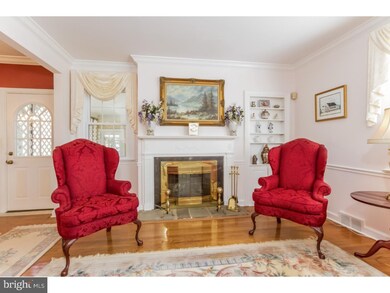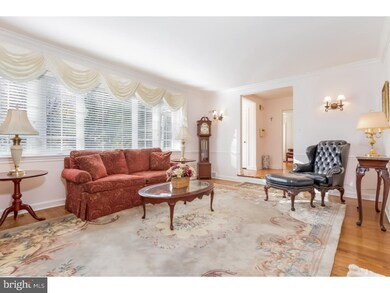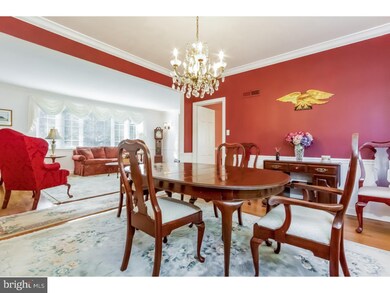
301 Baintree Rd Bryn Mawr, PA 19010
Highlights
- In Ground Pool
- Cape Cod Architecture
- No HOA
- Welsh Valley Middle School Rated A+
- 1 Fireplace
- 2 Car Attached Garage
About This Home
As of March 2016Immaculate stone Cape with brand new kitchen?August/September, 2015?granite counters, under counter lighting, new fridge and stove; tile floor. Just bring your own things and move in. Lots of hardwood floors. Spacious living room with gas fireplace and large picture window; large dining room with moldings; kitchen; breakfast room; and den/family room. Main bedroom has its own bath with beautiful vessel sink; walk-in closet. Second bedroom is large and is located right next to the hall bath. The second floor has two bedrooms and a hall bath as well as lots of storage. One bedroom has an "alcove" that would make a great space for a computer or study area. The lower level is finished with a large room great for a family room, play room or exercise space. There's also a large unfinished room with the laundry and mechanicals?lots of space for storage here too. The two car garage is connected to the main house by an enclosed breezeway?great for warm weather use. There's a salt water pool in the back yard and a shed with pool equipment.
Last Agent to Sell the Property
Keller Williams Realty Devon-Wayne License #AB067705 Listed on: 11/26/2015

Home Details
Home Type
- Single Family
Est. Annual Taxes
- $12,482
Year Built
- Built in 1952
Lot Details
- 0.52 Acre Lot
- Property is in good condition
- Property is zoned R1
Parking
- 2 Car Attached Garage
- 3 Open Parking Spaces
Home Design
- Cape Cod Architecture
- Stone Siding
Interior Spaces
- 2,528 Sq Ft Home
- Property has 1 Level
- 1 Fireplace
- Family Room
- Living Room
- Dining Room
- Dishwasher
Bedrooms and Bathrooms
- 4 Bedrooms
- En-Suite Primary Bedroom
- 3 Full Bathrooms
Basement
- Basement Fills Entire Space Under The House
- Laundry in Basement
Outdoor Features
- In Ground Pool
- Breezeway
Utilities
- Central Air
- Heating System Uses Gas
- Natural Gas Water Heater
Community Details
- No Home Owners Association
- Bryn Mawr Subdivision
Listing and Financial Details
- Tax Lot 087
- Assessor Parcel Number 40-00-40444-007
Ownership History
Purchase Details
Home Financials for this Owner
Home Financials are based on the most recent Mortgage that was taken out on this home.Purchase Details
Home Financials for this Owner
Home Financials are based on the most recent Mortgage that was taken out on this home.Purchase Details
Home Financials for this Owner
Home Financials are based on the most recent Mortgage that was taken out on this home.Purchase Details
Purchase Details
Home Financials for this Owner
Home Financials are based on the most recent Mortgage that was taken out on this home.Similar Homes in the area
Home Values in the Area
Average Home Value in this Area
Purchase History
| Date | Type | Sale Price | Title Company |
|---|---|---|---|
| Deed | $985,000 | Trident Land Transfer | |
| Deed | $635,000 | Trident Land Transfer Compan | |
| Deed | $599,900 | None Available | |
| Deed | $598,500 | -- | |
| Deed | $435,000 | -- |
Mortgage History
| Date | Status | Loan Amount | Loan Type |
|---|---|---|---|
| Open | $788,000 | New Conventional | |
| Closed | $788,000 | New Conventional | |
| Previous Owner | $415,000 | New Conventional | |
| Previous Owner | $348,000 | No Value Available |
Property History
| Date | Event | Price | Change | Sq Ft Price |
|---|---|---|---|---|
| 03/15/2016 03/15/16 | Sold | $635,000 | -3.1% | $251 / Sq Ft |
| 02/11/2016 02/11/16 | Pending | -- | -- | -- |
| 01/04/2016 01/04/16 | Price Changed | $655,000 | -3.0% | $259 / Sq Ft |
| 11/26/2015 11/26/15 | For Sale | $675,000 | +12.5% | $267 / Sq Ft |
| 08/15/2013 08/15/13 | Sold | $599,900 | 0.0% | $237 / Sq Ft |
| 07/03/2013 07/03/13 | Pending | -- | -- | -- |
| 06/10/2013 06/10/13 | Price Changed | $599,900 | -1.5% | $237 / Sq Ft |
| 05/13/2013 05/13/13 | For Sale | $609,000 | -- | $241 / Sq Ft |
Tax History Compared to Growth
Tax History
| Year | Tax Paid | Tax Assessment Tax Assessment Total Assessment is a certain percentage of the fair market value that is determined by local assessors to be the total taxable value of land and additions on the property. | Land | Improvement |
|---|---|---|---|---|
| 2025 | $15,386 | $368,400 | $205,210 | $163,190 |
| 2024 | $15,386 | $368,400 | $205,210 | $163,190 |
| 2023 | $14,745 | $368,400 | $205,210 | $163,190 |
| 2022 | $14,471 | $368,400 | $205,210 | $163,190 |
| 2021 | $14,141 | $368,400 | $205,210 | $163,190 |
| 2020 | $13,796 | $368,400 | $205,210 | $163,190 |
| 2019 | $13,552 | $368,400 | $205,210 | $163,190 |
| 2018 | $13,553 | $368,400 | $205,210 | $163,190 |
| 2017 | $13,054 | $368,400 | $205,210 | $163,190 |
| 2016 | $12,911 | $368,400 | $205,210 | $163,190 |
| 2015 | $12,482 | $368,400 | $205,210 | $163,190 |
| 2014 | $12,038 | $368,400 | $205,210 | $163,190 |
Agents Affiliated with this Home
-
Pat Moyer

Seller's Agent in 2016
Pat Moyer
Keller Williams Realty Devon-Wayne
(610) 220-7888
1 in this area
18 Total Sales
-
Melanie Lange

Buyer's Agent in 2016
Melanie Lange
BHHS Fox & Roach
(610) 737-9653
1 Total Sale
-
Robin Gordon

Seller's Agent in 2013
Robin Gordon
BHHS Fox & Roach
(610) 246-2281
66 in this area
1,298 Total Sales
Map
Source: Bright MLS
MLS Number: 1003470729
APN: 40-00-40444-007
- 1962 Montgomery Ave
- 210 Curwen Rd
- 526 N Spring Mill Rd
- 433 N Ithan Ave
- 447 Clairemont Rd
- 411 Clairemont Rd
- 4 Lowrys Ln
- 1419 County Line Rd
- 12 Lowrys Ln
- 103 Ashwood Rd
- 1107 Montgomery Ave
- 1030 E Lancaster Ave Unit 206
- 1030 E Lancaster Ave Unit 429
- 1030 E Lancaster Ave Unit 306
- 1030 E Lancaster Ave Unit 227
- 117 Debaran Ln
- 705 Canterbury Ln
- 205 Callanan Ave
- 18 S Roberts Rd
- 1064 Floyd Terrace
