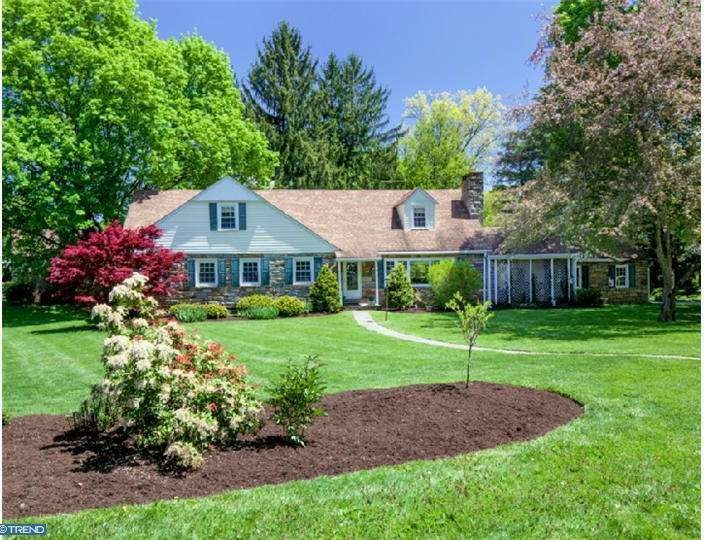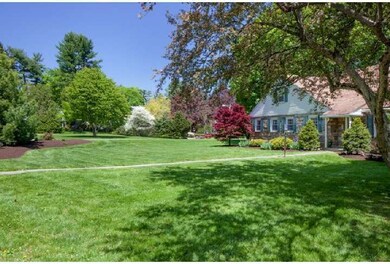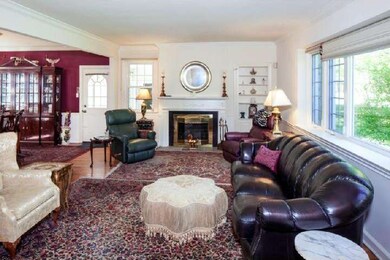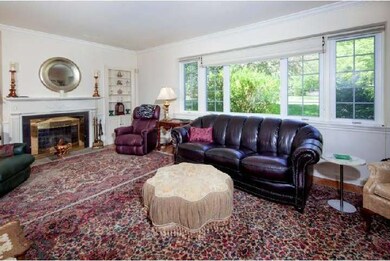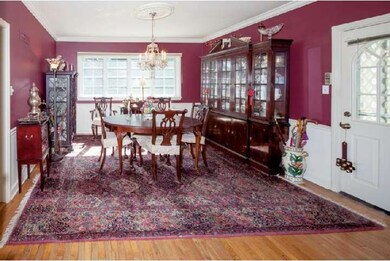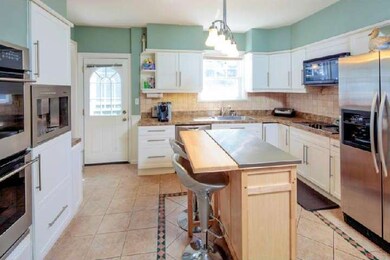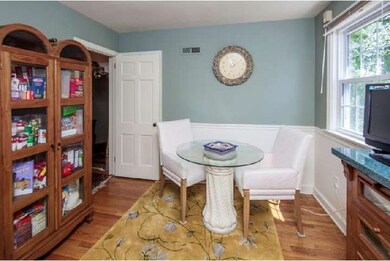
301 Baintree Rd Bryn Mawr, PA 19010
Highlights
- In Ground Pool
- Cape Cod Architecture
- Corner Lot
- Welsh Valley Middle School Rated A+
- Wood Flooring
- No HOA
About This Home
As of March 2016This 4 Bedroom, 3 Bath stone Cape has been beautifully renovated. Recent upgrades include windows, air conditioning and natural gas heating system. The 1st floor features a spacious Living Room with picture window & gas fireplace, Dining Room with decorative moldings & Den/Study. The Kitchen was remodeled in 2006 with cabinets & stainless appliances, including a Kuppersbusch coffee machine, while the adjacent Breakfast Room is brightened by two windows to the rear. The Master Bedroom with private Bath is located on the first floor, together with another Bedroom and hall Bath. The 2nd floor has two additional Bedrooms and a hall Bath. A finished Lower Level features a large Recreation Room and unfinished area with laundry room/workshop and abundant storage. The grounds are beautifully landscaped and include a newer salt water swimming pool.
Last Agent to Sell the Property
BHHS Fox & Roach-Haverford License #AB049690L Listed on: 05/13/2013

Home Details
Home Type
- Single Family
Est. Annual Taxes
- $11,356
Year Built
- Built in 1962
Lot Details
- 0.52 Acre Lot
- Lot Dimensions are 203 x 200
- Corner Lot
- Level Lot
- Irregular Lot
- Back, Front, and Side Yard
- Property is in good condition
- Property is zoned R1
Parking
- 2 Car Attached Garage
- 3 Open Parking Spaces
- Garage Door Opener
- Driveway
Home Design
- Cape Cod Architecture
- Pitched Roof
- Shingle Roof
- Stone Siding
- Vinyl Siding
Interior Spaces
- 2,528 Sq Ft Home
- Property has 2 Levels
- Ceiling Fan
- Marble Fireplace
- Gas Fireplace
- Family Room
- Living Room
- Dining Room
- Finished Basement
- Basement Fills Entire Space Under The House
- Attic Fan
- Laundry on lower level
Kitchen
- Double Self-Cleaning Oven
- Cooktop
- Dishwasher
- Kitchen Island
- Disposal
Flooring
- Wood
- Wall to Wall Carpet
- Tile or Brick
Bedrooms and Bathrooms
- 4 Bedrooms
- En-Suite Primary Bedroom
- En-Suite Bathroom
- 3 Full Bathrooms
- Walk-in Shower
Outdoor Features
- In Ground Pool
- Exterior Lighting
- Shed
- Breezeway
Schools
- Gladwyne Elementary School
- Welsh Valley Middle School
- Harriton Senior High School
Utilities
- Forced Air Heating and Cooling System
- Heating System Uses Gas
- Underground Utilities
- Natural Gas Water Heater
- Cable TV Available
Community Details
- No Home Owners Association
- Bryn Mawr Subdivision
Listing and Financial Details
- Assessor Parcel Number 40-00-40444-007
Ownership History
Purchase Details
Home Financials for this Owner
Home Financials are based on the most recent Mortgage that was taken out on this home.Purchase Details
Home Financials for this Owner
Home Financials are based on the most recent Mortgage that was taken out on this home.Purchase Details
Home Financials for this Owner
Home Financials are based on the most recent Mortgage that was taken out on this home.Purchase Details
Purchase Details
Home Financials for this Owner
Home Financials are based on the most recent Mortgage that was taken out on this home.Similar Homes in the area
Home Values in the Area
Average Home Value in this Area
Purchase History
| Date | Type | Sale Price | Title Company |
|---|---|---|---|
| Deed | $985,000 | Trident Land Transfer | |
| Deed | $635,000 | Trident Land Transfer Compan | |
| Deed | $599,900 | None Available | |
| Deed | $598,500 | -- | |
| Deed | $435,000 | -- |
Mortgage History
| Date | Status | Loan Amount | Loan Type |
|---|---|---|---|
| Open | $788,000 | New Conventional | |
| Closed | $788,000 | New Conventional | |
| Previous Owner | $415,000 | New Conventional | |
| Previous Owner | $348,000 | No Value Available |
Property History
| Date | Event | Price | Change | Sq Ft Price |
|---|---|---|---|---|
| 03/15/2016 03/15/16 | Sold | $635,000 | -3.1% | $251 / Sq Ft |
| 02/11/2016 02/11/16 | Pending | -- | -- | -- |
| 01/04/2016 01/04/16 | Price Changed | $655,000 | -3.0% | $259 / Sq Ft |
| 11/26/2015 11/26/15 | For Sale | $675,000 | +12.5% | $267 / Sq Ft |
| 08/15/2013 08/15/13 | Sold | $599,900 | 0.0% | $237 / Sq Ft |
| 07/03/2013 07/03/13 | Pending | -- | -- | -- |
| 06/10/2013 06/10/13 | Price Changed | $599,900 | -1.5% | $237 / Sq Ft |
| 05/13/2013 05/13/13 | For Sale | $609,000 | -- | $241 / Sq Ft |
Tax History Compared to Growth
Tax History
| Year | Tax Paid | Tax Assessment Tax Assessment Total Assessment is a certain percentage of the fair market value that is determined by local assessors to be the total taxable value of land and additions on the property. | Land | Improvement |
|---|---|---|---|---|
| 2024 | $15,386 | $368,400 | $205,210 | $163,190 |
| 2023 | $14,745 | $368,400 | $205,210 | $163,190 |
| 2022 | $14,471 | $368,400 | $205,210 | $163,190 |
| 2021 | $14,141 | $368,400 | $205,210 | $163,190 |
| 2020 | $13,796 | $368,400 | $205,210 | $163,190 |
| 2019 | $13,552 | $368,400 | $205,210 | $163,190 |
| 2018 | $13,553 | $368,400 | $205,210 | $163,190 |
| 2017 | $13,054 | $368,400 | $205,210 | $163,190 |
| 2016 | $12,911 | $368,400 | $205,210 | $163,190 |
| 2015 | $12,482 | $368,400 | $205,210 | $163,190 |
| 2014 | $12,038 | $368,400 | $205,210 | $163,190 |
Agents Affiliated with this Home
-
Pat Moyer

Seller's Agent in 2016
Pat Moyer
Keller Williams Realty Devon-Wayne
(610) 220-7888
1 in this area
16 Total Sales
-
Melanie Lange

Buyer's Agent in 2016
Melanie Lange
BHHS Fox & Roach
(610) 737-9653
1 Total Sale
-
Robin Gordon

Seller's Agent in 2013
Robin Gordon
BHHS Fox & Roach
(610) 246-2280
68 in this area
1,251 Total Sales
Map
Source: Bright MLS
MLS Number: 1003449287
APN: 40-00-40444-007
- 340 Baintree Rd
- 419 Thornbrook Ave
- 1962 Montgomery Ave
- 620 N Spring Mill Rd
- 104 Lowrys Ln
- 1430 County Line Rd
- 19 Hawthorne Ln
- 514 Northwick Ln
- 1220 Wendover Rd
- 321 Airdale Rd
- 1035 Old Gulph Rd Unit 56
- 43 Lowrys Ln
- 1901 Montgomery Ave
- 1030 E Lancaster Ave Unit 723
- 1030 E Lancaster Ave Unit 227
- 1030 E Lancaster Ave Unit 330
- 1030 E Lancaster Ave Unit 207
- 1030 E Lancaster Ave Unit 117
- 107 Ashwood Rd
- 106 Debaran Ln
