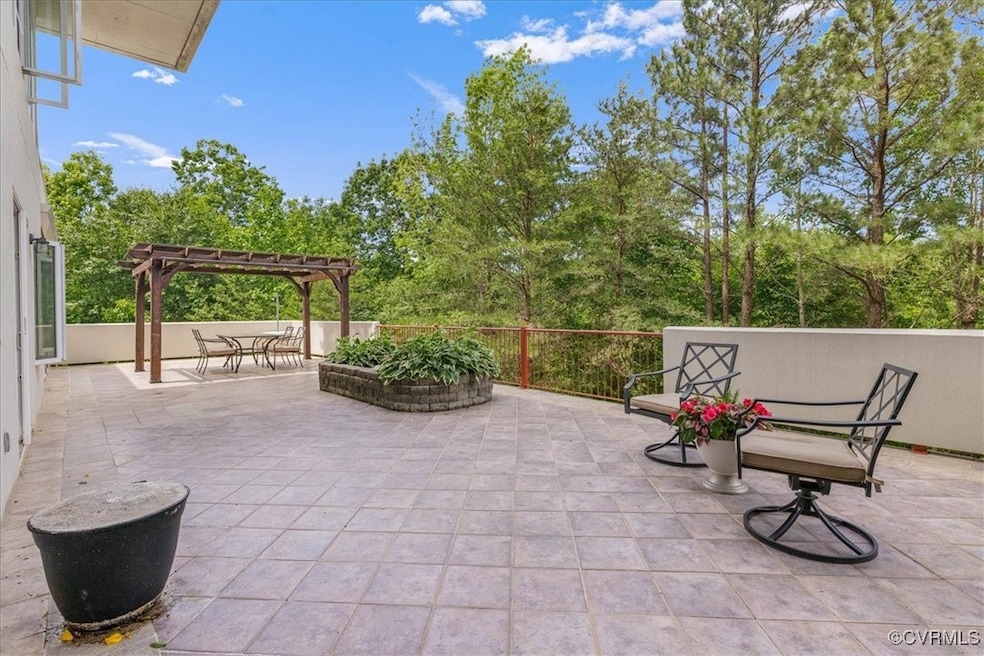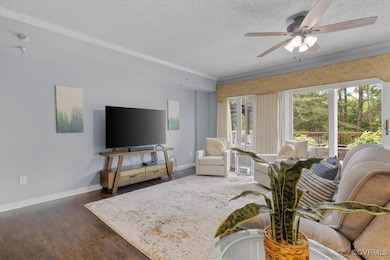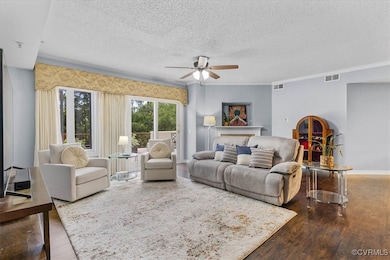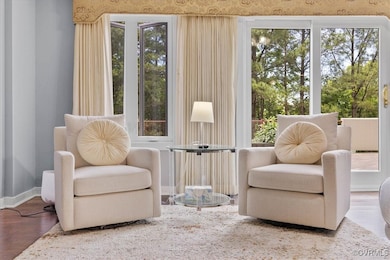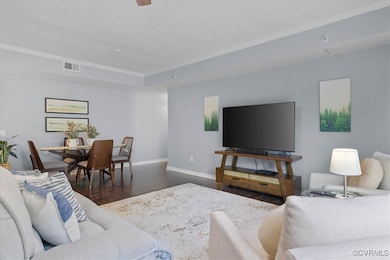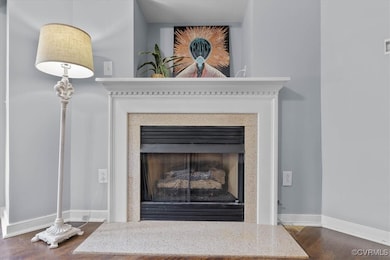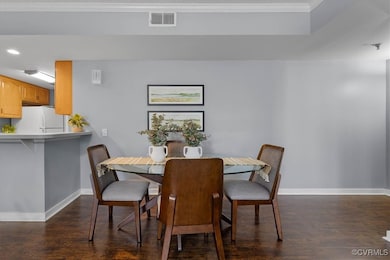Anchor Point 301 Beacon Ridge Dr Unit 102 Hopewell, VA 23860
Estimated payment $2,166/month
Highlights
- Fitness Center
- Two Primary Bedrooms
- Wood Flooring
- River Front
- Clubhouse
- Rear Porch
About This Home
Enjoy effortless riverside living in this beautifully maintained first-floor condo at Beacon Ridge! Tucked along the scenic Appomattox River, this spacious unit offers an open-concept layout with abundant natural light and stylish updates throughout. The kitchen seamlessly flows into the expansive living and dining areas—ideal for hosting or relaxing. From the living area, step outside onto your private, oversized ceramic-tiled patio, offering 1,000 square feet of outdoor living space. Each of the two generously sized bedrooms features its own En- suite bathroom, including a primary suite with direct patio access and a fully renovated spa style bathroom featuring a dual vanity, walk-in tiled shower with glass enclosure, and a soaking tub. Additional highlights include a combined half bath and laundry room equipped with a washer & dryer and bay window in the guest room overlooking the patio. Enjoy all the perks of maintenance-free condo living, with amenities like a fitness room, community room, guest suites, and an assigned covered garage parking spot with secure, low-maintenance living in a well-landscaped community setting.
Listing Agent
Parr & Abernathy Realty, Inc. Brokerage Phone: (804) 452-0505 License #0225049899
Co-Listing Agent
Parr & Abernathy Realty, Inc. Brokerage Phone: (804) 452-0505 License #0225088608
Property Details
Home Type
- Condominium
Est. Annual Taxes
- $2,954
Year Built
- Built in 2002
Lot Details
- River Front
- Landscaped
HOA Fees
- $358 Monthly HOA Fees
Parking
- 1 Car Attached Garage
- Basement Garage
- Open Parking
- Parking Lot
- Assigned Parking
Home Design
- Flat Roof Shape
- Rubber Roof
- Metal Siding
- Stucco
Interior Spaces
- 1,524 Sq Ft Home
- 1-Story Property
- Ceiling Fan
- Ventless Fireplace
- Gas Fireplace
- Bay Window
- Dining Area
- Basement Storage
- Stacked Washer and Dryer
Kitchen
- Induction Cooktop
- Microwave
- Dishwasher
- Laminate Countertops
Flooring
- Wood
- Ceramic Tile
Bedrooms and Bathrooms
- 2 Bedrooms
- Double Master Bedroom
- En-Suite Primary Bedroom
- Double Vanity
- Garden Bath
Home Security
Accessible Home Design
- Accessible Elevator Installed
- Accessible Full Bathroom
- Accessible Bedroom
- Accessible Kitchen
- Accessibility Features
Outdoor Features
- Patio
- Rear Porch
Schools
- Dupont Elementary School
- Carter G. Woodson Middle School
- Hopewell High School
Utilities
- Central Air
- Heat Pump System
- Water Heater
Listing and Financial Details
- Assessor Parcel Number 285-1102
Community Details
Overview
- Anchor Point Subdivision
- Maintained Community
Amenities
- Common Area
- Clubhouse
- Community Storage Space
Recreation
- Fitness Center
Security
- Controlled Access
- Fire Sprinkler System
Map
About Anchor Point
Home Values in the Area
Average Home Value in this Area
Tax History
| Year | Tax Paid | Tax Assessment Tax Assessment Total Assessment is a certain percentage of the fair market value that is determined by local assessors to be the total taxable value of land and additions on the property. | Land | Improvement |
|---|---|---|---|---|
| 2024 | $2,964 | $253,300 | $17,500 | $235,800 |
| 2023 | $2,251 | $253,300 | $17,500 | $235,800 |
| 2022 | $2,112 | $186,900 | $5,400 | $181,500 |
| 2021 | $2,112 | $186,900 | $5,400 | $181,500 |
| 2020 | $1,961 | $173,500 | $5,400 | $168,100 |
| 2019 | $1,961 | $173,500 | $5,400 | $168,100 |
| 2018 | $1,249 | $110,500 | $5,300 | $105,200 |
| 2017 | $1,249 | $110,500 | $5,300 | $105,200 |
| 2016 | $1,546 | $136,800 | $5,300 | $131,500 |
| 2015 | $1,546 | $136,800 | $5,300 | $131,500 |
| 2014 | $1,687 | $152,000 | $5,300 | $146,700 |
Property History
| Date | Event | Price | Change | Sq Ft Price |
|---|---|---|---|---|
| 05/23/2025 05/23/25 | For Sale | $279,000 | +15.8% | $183 / Sq Ft |
| 08/17/2023 08/17/23 | Sold | $241,000 | -3.6% | $158 / Sq Ft |
| 06/15/2023 06/15/23 | Pending | -- | -- | -- |
| 04/13/2023 04/13/23 | For Sale | $249,950 | +66.6% | $164 / Sq Ft |
| 09/19/2018 09/19/18 | Sold | $150,000 | 0.0% | $98 / Sq Ft |
| 07/29/2018 07/29/18 | Pending | -- | -- | -- |
| 07/23/2018 07/23/18 | Price Changed | $150,000 | -15.6% | $98 / Sq Ft |
| 04/03/2018 04/03/18 | For Sale | $177,800 | +7.8% | $117 / Sq Ft |
| 07/23/2013 07/23/13 | Sold | $165,000 | -12.0% | $108 / Sq Ft |
| 06/19/2013 06/19/13 | Pending | -- | -- | -- |
| 02/08/2013 02/08/13 | For Sale | $187,500 | -- | $123 / Sq Ft |
Purchase History
| Date | Type | Sale Price | Title Company |
|---|---|---|---|
| Warranty Deed | $241,000 | Bay Title | |
| Interfamily Deed Transfer | -- | None Available | |
| Warranty Deed | $150,000 | Piedmont Title |
Mortgage History
| Date | Status | Loan Amount | Loan Type |
|---|---|---|---|
| Open | $228,950 | New Conventional | |
| Previous Owner | $144,000 | Stand Alone Refi Refinance Of Original Loan | |
| Previous Owner | $145,499 | New Conventional |
Source: Central Virginia Regional MLS
MLS Number: 2513034
APN: 285-1102
- 301 Beacon Ridge Dr Unit 607
- 301 Beacon Ridge Dr Unit 109
- 301 Beacon Ridge Dr Unit 803
- 108 Oxford Rd
- 107 Oxford Rd
- 104 Peter Francisco Dr
- 3304 N Marion Ave
- 4204 Cameron Rd
- 3209 Walnut St
- 506 Delton Ave
- 3000 Riverside Ave
- 509 Park Ave
- 506 Prince George Ave
- 2403 Bermuda Ave
- 503 Prince George Ave
- 1926 Point of Rocks Rd
- 100 Summit Ct
- 15208 Spruce Ave
- 106 Sherwood Dr
- 3700 Ivystone Ct
