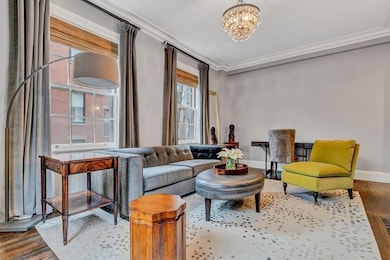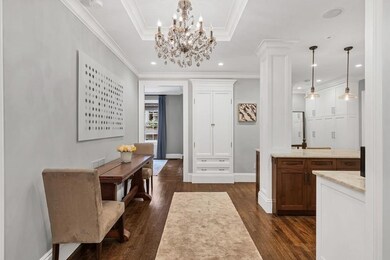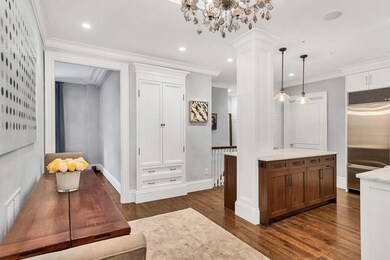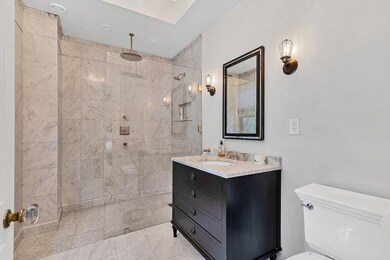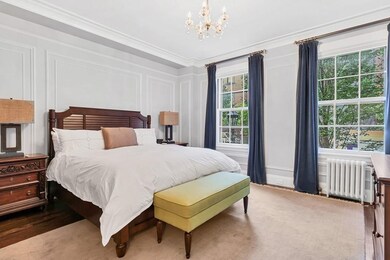
301 Berkeley St Unit 1B Boston, MA 02116
Back Bay NeighborhoodHighlights
- Wood Flooring
- Heating System Uses Steam
- 4-minute walk to Clarendon Street Play Lot
- Central Air
About This Home
As of August 2020Elegant 3 BR/ 3 BA in premier Back Bay co-op located just 1 block from the Boston Public Garden. Enter on parlor level into immaculate main living space with two wood-burning fireplaces, full surround sound, spectacular architectural detail and hardwood floors throughout. Contemporary kitchen offers granite countertops and top of the line appliances. Master BR features en-suite white marble bath, spacious walk-in closet and original wood detailing. Lower level third BR provides outstanding utility as au pair suite or guest bedroom. Extraordinary opportunity to reside in 100% owner occupied, professionally managed building, with live-in superintendent, additional storage and breathtaking common roof deck. Transferable rental parking space located behind the building. Steps from the Boston Common, Charles River Esplanade, Copley Square and all of the finest shops and restaurants the Back Bay has to offer.
Last Agent to Sell the Property
Gibson Sotheby's International Realty Listed on: 06/01/2020

Property Details
Home Type
- Co-Op
Year Built
- Built in 1923
Flooring
- Wood Flooring
Utilities
- Central Air
- Heating System Uses Steam
Community Details
- Call for details about the types of pets allowed
Similar Homes in the area
Home Values in the Area
Average Home Value in this Area
Property History
| Date | Event | Price | Change | Sq Ft Price |
|---|---|---|---|---|
| 08/07/2020 08/07/20 | Sold | $1,925,000 | -3.5% | $1,257 / Sq Ft |
| 06/22/2020 06/22/20 | Pending | -- | -- | -- |
| 06/01/2020 06/01/20 | For Sale | $1,995,000 | +5.5% | $1,303 / Sq Ft |
| 09/26/2017 09/26/17 | Sold | $1,890,500 | -5.4% | $1,235 / Sq Ft |
| 09/06/2017 09/06/17 | Pending | -- | -- | -- |
| 05/08/2017 05/08/17 | For Sale | $1,998,000 | +38.9% | $1,305 / Sq Ft |
| 09/30/2014 09/30/14 | Sold | $1,438,000 | 0.0% | $939 / Sq Ft |
| 08/18/2014 08/18/14 | Off Market | $1,438,000 | -- | -- |
| 08/13/2014 08/13/14 | For Sale | $1,300,000 | -- | $849 / Sq Ft |
Tax History Compared to Growth
Agents Affiliated with this Home
-
calla gillies

Seller's Agent in 2020
calla gillies
Gibson Sothebys International Realty
(774) 521-6975
9 in this area
33 Total Sales
-
Lisa Macalaster

Buyer's Agent in 2020
Lisa Macalaster
Gibson Sotheby's International Realty
(857) 310-5632
2 in this area
15 Total Sales
-
Curran Robinette

Seller's Agent in 2017
Curran Robinette
Gibson Sothebys International Realty
(617) 515-1411
5 in this area
22 Total Sales
-
Richard Hollander

Seller's Agent in 2014
Richard Hollander
Coldwell Banker Realty - Hingham
(617) 416-1546
1 in this area
5 Total Sales
-
W
Buyer's Agent in 2014
William Hartford
Redfin Corp.
(617) 331-3686
Map
Source: MLS Property Information Network (MLS PIN)
MLS Number: 72665225
APN: CBOS W:05 P:02796 S:000
- 18 Marlborough St
- 23 Marlborough St Unit 1
- 15 Marlborough St Unit G
- 2 Marlborough St Unit 5
- 7 Marlborough St Unit 1
- 3 Commonwealth Ave Unit 1
- 6 Arlington St Unit 3
- 103 Beacon St Unit 2
- 151 Beacon St Unit 4
- 36 Commonwealth Ave Unit 2
- 34 Commonwealth Ave Unit 1
- 65 Marlborough St Unit 1 & 6
- 100 Beacon St Unit 6
- 45 Commonwealth Ave Unit 4
- 50 Commonwealth Ave Unit 302
- 56 Commonwealth Ave Unit PH
- 169 Beacon St Unit 14
- 60 Commonwealth Ave Unit 7
- 136 Beacon St Unit 3
- 173 Beacon St Unit 3

