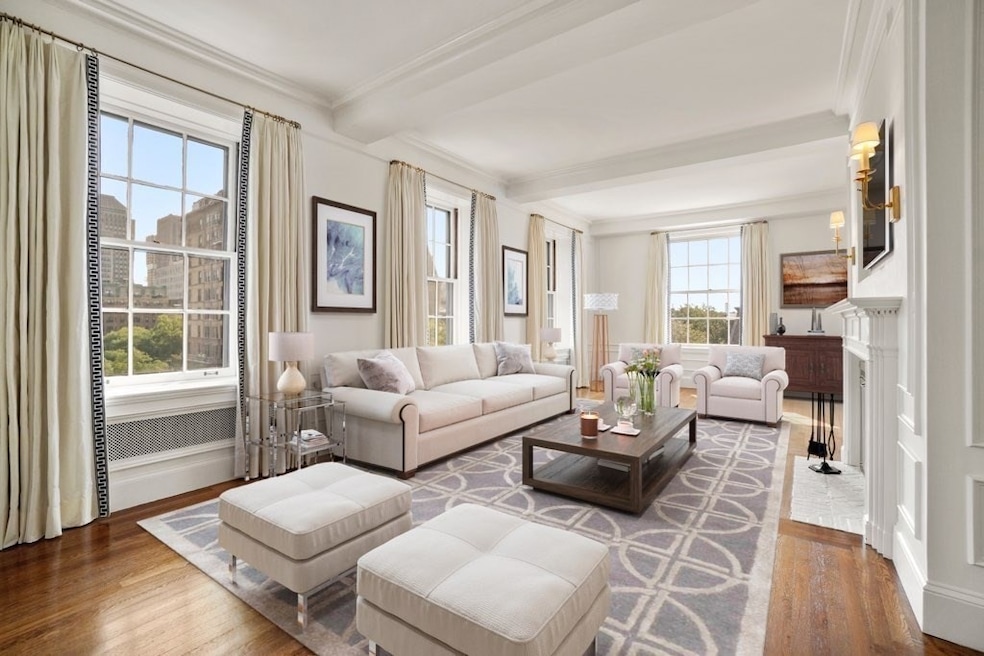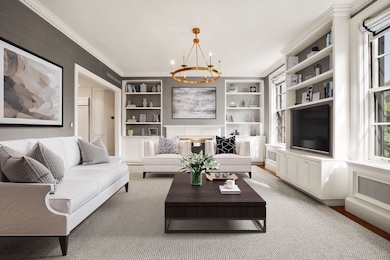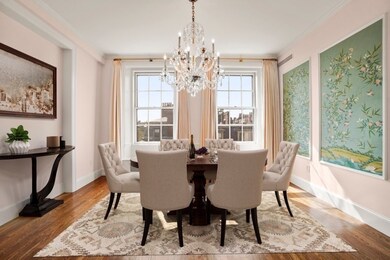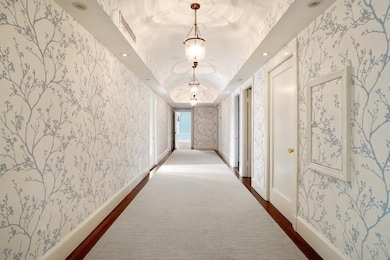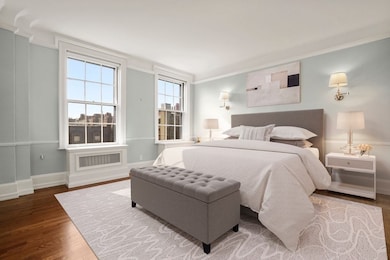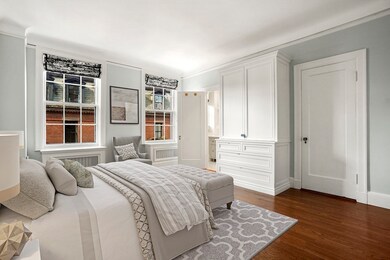
301 Berkeley St Unit 5 Boston, MA 02116
Back Bay NeighborhoodAbout This Home
As of October 2021This exclusive renovated 4 Bedroom has the spaciousness of suburban living with the luxury, excitement and convenience of living in the heart of the prestigious Back Bay. Enjoy direct elevator access to this floor through home w/ expansive 3,550 Sq. Ft. floor plan located on one level. The Holland Construction renovations were done in 2018 & provide a perfect mix of historic charm & updated high-end finishes. The new custom kitchen ft. top-of-the-line appliances, quartz counters, custom maple cabinetry, and wet bar. There are 3 large bedrooms with en-suite bathrooms, as well as a nursery & an in home office. Large windows throughout the unit allow for great natural light & stunning Back Bay views. The renovations also include new & refinished hardwood floors, new HVAC w/ NEST thermostats, recess lighting & additional light fixtures, bathrooms, & custom closets in the master. The building amenities include 24hr superintendent, doorman & roof deck and parking.
Last Agent to Sell the Property
Gibson Sotheby's International Realty Listed on: 07/23/2020

Property Details
Home Type
- Co-Op
Year Built
- 1923
HOA Fees
- $6,188 per month
Community Details
Amenities
- Common Area
Similar Homes in Boston, MA
Home Values in the Area
Average Home Value in this Area
Property History
| Date | Event | Price | Change | Sq Ft Price |
|---|---|---|---|---|
| 10/29/2021 10/29/21 | Sold | $5,300,000 | -8.3% | $1,493 / Sq Ft |
| 08/28/2021 08/28/21 | Pending | -- | -- | -- |
| 08/02/2021 08/02/21 | For Sale | $5,779,000 | +9.0% | $1,628 / Sq Ft |
| 07/30/2021 07/30/21 | Off Market | $5,300,000 | -- | -- |
| 07/13/2021 07/13/21 | Price Changed | $5,779,000 | -0.3% | $1,628 / Sq Ft |
| 03/28/2021 03/28/21 | Price Changed | $5,795,000 | -3.3% | $1,632 / Sq Ft |
| 02/02/2021 02/02/21 | Price Changed | $5,990,000 | -0.1% | $1,687 / Sq Ft |
| 09/09/2020 09/09/20 | Price Changed | $5,995,000 | -3.3% | $1,689 / Sq Ft |
| 07/23/2020 07/23/20 | For Sale | $6,200,000 | +24.0% | $1,746 / Sq Ft |
| 08/18/2017 08/18/17 | Sold | $5,000,000 | -4.8% | $1,408 / Sq Ft |
| 06/13/2017 06/13/17 | Pending | -- | -- | -- |
| 04/04/2017 04/04/17 | For Sale | $5,250,000 | -- | $1,479 / Sq Ft |
Tax History Compared to Growth
Agents Affiliated with this Home
-
Mizner+ Montero

Seller's Agent in 2021
Mizner+ Montero
Gibson Sotheby's International Realty
(781) 894-8282
24 in this area
175 Total Sales
-
Bing and Sanchez Team
B
Buyer's Agent in 2021
Bing and Sanchez Team
Gibson Sothebys International Realty
(617) 680-5424
11 in this area
94 Total Sales
-
Tracy Campion

Seller's Agent in 2017
Tracy Campion
Campion & Company Fine Homes Real Estate
(617) 851-3506
157 in this area
354 Total Sales
-
William Montero

Buyer's Agent in 2017
William Montero
Gibson Sothebys International Realty
(617) 312-7232
1 in this area
5 Total Sales
Map
Source: MLS Property Information Network (MLS PIN)
MLS Number: 72696772
APN: CBOS W:05 P:02796 S:000
- 18 Marlborough St
- 23 Marlborough St Unit 1
- 15 Marlborough St Unit G
- 2 Marlborough St Unit 5
- 7 Marlborough St Unit 1
- 3 Commonwealth Ave Unit 1
- 6 Arlington St Unit 3
- 103 Beacon St Unit 2
- 151 Beacon St Unit 4
- 36 Commonwealth Ave Unit 2
- 34 Commonwealth Ave Unit 1
- 65 Marlborough St Unit 1 & 6
- 100 Beacon St Unit 6
- 45 Commonwealth Ave Unit 4
- 50 Commonwealth Ave Unit 302
- 56 Commonwealth Ave Unit PH
- 169 Beacon St Unit 14
- 60 Commonwealth Ave Unit 7
- 136 Beacon St Unit 3
- 173 Beacon St Unit 3
