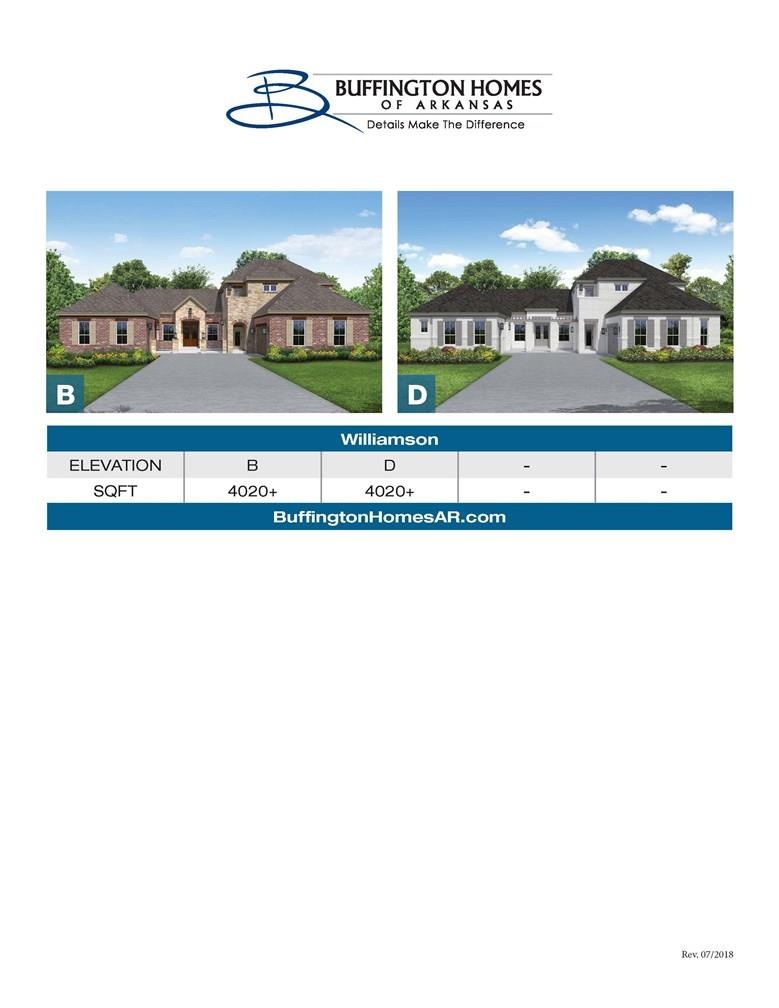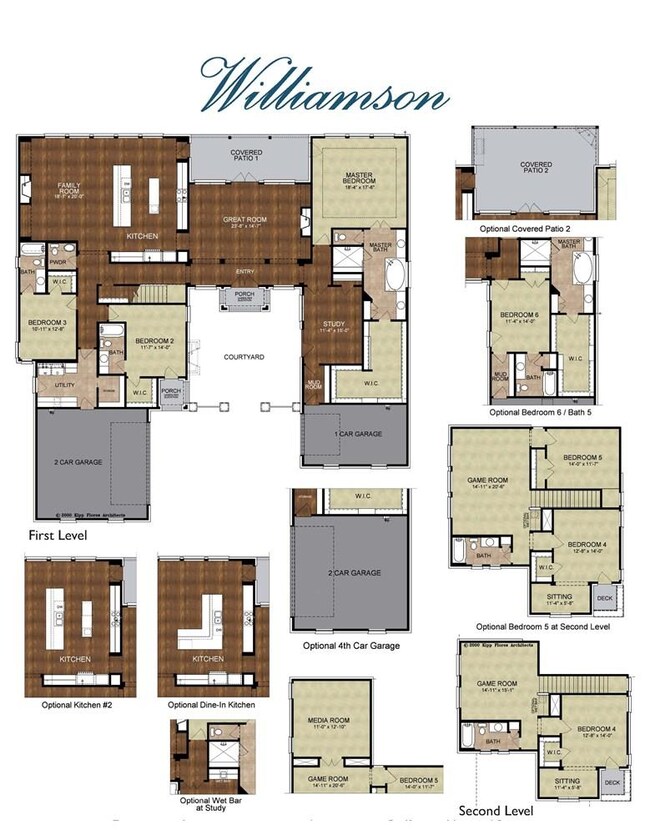
301 Birkshire Rd Cave Springs, AR 72718
Estimated Value: $1,129,000 - $1,456,000
Highlights
- Home Theater
- New Construction
- Home fronts a pond
- Evening Star Elementary School Rated A
- Outdoor Pool
- 0.76 Acre Lot
About This Home
As of January 2020Come see this luxurious Williamson floor plan in Otter Creek. It features a front court yard that welcomes you into the home through double doors. You enter into the great room with the master’s wing on one side, and the rest of the home on the other. From the great room you enter into a chef’s dream kitchen that is open to the family room with an extra fireplace. This home features five bedrooms, four-and-a-half baths, a study, game room, media room, and fourth car garage.
Home Details
Home Type
- Single Family
Est. Annual Taxes
- $707
Year Built
- Built in 2020 | New Construction
Lot Details
- 0.76 Acre Lot
- Home fronts a pond
HOA Fees
- $35 Monthly HOA Fees
Home Design
- Home to be built
- Slab Foundation
- Shingle Roof
- Architectural Shingle Roof
Interior Spaces
- 4,563 Sq Ft Home
- 2-Story Property
- Ceiling Fan
- Gas Log Fireplace
- Double Pane Windows
- Mud Room
- Family Room with Fireplace
- 2 Fireplaces
- Great Room
- Living Room with Fireplace
- Home Theater
- Home Office
- Library
- Fire and Smoke Detector
- Washer and Dryer Hookup
Kitchen
- Eat-In Kitchen
- Built-In Oven
- Built-In Range
- Range Hood
- Microwave
- Dishwasher
- Quartz Countertops
- Disposal
Flooring
- Wood
- Carpet
- Ceramic Tile
Bedrooms and Bathrooms
- 5 Bedrooms
- Split Bedroom Floorplan
- Walk-In Closet
Parking
- 4 Car Attached Garage
- Garage Door Opener
Outdoor Features
- Outdoor Pool
- Covered patio or porch
Utilities
- Central Heating and Cooling System
- Programmable Thermostat
- Gas Water Heater
- Septic Tank
- Phone Available
- Cable TV Available
Listing and Financial Details
- Home warranty included in the sale of the property
- Tax Lot 98
Community Details
Overview
- Real Clear Neighborhoods Association
- Otter Creek Estates Ph Ii Cave Springs Subdivision
Amenities
- Shops
Recreation
- Community Pool
Ownership History
Purchase Details
Purchase Details
Home Financials for this Owner
Home Financials are based on the most recent Mortgage that was taken out on this home.Purchase Details
Home Financials for this Owner
Home Financials are based on the most recent Mortgage that was taken out on this home.Purchase Details
Similar Homes in the area
Home Values in the Area
Average Home Value in this Area
Purchase History
| Date | Buyer | Sale Price | Title Company |
|---|---|---|---|
| Trent Alisha | -- | None Listed On Document | |
| Trent Williams Alisha | $642,465 | First National Title Company | |
| Buffingtori Homes Of Arkansas Llc | $75,000 | First National Title Company | |
| Cave Spgs Muni Po #3 188Pc | -- | -- |
Mortgage History
| Date | Status | Borrower | Loan Amount |
|---|---|---|---|
| Previous Owner | Trent Alisha N | $200,000 | |
| Previous Owner | Trent-Williams Alisha | $647,343 | |
| Previous Owner | Trent Williams Alisha | $647,343 | |
| Previous Owner | Buffingtori Homes Of Arkansas Llc | $325,000 |
Property History
| Date | Event | Price | Change | Sq Ft Price |
|---|---|---|---|---|
| 01/10/2020 01/10/20 | Sold | $642,465 | 0.0% | $141 / Sq Ft |
| 12/11/2019 12/11/19 | Pending | -- | -- | -- |
| 11/23/2019 11/23/19 | For Sale | $642,465 | -- | $141 / Sq Ft |
Tax History Compared to Growth
Tax History
| Year | Tax Paid | Tax Assessment Tax Assessment Total Assessment is a certain percentage of the fair market value that is determined by local assessors to be the total taxable value of land and additions on the property. | Land | Improvement |
|---|---|---|---|---|
| 2024 | $8,647 | $213,684 | $19,000 | $194,684 |
| 2023 | $7,861 | $128,240 | $19,000 | $109,240 |
| 2022 | $8,455 | $128,240 | $19,000 | $109,240 |
| 2021 | $8,438 | $128,240 | $19,000 | $109,240 |
| 2020 | $1,412 | $11,600 | $11,600 | $0 |
| 2019 | $1,412 | $11,600 | $11,600 | $0 |
| 2018 | $1,412 | $11,600 | $11,600 | $0 |
| 2017 | $0 | $11,600 | $11,600 | $0 |
| 2016 | $0 | $0 | $0 | $0 |
| 2015 | -- | $0 | $0 | $0 |
| 2014 | -- | $0 | $0 | $0 |
Agents Affiliated with this Home
-
Terrah Barber
T
Seller's Agent in 2020
Terrah Barber
Buffington Homes of Arkansas
(417) 319-8088
126 in this area
144 Total Sales
-
K
Seller Co-Listing Agent in 2020
Kelley Baertsch
Buffington Homes of Arkansas
(214) 802-1328
Map
Source: Northwest Arkansas Board of REALTORS®
MLS Number: 1133434
APN: 05-11526-000
- 206 Torrance Dr
- 1415 Gooseneck Ln
- 1420 Lookout Ln
- 1502 Lookout Ln
- 1418 Lookout Ln
- 1504 Lookout Ln
- 1506 Lookout Ln
- 1507 Lookout Ln
- 1502 Crystal Clear Ln
- 1509 Lookout Ln
- 1504 Crystal Clear Ln
- 503 Steep Hill Ln
- 1431 Cave Stream Dr
- 1611 Park Ridge Way
- 1424 Cannon Ln
- 1416 Allens Mill Way
- 911 E Lowell Ave
- 6412 S 60th St
- 1004 Chancery Ln
- 1201 Chancery Ln
- 301 Birkshire Rd
- 303 Birkshire Rd
- 300 Birkshire Rd
- 1206 Birkshire Ln
- 106 Torrance Dr
- 302 Birkshire Rd
- 204 Torrance Dr
- 1203 Birkshire Cir
- 307 Birkshire Rd
- 1201 Birkshire Cir
- 1207 Birkshire Ln
- 107 Torrance Dr
- 203 Torrance Dr
- 1200 Birkshire Ln
- 304 Birkshire Rd
- 205 Torrance Dr
- 1205 Birkshire Ln
- 306 Birkshire Rd
- 105 Torrance Dr

