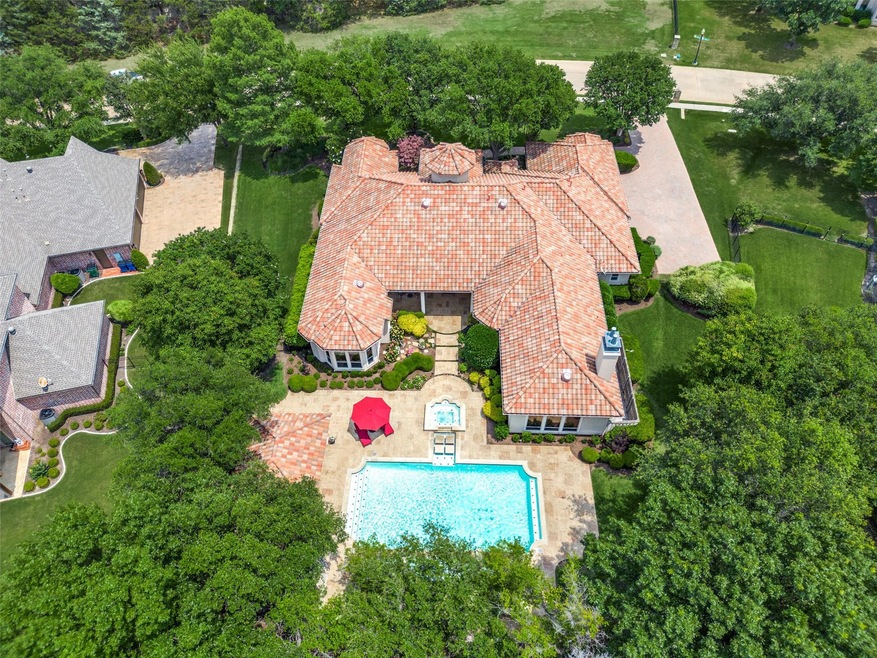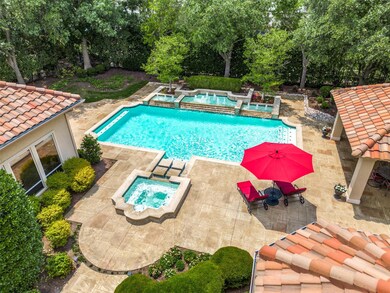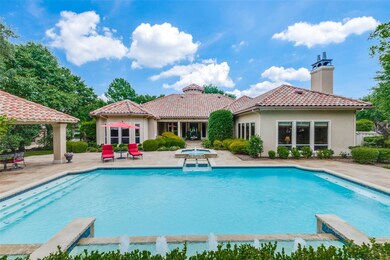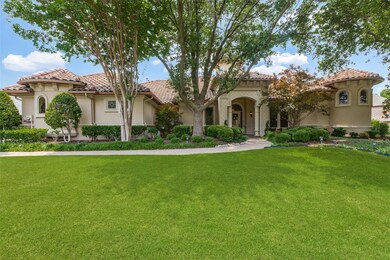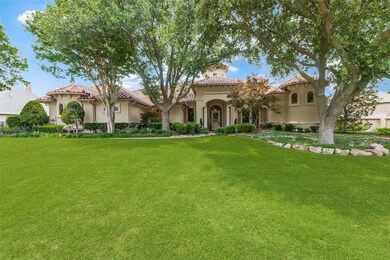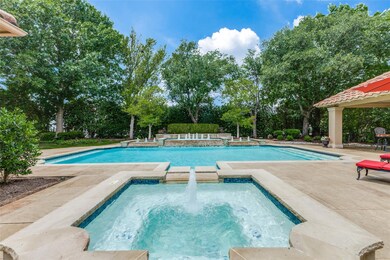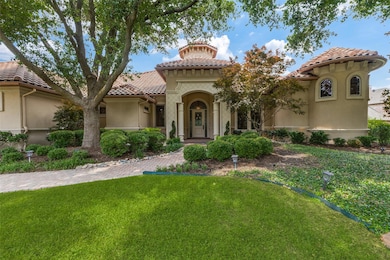
301 Brakebill Hill Dr McKinney, TX 75071
Stonebridge Ranch NeighborhoodHighlights
- Cabana
- Gated Community
- 0.66 Acre Lot
- Gary And Bobbye Jack Minshew Elementary School Rated A
- Built-In Refrigerator
- Open Floorplan
About This Home
As of June 2025This extraordinary single-story Mediterranean home offers a luxurious indoor-outdoor lifestyle in private gated Stonebridge Estates! Upscale resort-style private backyard oasis surrounded by trees with expansive pool, heated spa + cabana. Custom build by McClure Brothers in a prime location situated on a sprawling lot across from a permanent greenbelt. Gourmet Kitchen features stainless appliances, built-in refrigerator, island with breakfast bar, 6-burner gas cooktop, tons of storage, prep area, coffee bar.Huge private primary retreat features a fireplace, door to pool area, large sitting area, exercise room with coffee bar, massive closet with packing island.Luxurious master bath offers separate vanities, his & hers water closets, separate shower.Enjoy your bi-level Home Theater with sound system.Speakers throughout this property.Amazing backyard oasis with cabana, gardens, oversized Riverbend Sandler pool, spa, multiple fountains, bar, built-in grill-Perfect for Entertaining!
Last Agent to Sell the Property
Compass RE Texas, LLC Brokerage Phone: 214-733-1555 License #0530127 Listed on: 06/02/2023

Home Details
Home Type
- Single Family
Est. Annual Taxes
- $25,419
Year Built
- Built in 2002
Lot Details
- 0.66 Acre Lot
- Lot Dimensions are 105x196x182x195
- Wrought Iron Fence
- Landscaped
- Interior Lot
- Irregular Lot
- Sprinkler System
- Many Trees
- Private Yard
- Garden
- Large Grassy Backyard
- Back Yard
HOA Fees
- $213 Monthly HOA Fees
Parking
- 3 Car Direct Access Garage
- Inside Entrance
- Lighted Parking
- Side Facing Garage
- Epoxy
- Garage Door Opener
- Driveway
Home Design
- Traditional Architecture
- Mediterranean Architecture
- Slab Foundation
- Concrete Roof
- Stucco
Interior Spaces
- 4,549 Sq Ft Home
- 1-Story Property
- Open Floorplan
- Wet Bar
- Central Vacuum
- Sound System
- Built-In Features
- Ceiling Fan
- Chandelier
- Decorative Lighting
- Decorative Fireplace
- Gas Log Fireplace
- Stone Fireplace
- Electric Fireplace
- Bay Window
- Living Room with Fireplace
- 2 Fireplaces
Kitchen
- Eat-In Kitchen
- Double Convection Oven
- Electric Oven
- Plumbed For Gas In Kitchen
- Built-In Gas Range
- Warming Drawer
- <<microwave>>
- Built-In Refrigerator
- Ice Maker
- Dishwasher
- Wine Cooler
- Kitchen Island
- Granite Countertops
- Trash Compactor
- Disposal
Flooring
- Wood
- Carpet
- Marble
- Ceramic Tile
Bedrooms and Bathrooms
- 3 Bedrooms
- Fireplace in Primary Bedroom
- Walk-In Closet
Laundry
- Laundry in Utility Room
- Full Size Washer or Dryer
- Washer and Gas Dryer Hookup
Home Security
- Wireless Security System
- Security Lights
- Smart Home
- Carbon Monoxide Detectors
- Fire and Smoke Detector
Pool
- Cabana
- Heated Pool and Spa
- Heated In Ground Pool
- Gunite Pool
- Waterfall Pool Feature
- Pool Water Feature
- Pool Sweep
Outdoor Features
- Covered Deck
- Covered patio or porch
- Exterior Lighting
- Attached Grill
- Rain Gutters
Schools
- Minshew Elementary School
- Dr Jack Cockrill Middle School
- Mckinney Boyd High School
Utilities
- Central Heating and Cooling System
- Heating System Uses Natural Gas
- Underground Utilities
- Individual Gas Meter
- Water Filtration System
- Water Purifier
- Water Softener
- High Speed Internet
- Phone Available
- Cable TV Available
Listing and Financial Details
- Legal Lot and Block 11 / B
- Assessor Parcel Number R458000B01101
- $23,751 per year unexempt tax
Community Details
Overview
- Association fees include full use of facilities, management fees
- Stonebridge Ranch Community Association, Phone Number (214) 733-5800
- Stonebridge Estates Ph Ii Subdivision
- Mandatory home owners association
- Community Lake
- Greenbelt
Recreation
- Tennis Courts
- Community Playground
- Community Pool
- Park
- Jogging Path
Security
- Gated Community
Ownership History
Purchase Details
Purchase Details
Purchase Details
Home Financials for this Owner
Home Financials are based on the most recent Mortgage that was taken out on this home.Purchase Details
Home Financials for this Owner
Home Financials are based on the most recent Mortgage that was taken out on this home.Similar Homes in McKinney, TX
Home Values in the Area
Average Home Value in this Area
Purchase History
| Date | Type | Sale Price | Title Company |
|---|---|---|---|
| Warranty Deed | -- | Capital Title | |
| Warranty Deed | -- | None Listed On Document | |
| Warranty Deed | -- | None Available | |
| Warranty Deed | -- | Texas Title Company | |
| Special Warranty Deed | -- | Texas Title Company |
Mortgage History
| Date | Status | Loan Amount | Loan Type |
|---|---|---|---|
| Previous Owner | $225,000 | Credit Line Revolving | |
| Previous Owner | $500,000 | No Value Available |
Property History
| Date | Event | Price | Change | Sq Ft Price |
|---|---|---|---|---|
| 06/30/2025 06/30/25 | Sold | -- | -- | -- |
| 05/14/2025 05/14/25 | Price Changed | $2,199,000 | -8.3% | $483 / Sq Ft |
| 05/07/2025 05/07/25 | For Sale | $2,399,000 | +43.2% | $527 / Sq Ft |
| 08/02/2023 08/02/23 | Sold | -- | -- | -- |
| 07/24/2023 07/24/23 | Price Changed | $1,675,000 | -4.2% | $368 / Sq Ft |
| 07/14/2023 07/14/23 | Pending | -- | -- | -- |
| 06/02/2023 06/02/23 | For Sale | $1,749,000 | +59.1% | $384 / Sq Ft |
| 05/07/2018 05/07/18 | Sold | -- | -- | -- |
| 04/02/2018 04/02/18 | Pending | -- | -- | -- |
| 03/08/2018 03/08/18 | For Sale | $1,099,000 | -- | $246 / Sq Ft |
Tax History Compared to Growth
Tax History
| Year | Tax Paid | Tax Assessment Tax Assessment Total Assessment is a certain percentage of the fair market value that is determined by local assessors to be the total taxable value of land and additions on the property. | Land | Improvement |
|---|---|---|---|---|
| 2024 | $25,419 | $1,518,917 | $440,000 | $1,078,917 |
| 2023 | $25,419 | $1,303,685 | $440,000 | $1,174,279 |
| 2022 | $23,751 | $1,185,168 | $440,000 | $1,162,126 |
| 2021 | $22,881 | $1,113,330 | $330,000 | $783,330 |
| 2020 | $22,137 | $979,477 | $291,500 | $687,977 |
| 2019 | $22,687 | $954,385 | $275,000 | $679,385 |
| 2018 | $22,217 | $913,414 | $250,000 | $663,414 |
| 2017 | $20,324 | $990,351 | $190,000 | $800,351 |
| 2016 | $18,859 | $919,069 | $180,000 | $739,069 |
| 2015 | $15,810 | $875,013 | $180,000 | $695,013 |
Agents Affiliated with this Home
-
Mike Renfro
M
Seller's Agent in 2025
Mike Renfro
DHS Realty
(469) 400-4336
2 in this area
2 Total Sales
-
Cathy Browne

Seller's Agent in 2023
Cathy Browne
Compass RE Texas, LLC
(214) 733-1555
1 in this area
47 Total Sales
-
Efrem Silerio

Buyer's Agent in 2023
Efrem Silerio
Keller Williams Legacy
(214) 535-1337
12 in this area
122 Total Sales
-
A
Seller's Agent in 2018
Annette McCorkle
Fathom Realty
-
JR Russell

Seller Co-Listing Agent in 2018
JR Russell
Fathom Realty
(469) 231-8088
2 in this area
21 Total Sales
Map
Source: North Texas Real Estate Information Systems (NTREIS)
MLS Number: 20315595
APN: R-4580-00B-0110-1
- 615 Tribble Dr
- 417 Windwood Ct
- 109 Joplin Dr
- 5809 Sterling Trail
- 6205 Altamura Ln
- 5604 Turtle Way
- 5436 Devils River Dr
- 5505 Pandale Valley Dr
- 5501 Pandale Valley Dr
- 321 Hitch Wagon Dr
- 300 Turtle Ct
- 5424 Pandale Valley Dr
- 507 Clover Leaf Ln
- 6001 Autumn Way
- 6400 Orchard Park Dr
- 6404 Spring Wagon Dr
- 5404 Devils River Dr
- 10021 Virginia Pkwy
- 7013 Emerald Creek Dr
- 505 Peterhouse Dr
