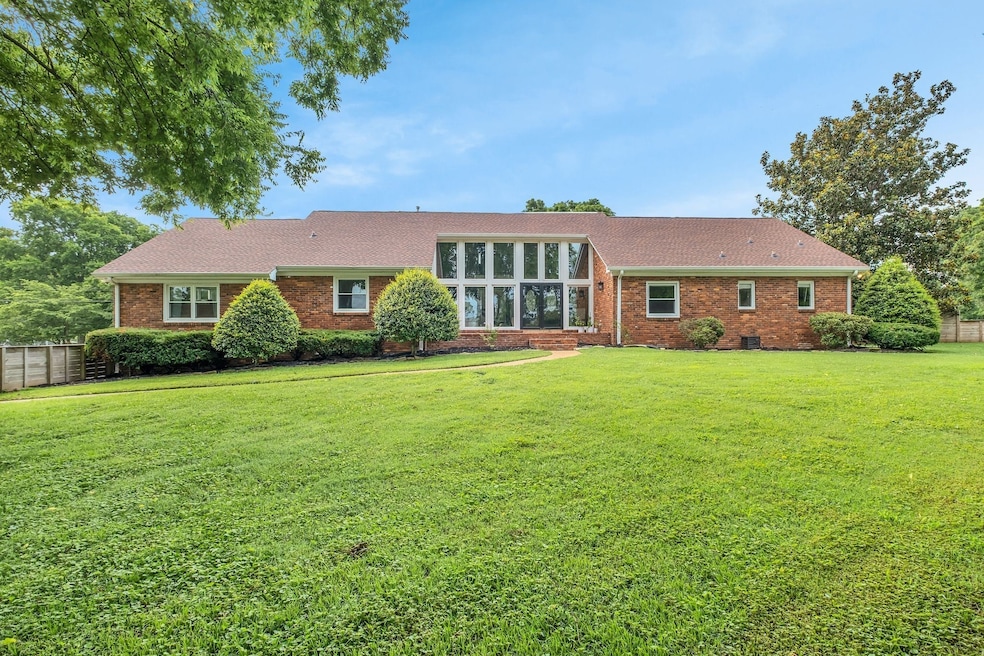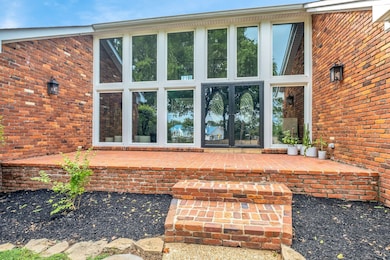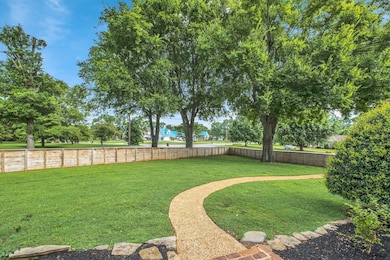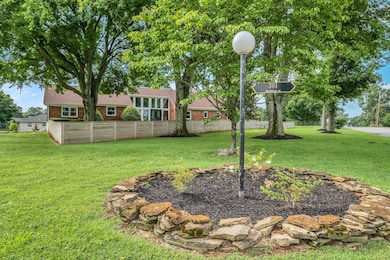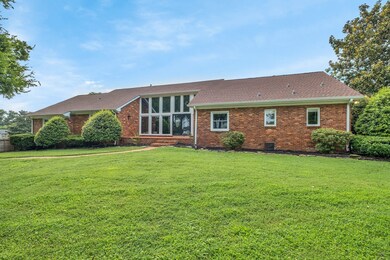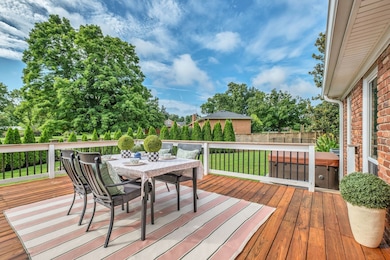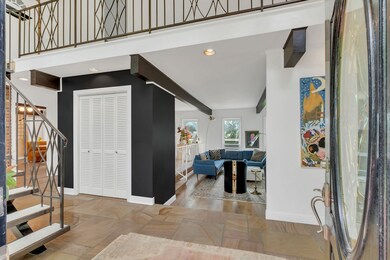301 Brandywine Dr Old Hickory, TN 37138
Lakewood NeighborhoodHighlights
- Deck
- Wood Flooring
- No HOA
- Living Room with Fireplace
- Sun or Florida Room
- Porch
About This Home
Timeless Mid-Century Elegance in Prestigious Brandywine Farms. Poised on a premium corner acre, this iconic 1960s residence exudes architectural drama and vintage sophistication at every turn. Step into a grand two-story foyer where floor-to-ceiling glass welcomes natural light and frames the sweeping open staircase — a true showpiece of the era. Featuring dual primary suites, plus two additional bedrooms (one luxuriously converted into an oversized boutique-style closet). Multiple formal and informal living areas offer versatile spaces for entertaining, relaxing, or curating your personal lifestyle. A sun-drenched solarium invites morning coffee or afternoon reading beneath a canopy of natural light. Media room/den wrapped in warmth and intimacy — perfect for evenings in. Elegant Farrow & Ball paint selections in key rooms reflect a discerning eye for classic color and refined detail. Expansive rear deck overlooks the manicured, fully fenced grounds — seamlessly designed for indoor/outdoor entertaining. Professionally designed landscape lighting and garden architecture enhance both front and rear yard appeal. Spacious three-bay garage with additional room for a boat, plus a lower-level workshop for creatives and hobbyists. Walk-in attic offers exceptional storage or the opportunity to craft an additional bedroom or studio. A rare and glamorous offering where timeless 60s craftsmanship meets modern flexibility.
Listing Agent
Compass RE Brokerage Phone: 3107195338 License #330736 Listed on: 11/23/2025

Home Details
Home Type
- Single Family
Est. Annual Taxes
- $3,377
Year Built
- Built in 1968
Parking
- 3 Car Garage
- Side Facing Garage
- Driveway
Home Design
- Brick Exterior Construction
- Shingle Roof
Interior Spaces
- 3,849 Sq Ft Home
- Property has 2 Levels
- Living Room with Fireplace
- 2 Fireplaces
- Den with Fireplace
- Sun or Florida Room
- Interior Storage Closet
- Unfinished Basement
- Partial Basement
Kitchen
- Eat-In Kitchen
- Built-In Electric Oven
- Cooktop
- Dishwasher
- Disposal
Flooring
- Wood
- Carpet
- Laminate
- Tile
Bedrooms and Bathrooms
- 4 Bedrooms | 3 Main Level Bedrooms
- Walk-In Closet
Outdoor Features
- Deck
- Porch
Schools
- Andrew Jackson Elementary School
- Dupont Hadley Middle School
- Mcgavock Comp High School
Additional Features
- Property is Fully Fenced
- Central Heating and Cooling System
Community Details
- No Home Owners Association
- Brandywine Farms Subdivision
Listing and Financial Details
- Property Available on 11/24/25
- Assessor Parcel Number 05413007500
Map
Source: Realtracs
MLS Number: 3050002
APN: 054-13-0-075
- 1044 Serendipity Ln
- 1036 Serendipity Ln
- 1032 Serendipity Ln
- 1009 Serendipity Ln
- 225 Ashawn Blvd
- 805 Azura Landing
- 207 Kennett Rd
- 101 Kennett Rd
- 311 Rising Sun Ln
- 205 Anthony Ave
- 17 Harbor Cove Dr
- 203 Rising Sun Terrace
- 433 Rolling Mill Rd
- 1657 Stokley Ln
- 104 Karen Wayne Dr
- 1660 Stokley Ln
- 103 Cherry Branch Ln
- 3033 Lakeshore Dr
- 337 Shute Ln
- 120 Clifton Ct
- 904 Avery Green Ct
- 3319 Old Hickory Blvd
- 116 Gayle Dr
- 2401 Lakeshore Dr
- 608 Pebblestone Ct
- 121 Hazelwood Dr
- 118 Elissa Dr
- 211 Curtis Crossroads
- 5225 Southfork Blvd
- 1469 Aaronwood Dr
- 1409 Aaronwood Dr
- 1709 Golf Club Rd Unit B
- 220 Harpers Mill Ct Unit 220
- 1212 Wembley Dr
- 434 Sanders Ferry Rd
- 209 Hazelwood Dr
- 2916 Summer Hollow Ct
- 313 Hollywood Dr
- 909 Oak Vale
- 701 Comanche Ct
