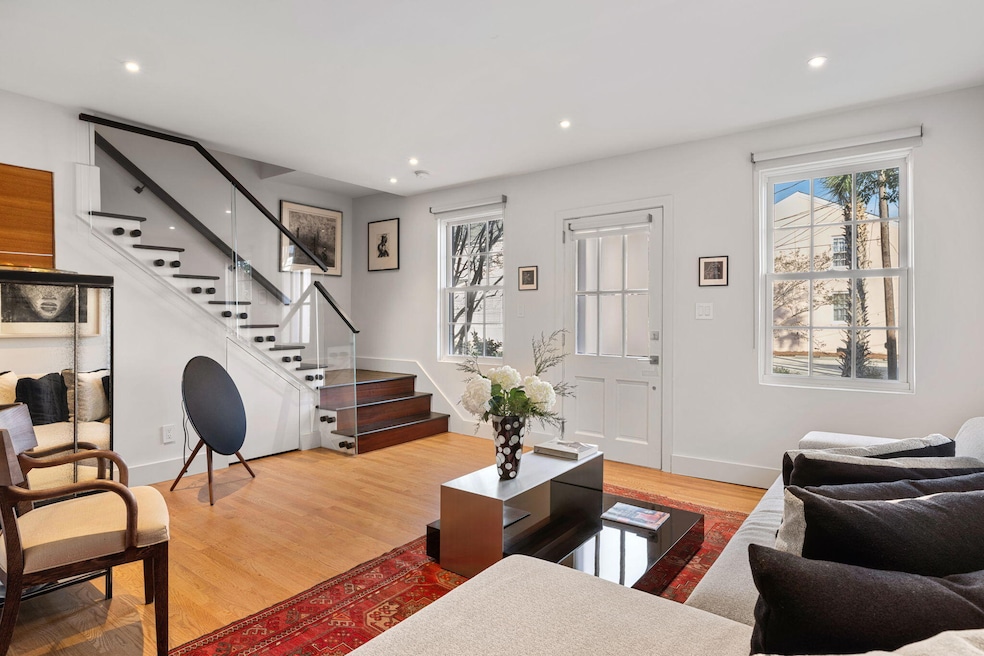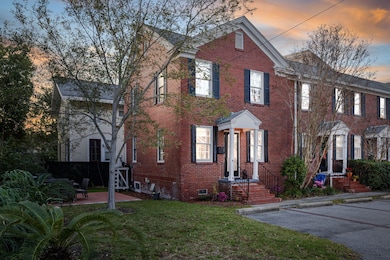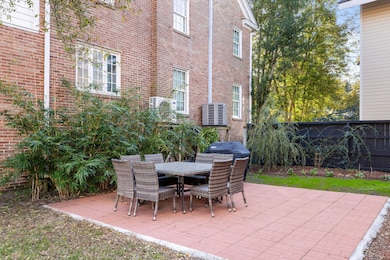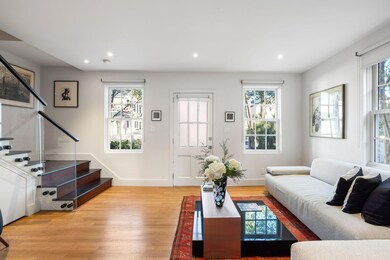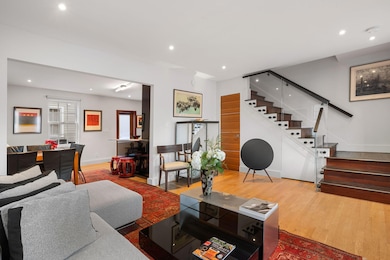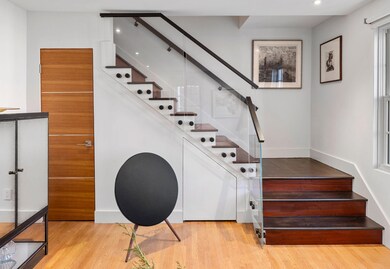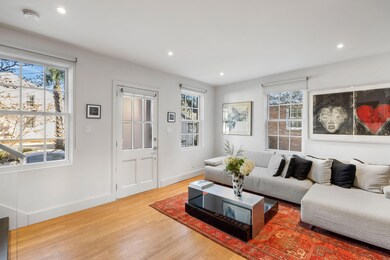
301 Broad St Unit 1 Charleston, SC 29401
South of Broad NeighborhoodEstimated payment $5,732/month
Highlights
- Cathedral Ceiling
- Thermal Windows
- Patio
- Wood Flooring
- Ductless Heating Or Cooling System
- 1-minute walk to Horse Lot Park
About This Home
Welcome to 301 Broad St #1, a completely reimagined 2-bed, 1.5-bath townhouse-style condo in the exclusive South of Broad neighborhood. Designed in collaboration with renowned architectural firm EAG Studio of San Francisco, this home has undergone a meticulous gut renovation down to the studs. Featuring all-new windows, walls, floors, ceilings, electrical and plumbing systems, and refurbished HVAC systems, every element has been thoughtfully reimagined. The result is a modern, clean, minimalist home that's as functional as it is beautiful. Situated within walking distance of parks, restaurants, and shops, this home allows you to enjoy unparalleled access to Charleston's best amenities.Step inside to an open-concept living space. The expanded kitchen features top-of-the-line Dacor Modernist appliances, custom Jilco black enamel cabinetry, and sleek black granite countertops. White oak floors with mahogany accents lead to the striking architectural glass staircase. Upstairs, vaulted ceilings and refinished heart-of-pine floors add warmth and charm to the primary and guest bedrooms. Mahogany doors and a zero-entry marble shower complete the luxurious interior.
The home includes two dedicated off-street parking spaces, a shared guest parking space, and a shared patio perfect for taking in the Charleston sunsets. Just steps away are Colonial Lake Park, tennis and pickleball courts, and local restaurant favorites like Costa Charleston. King Street's vibrant shopping and dining are a short half-mile stroll.
Don't miss your chance to own this one-of-a-kind South of Broad townhouse!
Home Details
Home Type
- Single Family
Est. Annual Taxes
- $2,988
Year Built
- Built in 1937
HOA Fees
- $475 Monthly HOA Fees
Parking
- Off-Street Parking
Home Design
- Brick Exterior Construction
- Asphalt Roof
Interior Spaces
- 971 Sq Ft Home
- 2-Story Property
- Smooth Ceilings
- Cathedral Ceiling
- Ceiling Fan
- Thermal Windows
- Window Treatments
- Insulated Doors
- Combination Dining and Living Room
- Crawl Space
- Stacked Washer and Dryer
Kitchen
- Electric Oven
- Gas Cooktop
- Microwave
- Dishwasher
- Kitchen Island
- Disposal
Flooring
- Wood
- Ceramic Tile
Bedrooms and Bathrooms
- 2 Bedrooms
Outdoor Features
- Patio
Schools
- Memminger Elementary School
- Simmons Pinckney Middle School
- Burke High School
Utilities
- Ductless Heating Or Cooling System
- Central Heating and Cooling System
- Tankless Water Heater
Community Details
- South Of Broad Subdivision
Map
Home Values in the Area
Average Home Value in this Area
Tax History
| Year | Tax Paid | Tax Assessment Tax Assessment Total Assessment is a certain percentage of the fair market value that is determined by local assessors to be the total taxable value of land and additions on the property. | Land | Improvement |
|---|---|---|---|---|
| 2024 | $2,988 | $23,000 | $0 | $0 |
| 2023 | $2,988 | $23,000 | $0 | $0 |
| 2022 | $2,879 | $14,590 | $0 | $0 |
| 2021 | $1,896 | $14,590 | $0 | $0 |
| 2020 | $1,965 | $14,590 | $0 | $0 |
| 2019 | $1,715 | $12,420 | $0 | $0 |
| 2017 | $1,656 | $14,420 | $0 | $0 |
| 2016 | $1,588 | $14,420 | $0 | $0 |
| 2015 | $1,641 | $14,420 | $0 | $0 |
| 2014 | $1,376 | $0 | $0 | $0 |
| 2011 | -- | $0 | $0 | $0 |
Property History
| Date | Event | Price | List to Sale | Price per Sq Ft | Prior Sale |
|---|---|---|---|---|---|
| 10/15/2025 10/15/25 | For Sale | $950,000 | 0.0% | $978 / Sq Ft | |
| 08/11/2025 08/11/25 | Off Market | $950,000 | -- | -- | |
| 05/29/2025 05/29/25 | For Sale | $950,000 | +126.2% | $978 / Sq Ft | |
| 06/08/2022 06/08/22 | Sold | $420,000 | -12.3% | $442 / Sq Ft | View Prior Sale |
| 11/24/2021 11/24/21 | Pending | -- | -- | -- | |
| 08/09/2021 08/09/21 | For Sale | $479,000 | -- | $504 / Sq Ft |
Purchase History
| Date | Type | Sale Price | Title Company |
|---|---|---|---|
| Deed | $420,000 | -- |
About the Listing Agent
Luke's Other Listings
Source: CHS Regional MLS
MLS Number: 25014821
APN: 457-07-04-002
- 172 Tradd St
- 55 Ashley Ave Unit 6
- 55 Ashley Ave Unit 23
- 106 Murray Blvd
- 6 Rutledge Ave
- 100 Murray Blvd
- 180 Broad St Unit A
- 16 Trumbo St
- 176 Broad St
- 13 Trumbo St
- 1 Rutledge Blvd Unit A
- 54 Gibbes St
- 63 Ashley Ave
- 110 Beaufain St
- 4 Trapman St Unit B
- 4 Trapman St Unit A
- 63 Rutledge Ave Unit 28
- 175 1/2 Wentworth St
- 80 Ashley Ave
- 81 Rutledge Ave
- 310 Broad St
- 342 Broad St
- 79 Gibbes St
- 364 Broad St
- 1 Barre St
- 1 Barre St Unit A8
- 1 Barre St Unit A5
- 186 Queen St
- 66 Rutledge Ave
- 164 Queen St
- 146 Broad St Unit B
- 107 Ashley Ave Unit C
- 25 Montagu St Unit B
- 78 Legare St
- 128 Wentworth St Unit 1
- 128 Wentworth St Unit 5
- 128 Wentworth St Unit 4
- 9 West St Unit 4
- 66 Smith St Unit B
- 33 Pitt St Unit 11
