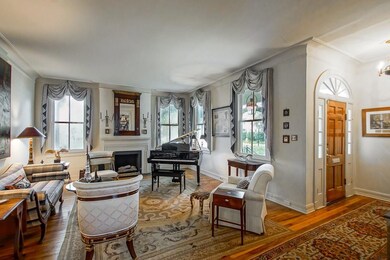
301 Brockenbraugh Ct Metairie, LA 70005
Old Metairie NeighborhoodHighlights
- Granite Countertops
- Cottage
- 1 Car Attached Garage
- Metairie Academy For Advanced Studies Rated A-
- Double Oven
- Tray Ceiling
About This Home
As of August 2024Meticulously maintained family home on oversized 75X120 corner lot in Old Metairie. Last renovation in 2014 with attention to detail. Updated kitchen w/mosaic backsplash, granite counters,top of the line appliances. Separate breakfast area. Formal living & dining rm.Spacious den w/fireplace,built-ins,tray ceilings,wall of French doors to the rear entertaining area. Tasteful master suite on 1st flr w/beautiful tilework in bath. 3 BR's & 2 full BA's upstairs. Outdoor kitchen & wood burning fireplace.
Last Agent to Sell the Property
Prieur Properties, LLC License #000015807 Listed on: 12/12/2019

Home Details
Home Type
- Single Family
Est. Annual Taxes
- $1,837
Year Built
- Built in 2014
Lot Details
- 3,049 Sq Ft Lot
- Lot Dimensions are 74 x 120
- Permeable Paving
- Rectangular Lot
- Property is in excellent condition
Home Design
- Cottage
- Cosmetic Repairs Needed
- Raised Foundation
- Shingle Roof
- Asphalt Shingled Roof
- Wood Siding
- HardiePlank Type
Interior Spaces
- 4,850 Sq Ft Home
- Property has 2 Levels
- Wet Bar
- Tray Ceiling
- Wood Burning Fireplace
- Fireplace With Gas Starter
Kitchen
- Double Oven
- Cooktop
- Microwave
- Ice Maker
- Dishwasher
- Granite Countertops
- Disposal
Bedrooms and Bathrooms
- 4 Bedrooms
Home Security
- Home Security System
- Fire and Smoke Detector
Parking
- 1 Car Attached Garage
- Garage Door Opener
Utilities
- Multiple cooling system units
- Central Heating and Cooling System
Additional Features
- Concrete Porch or Patio
- City Lot
Listing and Financial Details
- Assessor Parcel Number 70005301BrockenbraughCT
Ownership History
Purchase Details
Home Financials for this Owner
Home Financials are based on the most recent Mortgage that was taken out on this home.Purchase Details
Home Financials for this Owner
Home Financials are based on the most recent Mortgage that was taken out on this home.Similar Homes in Metairie, LA
Home Values in the Area
Average Home Value in this Area
Purchase History
| Date | Type | Sale Price | Title Company |
|---|---|---|---|
| Deed | -- | Winters Title | |
| Cash Sale Deed | $1,136,000 | Crescent Title Llc |
Mortgage History
| Date | Status | Loan Amount | Loan Type |
|---|---|---|---|
| Previous Owner | $100,000 | Credit Line Revolving | |
| Previous Owner | $250,000 | Credit Line Revolving | |
| Previous Owner | $484,350 | New Conventional | |
| Previous Owner | $75,000 | Credit Line Revolving | |
| Previous Owner | $342,000 | New Conventional | |
| Previous Owner | $110,000 | Future Advance Clause Open End Mortgage |
Property History
| Date | Event | Price | Change | Sq Ft Price |
|---|---|---|---|---|
| 08/26/2024 08/26/24 | Sold | -- | -- | -- |
| 07/30/2024 07/30/24 | Pending | -- | -- | -- |
| 07/04/2024 07/04/24 | For Sale | $1,399,000 | +16.7% | $288 / Sq Ft |
| 03/09/2020 03/09/20 | Sold | -- | -- | -- |
| 02/08/2020 02/08/20 | Pending | -- | -- | -- |
| 12/12/2019 12/12/19 | For Sale | $1,199,000 | -- | $247 / Sq Ft |
Tax History Compared to Growth
Tax History
| Year | Tax Paid | Tax Assessment Tax Assessment Total Assessment is a certain percentage of the fair market value that is determined by local assessors to be the total taxable value of land and additions on the property. | Land | Improvement |
|---|---|---|---|---|
| 2024 | $1,837 | $112,760 | $27,080 | $85,680 |
| 2023 | $13,210 | $107,920 | $21,670 | $86,250 |
| 2022 | $13,826 | $107,920 | $21,670 | $86,250 |
| 2021 | $12,841 | $107,920 | $21,670 | $86,250 |
| 2020 | $12,750 | $107,920 | $21,670 | $86,250 |
| 2019 | $6,134 | $50,510 | $21,670 | $28,840 |
| 2018 | $4,877 | $50,510 | $21,670 | $28,840 |
| 2017 | $5,728 | $50,510 | $21,670 | $28,840 |
| 2016 | $5,617 | $50,510 | $21,670 | $28,840 |
| 2015 | $4,672 | $49,040 | $17,340 | $31,700 |
| 2014 | $4,672 | $49,040 | $17,340 | $31,700 |
Agents Affiliated with this Home
-
Deborah Ferrante

Seller's Agent in 2024
Deborah Ferrante
LATTER & BLUM (LATT01)
(504) 888-4585
23 in this area
99 Total Sales
-
Margaret Maxwell

Buyer's Agent in 2024
Margaret Maxwell
McEnery Residential, LLC
(504) 605-4400
2 in this area
75 Total Sales
-
Karen Prieur

Seller's Agent in 2020
Karen Prieur
Prieur Properties, LLC
(504) 352-9800
66 in this area
113 Total Sales
Map
Source: ROAM MLS
MLS Number: 2234122
APN: 0820025034






