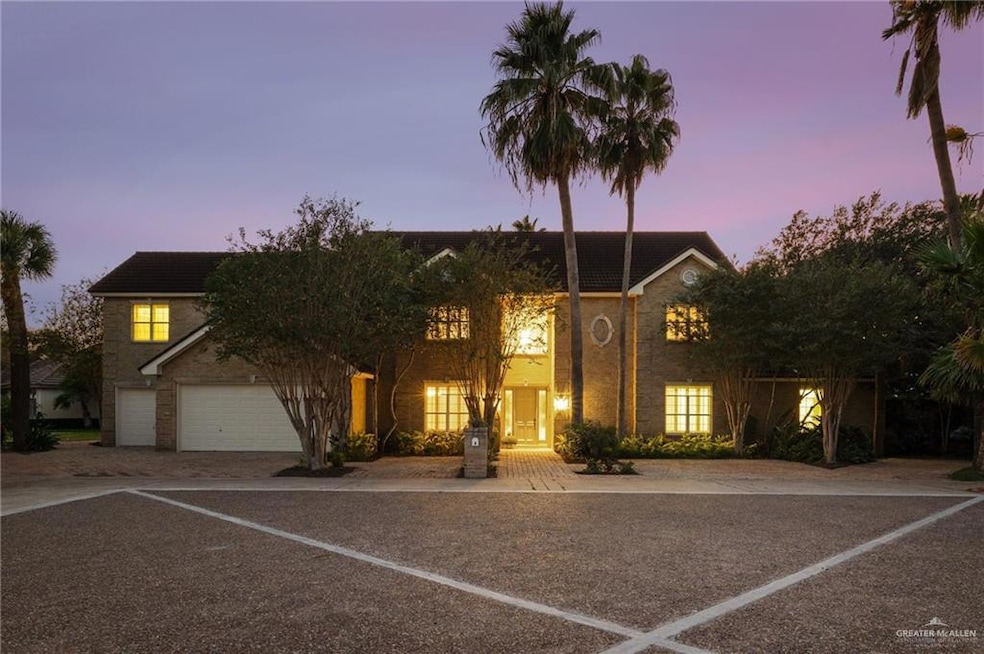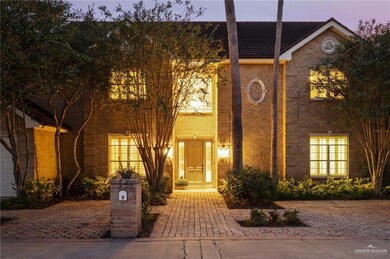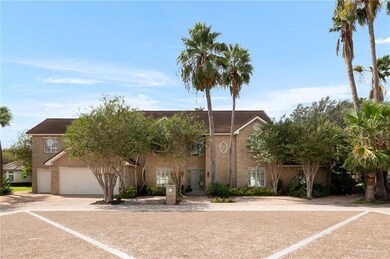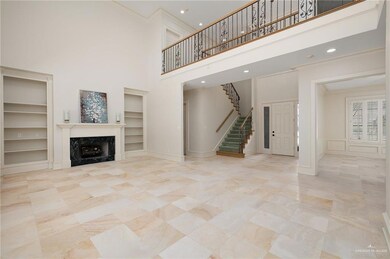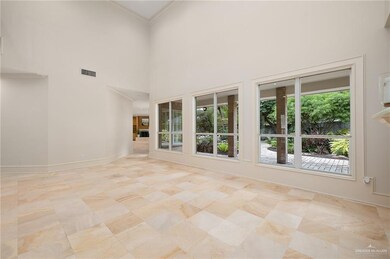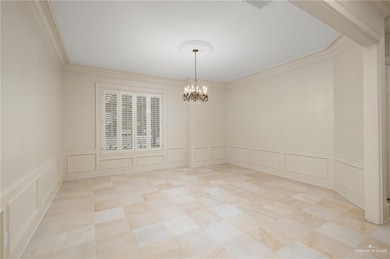
301 Byron Nelson St Unit 3 McAllen, TX 78503
Highlights
- Sitting Area In Primary Bedroom
- Mature Trees
- Golf Cart Garage
- Gated Community
- Soaking Tub and Separate Shower in Primary Bathroom
- High Ceiling
About This Home
As of December 2024Nestled Among Mature Oak Trees In The Prestigious Villas Jardin Subdivision, This Custom-Built Home Offers The Perfect Blend Of Luxury, Comfort, And Convenience. Located Near the McAllen Country Club, McAllen International Airport, Hospitals, And La Plaza Mall, The Property Is Ideally Situated For Easy Access To All The Best McAllen Has To Offer. Spanning 5,684 Square Feet, This Spacious Home Features 4 Generously-Sized Bedrooms, 4.5 Bathrooms, 4 Distinct Living Areas, Formal Dining Room And Cozy Breakfast Nook, And Three-Car Garage. The Downstairs Primary Suite Features Two Walk-in Closets, Double Vanity, Private Shower, and Soaking Tub. Luxe Limestone Flooring Runs Throughout The Entertaining Spaces, And Grand Windows Fill The Space With An Abundance Of Natural Light, Creating A Warm, Welcoming Atmosphere. Added Custom Feature Dedicated Golf Cart Garage Offering Direct Access To The McAllen Country Club Golf Course.
Home Details
Home Type
- Single Family
Est. Annual Taxes
- $17,250
Year Built
- Built in 1998
Lot Details
- 0.31 Acre Lot
- Cul-De-Sac
- Masonry wall
- Sprinkler System
- Mature Trees
HOA Fees
- $300 Monthly HOA Fees
Parking
- 3 Car Attached Garage
- Front Facing Garage
- Golf Cart Garage
Home Design
- Brick Exterior Construction
- Slab Foundation
- Metal Roof
Interior Spaces
- 5,684 Sq Ft Home
- 2-Story Property
- Built-In Features
- Crown Molding
- High Ceiling
- Ceiling Fan
- Fireplace
- Plantation Shutters
- Entrance Foyer
- Carpet
- Laundry Room
Kitchen
- Double Oven
- Electric Cooktop
- Microwave
- Dishwasher
- Granite Countertops
- Disposal
Bedrooms and Bathrooms
- 4 Bedrooms
- Sitting Area In Primary Bedroom
- Dual Closets
- Walk-In Closet
- Dual Vanity Sinks in Primary Bathroom
- Soaking Tub and Separate Shower in Primary Bathroom
Schools
- Fields Elementary School
- Travis Middle School
- Mcallen High School
Utilities
- Central Heating and Cooling System
- Electric Water Heater
- Cable TV Available
Additional Features
- Energy-Efficient Thermostat
- Covered patio or porch
Listing and Financial Details
- Assessor Parcel Number V402500000000300
Community Details
Overview
- Villas Jardin HOA
- Villas Jardin Subdivision
Recreation
- Community Pool
Security
- Gated Community
Ownership History
Purchase Details
Home Financials for this Owner
Home Financials are based on the most recent Mortgage that was taken out on this home.Purchase Details
Similar Homes in McAllen, TX
Home Values in the Area
Average Home Value in this Area
Purchase History
| Date | Type | Sale Price | Title Company |
|---|---|---|---|
| Deed | -- | Landtitle Texas | |
| Interfamily Deed Transfer | -- | None Available |
Mortgage History
| Date | Status | Loan Amount | Loan Type |
|---|---|---|---|
| Open | $890,000 | New Conventional |
Property History
| Date | Event | Price | Change | Sq Ft Price |
|---|---|---|---|---|
| 12/23/2024 12/23/24 | Sold | -- | -- | -- |
| 11/26/2024 11/26/24 | Pending | -- | -- | -- |
| 11/11/2024 11/11/24 | For Sale | $898,000 | -- | $158 / Sq Ft |
Tax History Compared to Growth
Tax History
| Year | Tax Paid | Tax Assessment Tax Assessment Total Assessment is a certain percentage of the fair market value that is determined by local assessors to be the total taxable value of land and additions on the property. | Land | Improvement |
|---|---|---|---|---|
| 2024 | $8,520 | $733,200 | $163,980 | $569,220 |
| 2023 | $15,859 | $674,086 | $0 | $0 |
| 2022 | $15,197 | $612,805 | $0 | $0 |
| 2021 | $14,232 | $557,095 | $163,980 | $505,499 |
| 2020 | $12,920 | $506,450 | $117,519 | $388,931 |
| 2019 | $12,273 | $483,838 | $117,519 | $366,319 |
| 2018 | $11,765 | $463,080 | $92,239 | $370,841 |
| 2017 | $11,927 | $467,604 | $92,239 | $375,365 |
| 2016 | $12,042 | $472,126 | $92,239 | $379,887 |
| 2015 | $10,050 | $449,979 | $92,239 | $384,408 |
Agents Affiliated with this Home
-
Luis Yzaguirre

Seller's Agent in 2024
Luis Yzaguirre
Keller Williams Realty RGV
(956) 207-9393
70 Total Sales
-
Bethel Balbontin

Buyer's Agent in 2024
Bethel Balbontin
Coldwell Banker La Mansion
(956) 414-0737
19 Total Sales
Map
Source: Greater McAllen Association of REALTORS®
MLS Number: 453276
APN: V4025-00-000-0003-00
- 31 Villas Jardin Dr
- 9 Old Orchard Rd
- 2600 S Col Rowe Blvd
- 201 Bales Rd Unit 17
- 2709 W Augusta Square
- 00 Bales Rd
- 3222 S 5th Ln
- 3321 S 3rd St
- 3210 S 5th Ln
- 3105 S 6th Ln
- 3107 S 6th Ln
- 3214 S 5th Ln
- 700 Sunset Dr Unit 103
- 200 E Yuma Ave Unit 18
- 3221 S 10th St
- 3105 S Casa Linda St
- 3109 S Casa Linda St
- 3013 S 10th St
- 600 Wichita Ave Unit 108
- 3106 Rose Ellen Dr
