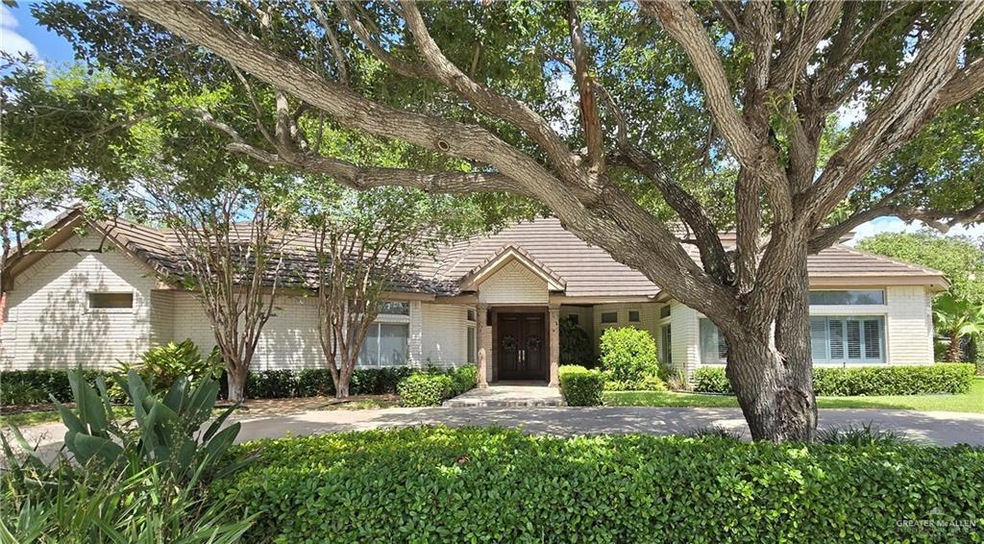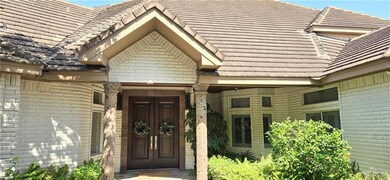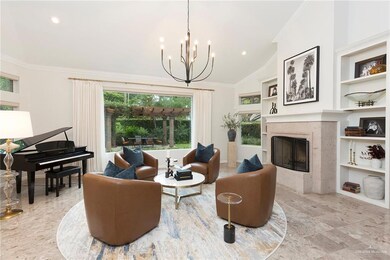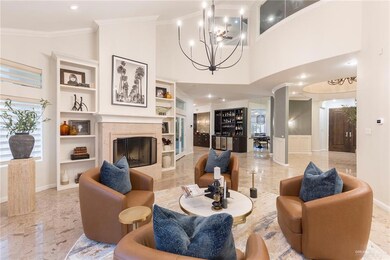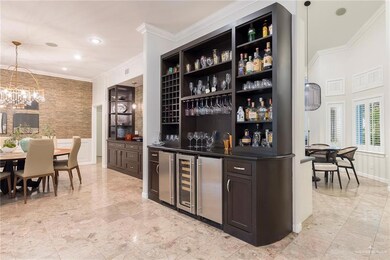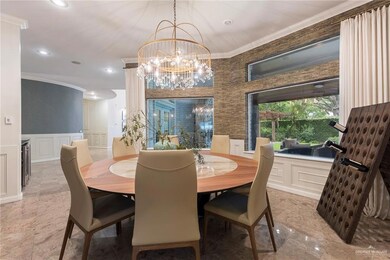
301 Byron Nelson St Unit 5 McAllen, TX 78503
Highlights
- Heated In Ground Pool
- Gated Community
- Soaking Tub and Separate Shower in Primary Bathroom
- Sitting Area In Primary Bedroom
- Mature Trees
- Marble Flooring
About This Home
As of September 2024NEW IMPROVED PRICE $25k UNDER APPRAISAL!! Tucked away in the private, gated community of Villas Jardin in South McAllen. Featuring many new renovations throughout this exquisite 5620 SF, 6 bedroom, 6.5 bathrooms home! You're greeted by the updated staircase, wainscoting, light fixtures, designer wallpaper in the foyer & formal dining room. Formal living showcases a picture window of the lush backyard. High ceilings, marble floors, interior & exterior fireplaces, & natural stone finishes line the home. Thermador kitchen appliances with gas range, for the chef in your life! Primary suite offers 2 full bathrooms & 2 separate walk-in closets. Down the hall are 2 spacious bedrooms & a shared bathroom. Upstairs you'll find a living/loft area, 2 junior suites & a balcony overlooking the backyard. 6th bed with full bath & laundry are off the mudroom wing. Your oasis awaits with a pergola, additional half bath, & a newly resurfaced heated pool with hot tub. Schedule your private tour today!
Home Details
Home Type
- Single Family
Est. Annual Taxes
- $21,986
Year Built
- Built in 1996
Lot Details
- 0.39 Acre Lot
- Masonry wall
- Privacy Fence
- Wood Fence
- Sprinkler System
- Mature Trees
HOA Fees
- $300 Monthly HOA Fees
Parking
- 2 Car Attached Garage
- Rear-Facing Garage
- Garage Door Opener
- Electric Gate
- Golf Cart Garage
Home Design
- Brick Exterior Construction
- Slab Foundation
- Concrete Roof
Interior Spaces
- 5,620 Sq Ft Home
- 2-Story Property
- Wet Bar
- Wired For Sound
- Built-In Features
- Crown Molding
- High Ceiling
- Ceiling Fan
- Fireplace
- Double Pane Windows
- Plantation Shutters
- Custom Window Coverings
- Entrance Foyer
- Fire and Smoke Detector
Kitchen
- Double Oven
- Gas Range
- Microwave
- Ice Maker
- Wine Cooler
- Granite Countertops
- Disposal
Flooring
- Carpet
- Marble
- Slate Flooring
Bedrooms and Bathrooms
- 6 Bedrooms
- Sitting Area In Primary Bedroom
- Dual Closets
- Walk-In Closet
- Dual Vanity Sinks in Primary Bathroom
- Soaking Tub and Separate Shower in Primary Bathroom
Laundry
- Laundry Room
- Washer and Dryer Hookup
Eco-Friendly Details
- Energy-Efficient Thermostat
Pool
- Heated In Ground Pool
- Outdoor Pool
- Heated Spa
Outdoor Features
- Balcony
- Covered patio or porch
Schools
- Fields Elementary School
- Travis Middle School
- Mcallen High School
Utilities
- Zoned Heating and Cooling
- Electric Water Heater
- Cable TV Available
Listing and Financial Details
- Assessor Parcel Number V402500000000500
Community Details
Overview
- Villas Jardin HOA (Ewing, Lara & Co) Javier Trevin Association
- Villas Jardin Subdivision
Recreation
- Community Pool
Security
- Gated Community
Ownership History
Purchase Details
Home Financials for this Owner
Home Financials are based on the most recent Mortgage that was taken out on this home.Purchase Details
Home Financials for this Owner
Home Financials are based on the most recent Mortgage that was taken out on this home.Purchase Details
Similar Homes in McAllen, TX
Home Values in the Area
Average Home Value in this Area
Purchase History
| Date | Type | Sale Price | Title Company |
|---|---|---|---|
| Warranty Deed | -- | Edwards Abstract | |
| Deed | -- | Corporation Service | |
| Warranty Deed | -- | Edwards Abstract & Title Co |
Mortgage History
| Date | Status | Loan Amount | Loan Type |
|---|---|---|---|
| Previous Owner | $788,050 | Construction | |
| Previous Owner | $200,000 | Unknown |
Property History
| Date | Event | Price | Change | Sq Ft Price |
|---|---|---|---|---|
| 09/20/2024 09/20/24 | Sold | -- | -- | -- |
| 09/14/2024 09/14/24 | Pending | -- | -- | -- |
| 07/13/2024 07/13/24 | Price Changed | $975,000 | -2.4% | $173 / Sq Ft |
| 06/03/2024 06/03/24 | Price Changed | $999,000 | -2.5% | $178 / Sq Ft |
| 05/15/2024 05/15/24 | For Sale | $1,025,000 | -- | $182 / Sq Ft |
Tax History Compared to Growth
Tax History
| Year | Tax Paid | Tax Assessment Tax Assessment Total Assessment is a certain percentage of the fair market value that is determined by local assessors to be the total taxable value of land and additions on the property. | Land | Improvement |
|---|---|---|---|---|
| 2024 | $21,708 | $925,684 | $202,860 | $722,824 |
| 2023 | $21,986 | $934,499 | $202,860 | $731,639 |
| 2022 | $21,660 | $873,427 | $202,860 | $670,567 |
| 2021 | $22,132 | $866,324 | $202,860 | $663,464 |
| 2020 | $16,030 | $628,366 | $122,561 | $505,805 |
| 2019 | $15,481 | $610,302 | $122,561 | $487,741 |
| 2018 | $15,597 | $613,895 | $114,109 | $499,786 |
| 2017 | $15,658 | $613,895 | $114,109 | $499,786 |
| 2016 | $15,812 | $619,914 | $114,109 | $505,805 |
| 2015 | $13,318 | $613,933 | $114,109 | $499,824 |
Agents Affiliated with this Home
-
Crystal O'Neal

Seller's Agent in 2024
Crystal O'Neal
Star Properties Real Estate
(956) 400-6570
46 Total Sales
-
Rebecca Vallejo

Buyer's Agent in 2024
Rebecca Vallejo
Keller Williams Realty RGV
(956) 624-7288
162 Total Sales
Map
Source: Greater McAllen Association of REALTORS®
MLS Number: 436580
APN: V4025-00-000-0005-00
- 31 Villas Jardin Dr
- 9 Old Orchard Rd
- 2600 S Col Rowe Blvd
- 201 Bales Rd Unit 17
- 2709 W Augusta Square
- 00 Bales Rd
- 3222 S 5th Ln
- 3321 S 3rd St
- 3210 S 5th Ln
- 3105 S 6th Ln
- 3107 S 6th Ln
- 3214 S 5th Ln
- 700 Sunset Dr Unit 103
- 200 E Yuma Ave Unit 18
- 3221 S 10th St
- 3105 S Casa Linda St
- 3109 S Casa Linda St
- 3013 S 10th St
- 600 Wichita Ave Unit 108
- 3106 Rose Ellen Dr
