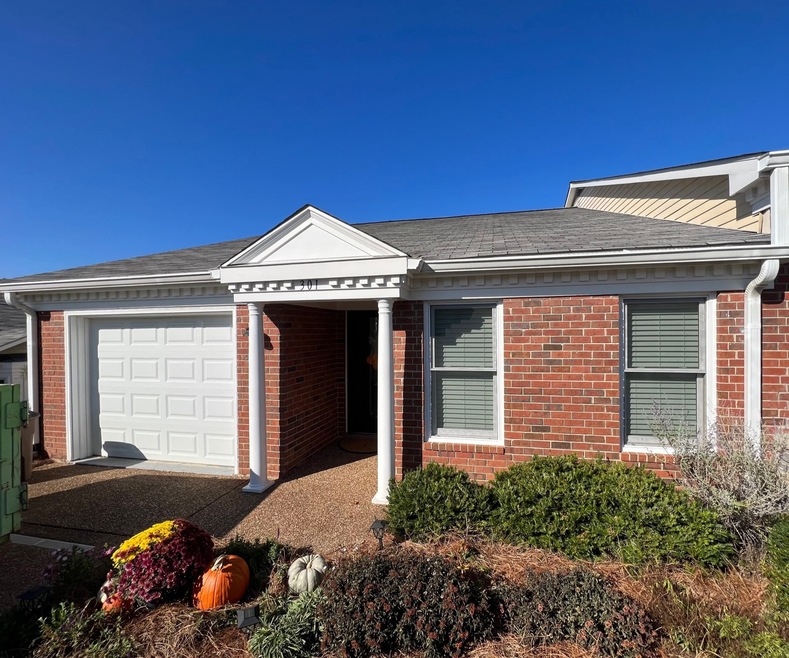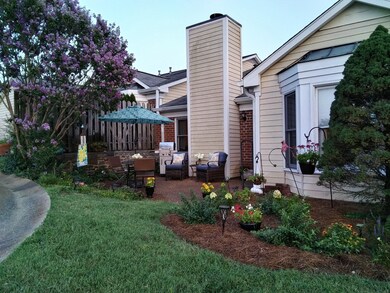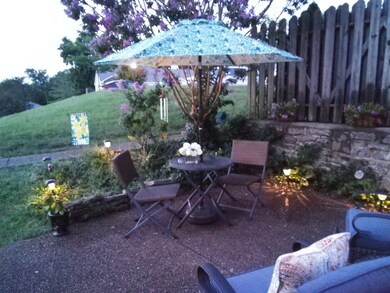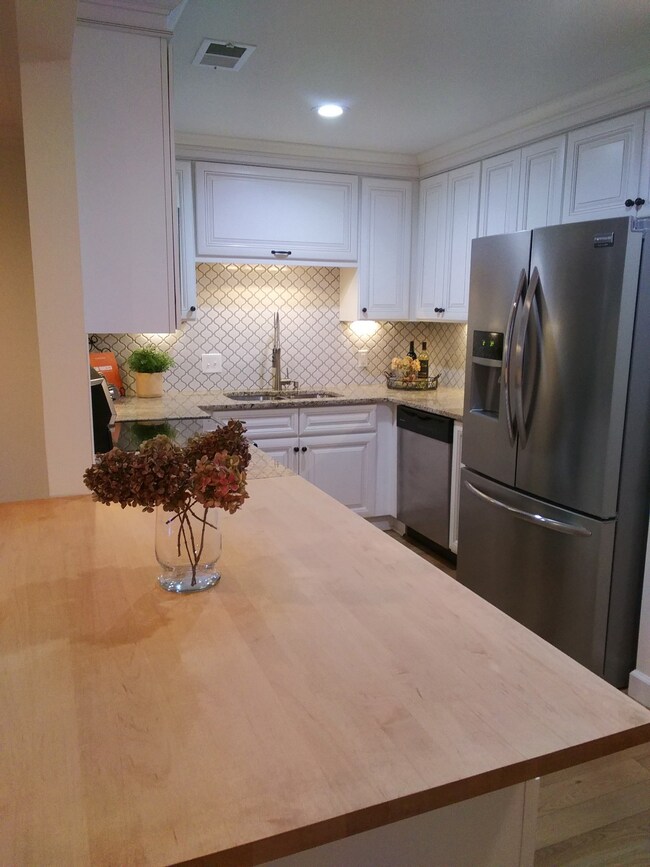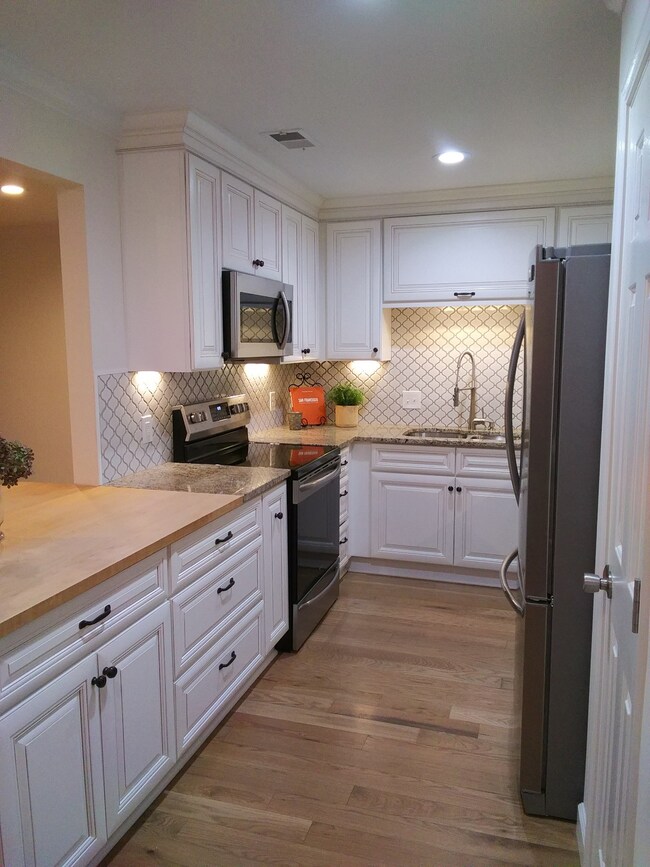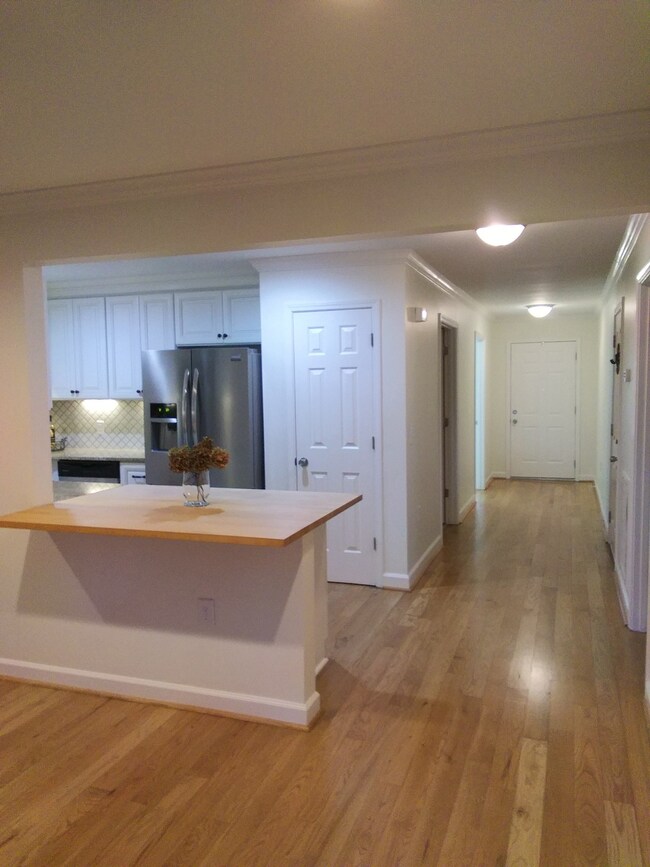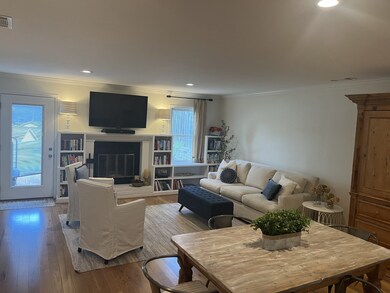
301 Cana Cir Unit 112L Nashville, TN 37205
West Meade NeighborhoodEstimated Value: $442,000 - $494,000
Highlights
- Senior Community
- Wood Flooring
- 1 Car Attached Garage
- Clubhouse
- Community Pool
- Cooling Available
About This Home
As of May 2024The Cloister at St Henry is a wonderful 55+ community with a pool and clubhouse. This fully remodeled unit has 3 bedrooms and 2 full bathrooms with heated floors in both. One bathroom has a tub shower and the other has a curbless shower for easy entry. The kitchen is fully redone with stainless steel appliances, granite countertops and an open peninsula that looks into the living room. The refrigerator and washer dryer can remain. There is plenty of builtin shelving around a wood burning fireplace. Wide plank Hardwood floors in common areas and new plush carpet in all bedrooms. New gas water heater, HVAC unit replaced in 2016. Agents, please read Private remarks.
Last Agent to Sell the Property
TN Realty, LLC Brokerage Phone: 6154054049 License #323776 Listed on: 11/01/2023
Last Buyer's Agent
NONMLS NONMLS
License #2211
Property Details
Home Type
- Condominium
Est. Annual Taxes
- $2,427
Year Built
- Built in 1987
Lot Details
- 1,307
HOA Fees
- $475 Monthly HOA Fees
Parking
- 1 Car Attached Garage
Home Design
- Brick Exterior Construction
- Slab Foundation
Interior Spaces
- 1,458 Sq Ft Home
- Property has 1 Level
- Wood Burning Fireplace
- Wood Flooring
Kitchen
- Microwave
- Dishwasher
- Disposal
Bedrooms and Bathrooms
- 3 Main Level Bedrooms
- 2 Full Bathrooms
Outdoor Features
- Patio
Schools
- Gower Elementary School
- West End Middle School
- James Lawson High School
Utilities
- Cooling Available
- Central Heating
Listing and Financial Details
- Assessor Parcel Number 129110A01000CO
Community Details
Overview
- Senior Community
- $150 One-Time Secondary Association Fee
- Association fees include cable TV, exterior maintenance, ground maintenance, recreation facilities
- The Cloister At St Henry Subdivision
Amenities
- Clubhouse
Recreation
- Community Pool
- Trails
Ownership History
Purchase Details
Home Financials for this Owner
Home Financials are based on the most recent Mortgage that was taken out on this home.Purchase Details
Home Financials for this Owner
Home Financials are based on the most recent Mortgage that was taken out on this home.Purchase Details
Home Financials for this Owner
Home Financials are based on the most recent Mortgage that was taken out on this home.Purchase Details
Purchase Details
Home Financials for this Owner
Home Financials are based on the most recent Mortgage that was taken out on this home.Purchase Details
Purchase Details
Purchase Details
Similar Homes in Nashville, TN
Home Values in the Area
Average Home Value in this Area
Purchase History
| Date | Buyer | Sale Price | Title Company |
|---|---|---|---|
| Weiss Peter | $465,000 | None Listed On Document | |
| Broderick John R | $25,500 | None Available | |
| St Henry Catholic Churchs | -- | None Available | |
| Broderick John R | -- | Attorney | |
| Broderick John R | $210,000 | Athens Title & Escrow Llc | |
| Capital Journey Llc | -- | Athens Title & Escrow Llc | |
| Cornerstone Investments Inc | -- | None Available | |
| Brandt George | $138,400 | None Available |
Mortgage History
| Date | Status | Borrower | Loan Amount |
|---|---|---|---|
| Previous Owner | Broderick John R | $261,000 | |
| Previous Owner | Broderick John R | $250,000 | |
| Previous Owner | Dolan Melody T | $252,000 | |
| Previous Owner | Dolan Melody T | $100,000 |
Property History
| Date | Event | Price | Change | Sq Ft Price |
|---|---|---|---|---|
| 05/12/2024 05/12/24 | Sold | $465,000 | -5.1% | $319 / Sq Ft |
| 04/17/2024 04/17/24 | Pending | -- | -- | -- |
| 02/23/2024 02/23/24 | Price Changed | $489,900 | -1.0% | $336 / Sq Ft |
| 11/01/2023 11/01/23 | For Sale | $495,000 | +115.3% | $340 / Sq Ft |
| 03/19/2018 03/19/18 | Pending | -- | -- | -- |
| 07/24/2017 07/24/17 | For Sale | $229,900 | +9.5% | $158 / Sq Ft |
| 07/28/2015 07/28/15 | Sold | $210,000 | -- | $144 / Sq Ft |
Tax History Compared to Growth
Tax History
| Year | Tax Paid | Tax Assessment Tax Assessment Total Assessment is a certain percentage of the fair market value that is determined by local assessors to be the total taxable value of land and additions on the property. | Land | Improvement |
|---|---|---|---|---|
| 2024 | $2,427 | $74,575 | $9,750 | $64,825 |
| 2023 | $2,427 | $74,575 | $9,750 | $64,825 |
| 2022 | $2,825 | $74,575 | $9,750 | $64,825 |
| 2021 | $2,452 | $74,575 | $9,750 | $64,825 |
| 2020 | $1,825 | $43,225 | $9,750 | $33,475 |
| 2019 | $1,364 | $43,225 | $9,750 | $33,475 |
Agents Affiliated with this Home
-
Randy Word
R
Seller's Agent in 2024
Randy Word
TN Realty, LLC
(615) 405-4049
1 in this area
4 Total Sales
-
N
Buyer's Agent in 2024
NONMLS NONMLS
-
Terry Ross
T
Seller's Agent in 2015
Terry Ross
Change of Place Realty
(615) 500-8250
23 Total Sales
-
Daren Rippy

Buyer's Agent in 2015
Daren Rippy
Compass Tennessee, LLC
(615) 714-0134
37 Total Sales
Map
Source: Realtracs
MLS Number: 2587371
APN: 129-11-0A-010-00
- 260 Cana Cir
- 6608 Brookmont Terrace
- 421 Siena Dr
- 261 Cana Cir
- 6420 Harding Pike
- 6647 Clearbrook Dr
- 105 Cloister Dr Unit 105
- 6666 Brookmont Terrace Unit 307
- 6666 Brookmont Terrace Unit 605
- 6666 Brookmont Terrace Unit 306
- 6611 Ellesmere Rd
- 843 Percy Warner Blvd
- 21 Vaughns Gap Rd Unit 55
- 21 Vaughns Gap Rd Unit A24
- 21 Vaughns Gap Rd Unit 128
- 21 Vaughns Gap Rd Unit J155
- 21 Vaughns Gap Rd Unit H-134
- 107 Cheekwood Terrace
- 6616 Ellwood Ct
- 113 Cheekwood Terrace
- 301 Cana Cir Unit 112L
- 303 Cana Cir Unit 112R
- 815 Marquette Dr
- 819 Marquette Dr Unit 111R
- 817 Marquette Dr
- 305 Cana Cir Unit 305
- 300 Cana Cir
- 302 Cana Cir Unit 117L
- 290 Cana Cir Unit 118L
- 813 Marquette Dr
- 288 Cana Cir Unit 118R
- 307 Cana Cir Unit 307
- 304 Cana Cir Unit 304
- 811 Marquette Dr
- 816 Marquette Dr
- 820 Marquette Dr
- 818 Marquette Dr
- 286 Cana Cir Unit 119L
- 295 Cana Cir Unit 102R
- 812 Marquette Dr Unit 105R
