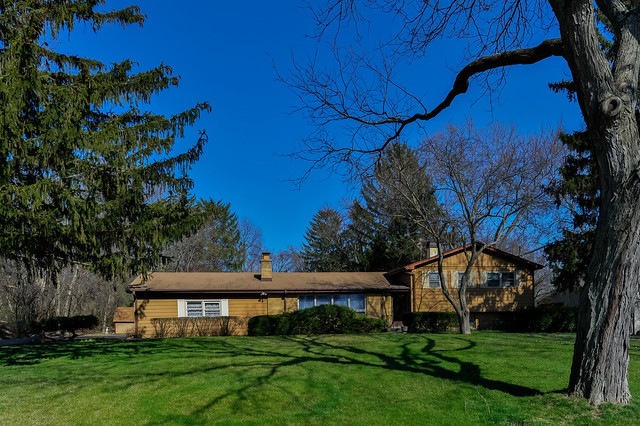
301 Canterbury Ln Unit 1 Inverness, IL 60010
Highlights
- Recreation Room
- Sun or Florida Room
- Hot Water Heating System
- Marion Jordan Elementary School Rated A-
- Attached Garage
- Wood Burning Fireplace
About This Home
As of July 2018This home is located at 301 Canterbury Ln Unit 1, Inverness, IL 60010 and is currently priced at $325,000, approximately $180 per square foot. This property was built in 1961. 301 Canterbury Ln Unit 1 is a home located in Cook County with nearby schools including Marion Jordan Elementary School, Walter R. Sundling Junior High School, and William Fremd High School.
Last Agent to Sell the Property
Provincial Realty License #471018743 Listed on: 05/04/2018
Home Details
Home Type
- Single Family
Est. Annual Taxes
- $10,502
Year Built
- 1961
Parking
- Attached Garage
- Garage Door Opener
- Garage Is Owned
Home Design
- Brick Exterior Construction
- Aluminum Siding
Interior Spaces
- Primary Bathroom is a Full Bathroom
- Wood Burning Fireplace
- Recreation Room
- Sun or Florida Room
- Partially Finished Basement
Utilities
- One Cooling System Mounted To A Wall/Window
- Hot Water Heating System
- Heating System Uses Gas
- Well
- Private or Community Septic Tank
Listing and Financial Details
- Senior Freeze Tax Exemptions
Ownership History
Purchase Details
Home Financials for this Owner
Home Financials are based on the most recent Mortgage that was taken out on this home.Purchase Details
Home Financials for this Owner
Home Financials are based on the most recent Mortgage that was taken out on this home.Similar Homes in the area
Home Values in the Area
Average Home Value in this Area
Purchase History
| Date | Type | Sale Price | Title Company |
|---|---|---|---|
| Warranty Deed | $325,000 | First American Title | |
| Warranty Deed | $62,333 | Land Title |
Mortgage History
| Date | Status | Loan Amount | Loan Type |
|---|---|---|---|
| Open | $308,750 | New Conventional | |
| Previous Owner | $143,200 | New Conventional | |
| Previous Owner | $134,000 | New Conventional | |
| Previous Owner | $126,900 | Unknown | |
| Previous Owner | $60,000 | Credit Line Revolving | |
| Previous Owner | $139,000 | No Value Available |
Property History
| Date | Event | Price | Change | Sq Ft Price |
|---|---|---|---|---|
| 05/27/2025 05/27/25 | Pending | -- | -- | -- |
| 05/21/2025 05/21/25 | For Sale | $949,000 | +192.0% | $256 / Sq Ft |
| 07/10/2018 07/10/18 | Sold | $325,000 | -9.5% | $181 / Sq Ft |
| 07/05/2018 07/05/18 | Pending | -- | -- | -- |
| 06/09/2018 06/09/18 | For Sale | $359,000 | 0.0% | $199 / Sq Ft |
| 05/11/2018 05/11/18 | Pending | -- | -- | -- |
| 05/04/2018 05/04/18 | For Sale | $359,000 | -- | $199 / Sq Ft |
Tax History Compared to Growth
Tax History
| Year | Tax Paid | Tax Assessment Tax Assessment Total Assessment is a certain percentage of the fair market value that is determined by local assessors to be the total taxable value of land and additions on the property. | Land | Improvement |
|---|---|---|---|---|
| 2024 | $10,502 | $43,274 | $9,762 | $33,512 |
| 2023 | $10,764 | $44,461 | $9,762 | $34,699 |
| 2022 | $10,764 | $45,265 | $9,762 | $35,503 |
| 2021 | $9,936 | $31,135 | $6,507 | $24,628 |
| 2020 | $9,714 | $31,135 | $6,507 | $24,628 |
| 2019 | $8,740 | $31,509 | $6,507 | $25,002 |
| 2018 | $9,513 | $31,834 | $5,694 | $26,140 |
| 2017 | $7,525 | $31,834 | $5,694 | $26,140 |
| 2016 | $7,518 | $31,834 | $5,694 | $26,140 |
| 2015 | $7,801 | $30,798 | $4,880 | $25,918 |
| 2014 | $7,701 | $30,798 | $4,880 | $25,918 |
| 2013 | $7,435 | $30,798 | $4,880 | $25,918 |
Agents Affiliated with this Home
-
Andy Olszowka

Seller's Agent in 2025
Andy Olszowka
Arc Red Inc Arc Realty Group
(773) 447-4767
41 Total Sales
-
Ken Rusin
K
Seller's Agent in 2018
Ken Rusin
Provincial Realty
(414) 630-0500
21 Total Sales
Map
Source: Midwest Real Estate Data (MRED)
MLS Number: MRD09938670
APN: 02-08-300-006-0000
- 317 Roberts Rd
- 235 Stratford Ln
- 217 Haman Rd
- 1165 Carberry Cir
- 937 Braeburn Rd
- 1877 Banbury Rd
- 1422 Kirkwall Ct
- 1917 Thornhill Rd
- 1730 W Ethans Glen Dr
- 1653 W Ethans Glen Dr
- 1608 W Ethans Glen Dr
- 1284 N Jack Pine Ct
- 1736 N Emerald Unit 6
- 1580 W North St
- 85 Ela Rd
- 1048 N Palos Ave
- 1400 Banbury Rd
- 29 Portage Ave
- 1479 Exeter Ct
- 28 Portage Ave
