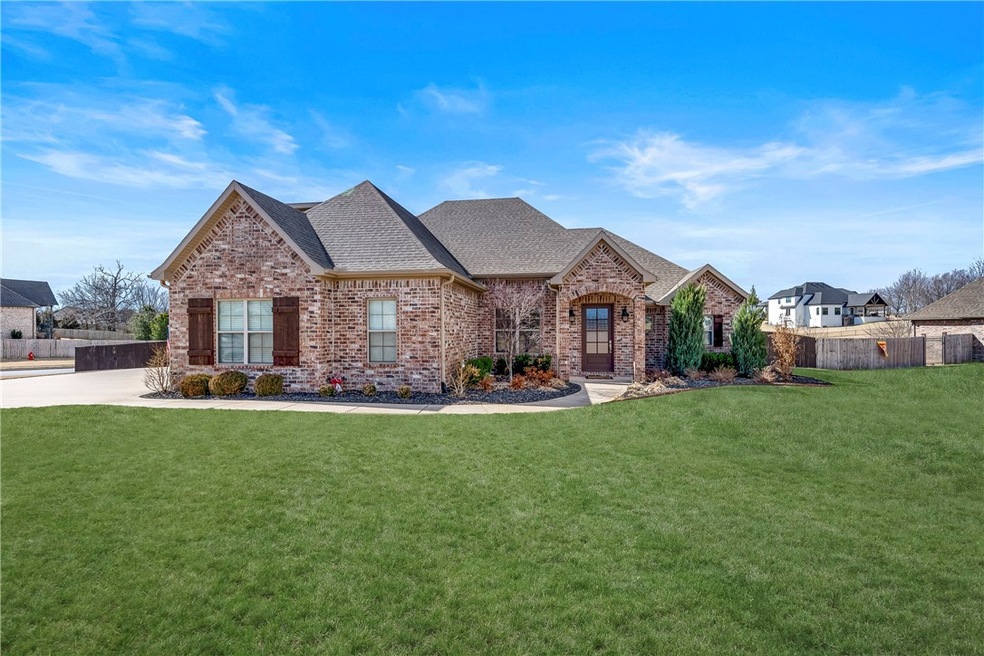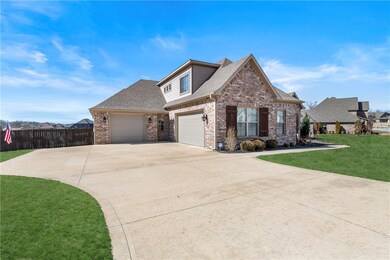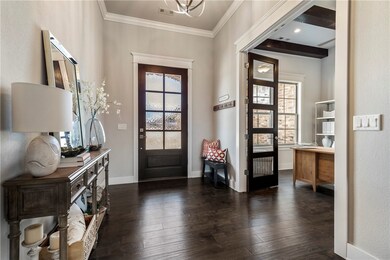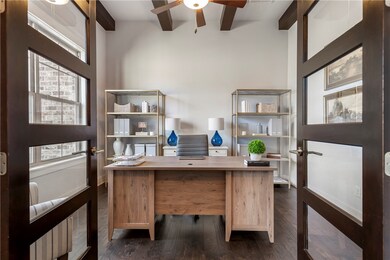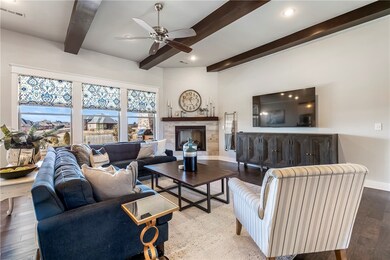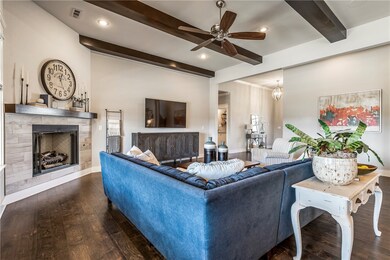
301 Cascade Ln Cave Springs, AR 72718
Highlights
- Heated In Ground Pool
- Home fronts a pond
- European Architecture
- Evening Star Elementary School Rated A
- 0.62 Acre Lot
- Wood Flooring
About This Home
As of March 2023Beautiful, well maintained home in sought after Subdivision. Split plan with two en-suite guest rooms on main floor. Additional bedroom with full bath and bonus room upstairs. Enjoy your personal oasis with private pool and views of the pond in the???????????????????????????????????????? back.
Last Agent to Sell the Property
Collier & Associates License #SA00080907 Listed on: 02/20/2023
Last Buyer's Agent
Coldwell Banker Harris McHaney & Faucette-Rogers License #SA00091238

Home Details
Home Type
- Single Family
Est. Annual Taxes
- $5,971
Year Built
- Built in 2016
Lot Details
- 0.62 Acre Lot
- Home fronts a pond
- Cul-De-Sac
- Back Yard Fenced
- Landscaped
- Corner Lot
- Level Lot
- Cleared Lot
HOA Fees
- $48 Monthly HOA Fees
Home Design
- European Architecture
- Slab Foundation
- Shingle Roof
- Architectural Shingle Roof
Interior Spaces
- 3,476 Sq Ft Home
- 2-Story Property
- Central Vacuum
- Ceiling Fan
- Gas Log Fireplace
- Double Pane Windows
- Blinds
- Home Office
- Library
- Bonus Room
- Fire Sprinkler System
- Washer and Dryer Hookup
- Property Views
- Attic
Kitchen
- Eat-In Kitchen
- Double Self-Cleaning Convection Oven
- Microwave
- Solid Surface Countertops
- Disposal
Flooring
- Wood
- Carpet
- Ceramic Tile
Bedrooms and Bathrooms
- 4 Bedrooms
- Walk-In Closet
Parking
- 3 Car Attached Garage
- Garage Door Opener
Pool
- Heated In Ground Pool
- Outdoor Pool
- Saltwater Pool
Utilities
- Cooling Available
- Heating System Uses Gas
- Programmable Thermostat
- Gas Water Heater
- Phone Available
- Cable TV Available
Additional Features
- Covered patio or porch
- City Lot
Listing and Financial Details
- Legal Lot and Block 167 / /
Community Details
Overview
- Otter Creek Poa Inc. Association
- Otter Creek Subdivision
Amenities
- Shops
Recreation
- Tennis Courts
- Community Pool
- Trails
Ownership History
Purchase Details
Home Financials for this Owner
Home Financials are based on the most recent Mortgage that was taken out on this home.Purchase Details
Home Financials for this Owner
Home Financials are based on the most recent Mortgage that was taken out on this home.Purchase Details
Purchase Details
Similar Homes in the area
Home Values in the Area
Average Home Value in this Area
Purchase History
| Date | Type | Sale Price | Title Company |
|---|---|---|---|
| Warranty Deed | $850,000 | Allegiance Title | |
| Warranty Deed | $475,000 | First National Title Company | |
| Warranty Deed | $3,879 | None Available | |
| Corporate Deed | -- | -- |
Mortgage History
| Date | Status | Loan Amount | Loan Type |
|---|---|---|---|
| Open | $725,000 | New Conventional | |
| Previous Owner | $92,000 | Balloon | |
| Previous Owner | $92,000 | New Conventional | |
| Previous Owner | $95,500 | Credit Line Revolving | |
| Previous Owner | $365,455 | New Conventional | |
| Previous Owner | $365,455 | New Conventional | |
| Previous Owner | $95,500 | Future Advance Clause Open End Mortgage | |
| Previous Owner | $95,500 | New Conventional | |
| Previous Owner | -- | No Value Available | |
| Previous Owner | $384,000 | Future Advance Clause Open End Mortgage | |
| Previous Owner | $80,000 | Future Advance Clause Open End Mortgage | |
| Previous Owner | $550,269 | Construction |
Property History
| Date | Event | Price | Change | Sq Ft Price |
|---|---|---|---|---|
| 03/28/2023 03/28/23 | Sold | $850,000 | 0.0% | $245 / Sq Ft |
| 02/26/2023 02/26/23 | Pending | -- | -- | -- |
| 02/20/2023 02/20/23 | For Sale | $850,000 | +78.9% | $245 / Sq Ft |
| 02/23/2017 02/23/17 | Sold | $475,000 | -1.0% | $138 / Sq Ft |
| 01/24/2017 01/24/17 | Pending | -- | -- | -- |
| 09/12/2016 09/12/16 | For Sale | $479,700 | -- | $139 / Sq Ft |
Tax History Compared to Growth
Tax History
| Year | Tax Paid | Tax Assessment Tax Assessment Total Assessment is a certain percentage of the fair market value that is determined by local assessors to be the total taxable value of land and additions on the property. | Land | Improvement |
|---|---|---|---|---|
| 2024 | $10,658 | $173,858 | $19,000 | $154,858 |
| 2023 | $6,728 | $112,930 | $19,000 | $93,930 |
| 2022 | $5,971 | $112,930 | $19,000 | $93,930 |
| 2021 | $5,668 | $112,930 | $19,000 | $93,930 |
| 2020 | $5,443 | $95,450 | $11,600 | $83,850 |
| 2019 | $4,974 | $87,760 | $11,600 | $76,160 |
| 2018 | $4,999 | $87,760 | $11,600 | $76,160 |
| 2017 | $709 | $87,760 | $11,600 | $76,160 |
| 2016 | $709 | $11,600 | $11,600 | $0 |
| 2015 | -- | $0 | $0 | $0 |
| 2014 | -- | $0 | $0 | $0 |
Agents Affiliated with this Home
-

Seller's Agent in 2023
Mindy Cox
Collier & Associates
(479) 212-4243
9 in this area
227 Total Sales
-

Buyer's Agent in 2023
Nicole fairchild
Coldwell Banker Harris McHaney & Faucette-Rogers
(479) 721-0852
14 in this area
22 Total Sales
-
C
Seller's Agent in 2017
Carlene Clendenen
Coldwell Banker Harris McHaney & Faucette-Rogers
-

Buyer's Agent in 2017
Home Team
Coldwell Banker Harris McHaney & Faucette-Rogers
(479) 256-0250
98 in this area
492 Total Sales
Map
Source: Northwest Arkansas Board of REALTORS®
MLS Number: 1238900
APN: 05-11436-000
- 1420 Lookout Ln
- 1502 Lookout Ln
- 1418 Lookout Ln
- 1504 Lookout Ln
- 1506 Lookout Ln
- 1507 Lookout Ln
- 1502 Crystal Clear Ln
- 1509 Lookout Ln
- 1504 Crystal Clear Ln
- 503 Steep Hill Ln
- 1200 Birkshire Cir
- 925 E Lowell Ave
- 360 Clayton Rd
- 609 Sands Rd
- 671 Sands Rd
- 1415 Gooseneck Ln
- 1500 Autumn Ridge Way
- 142 N Maple
- 704 Weston Cir
- 714 Clayton Rd
