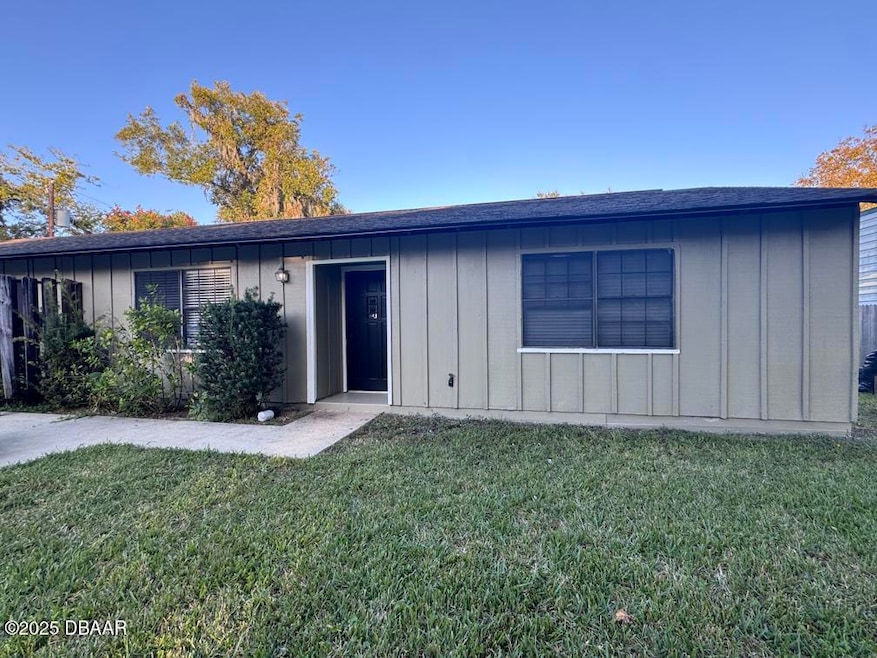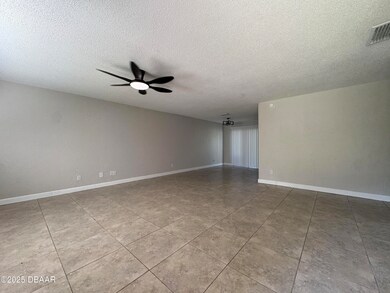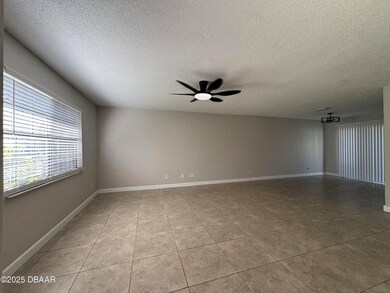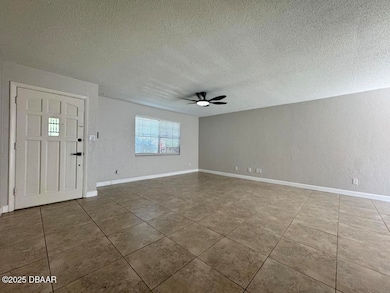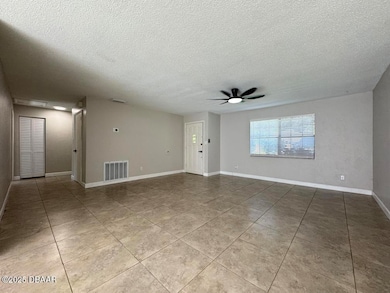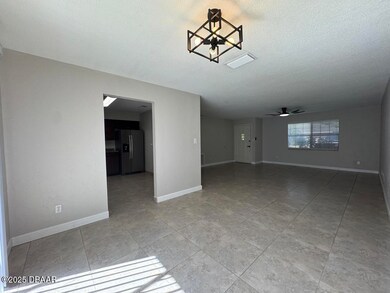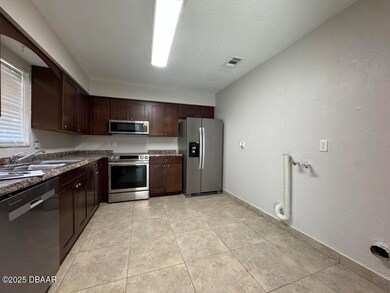301 Cavanah Dr Daytona Beach, FL 32117
2
Beds
1
Bath
1,275
Sq Ft
8,276
Sq Ft Lot
Highlights
- Traditional Architecture
- Living Room
- Dining Room
- No HOA
- Central Heating and Cooling System
- Ceiling Fan
About This Home
This 2 bedroom, 1 bathroom duplex features 1275 sq ft under air and tile flooring throughout. This freshly painted home has new closet doors, new blinds, and a new AC unit. This home has a very spacious living area and generous size bedrooms. The kitchen has been updated with dark cabinetry and stainless steel appliances. You will be surprised to see the size of the fenced in backyard!! **Small pets considered-call for details**
Property Details
Home Type
- Multi-Family
Year Built
- Built in 1977
Lot Details
- 8,276 Sq Ft Lot
- Southwest Facing Home
Parking
- Off-Street Parking
Home Design
- Duplex
- Traditional Architecture
- Slab Foundation
Interior Spaces
- 1,275 Sq Ft Home
- 1-Story Property
- Ceiling Fan
- Living Room
- Dining Room
- Laundry in unit
Kitchen
- Electric Range
- Microwave
- Dishwasher
Bedrooms and Bathrooms
- 2 Bedrooms
- 1 Full Bathroom
Utilities
- Central Heating and Cooling System
- Cable TV Available
Listing and Financial Details
- Assessor Parcel Number 4244-01-20-0193
Community Details
Overview
- No Home Owners Association
- Mason & Carswells Holly Hill Subdivision
Pet Policy
- Limit on the number of pets
- Pet Size Limit
- Breed Restrictions
Map
Source: Daytona Beach Area Association of REALTORS®
MLS Number: 1218419
APN: 4244-01-20-0193
Nearby Homes
- 578 3rd St
- 508 Zinfandel Dr
- 513 Zinfandel Dr
- 904 Gibbons St
- 515 Zinfandel Dr
- 517 Zinfandel Dr
- 518 Zinfandel Dr
- 519 Zinfandel Dr
- 521 Zinfandel Dr
- 523 Zinfandel Dr
- 377 Dubs Dr
- 525 Zinfandel Dr
- 548 3rd St
- 531 Zinfandel Dr
- 901 Damron St
- 475 3rd St
- 117 Veracruz Ln
- 178 Lee St
- 212 Strawberry Ln
- Pearson - End Unit Plan at The Vineyards Townhomes
- 526 Zinfandel Dr
- 528 Zinfandel Dr Unit 87
- 528 Zinfandel Dr
- 542 Zinfandel Dr
- 544 Zinfandel Dr
- 178 Lee St
- 543 Jacobsen Ave
- 458 Brentwood Dr
- 429 Brentwood Dr
- 1030 4th St Unit 3
- 1201 Kennedy Rd
- 1217 Kennedy Rd Unit 56
- 1217 Kennedy Rd Unit 53
- 1225 Kennedy Rd Unit 4
- 119 Thomasson Ave
- 664 8th St
- 1216 Kennedy Rd Unit 19
- 1216 Kennedy Rd Unit 11
- 731 Washington St
- 1049 Brentwood Dr
