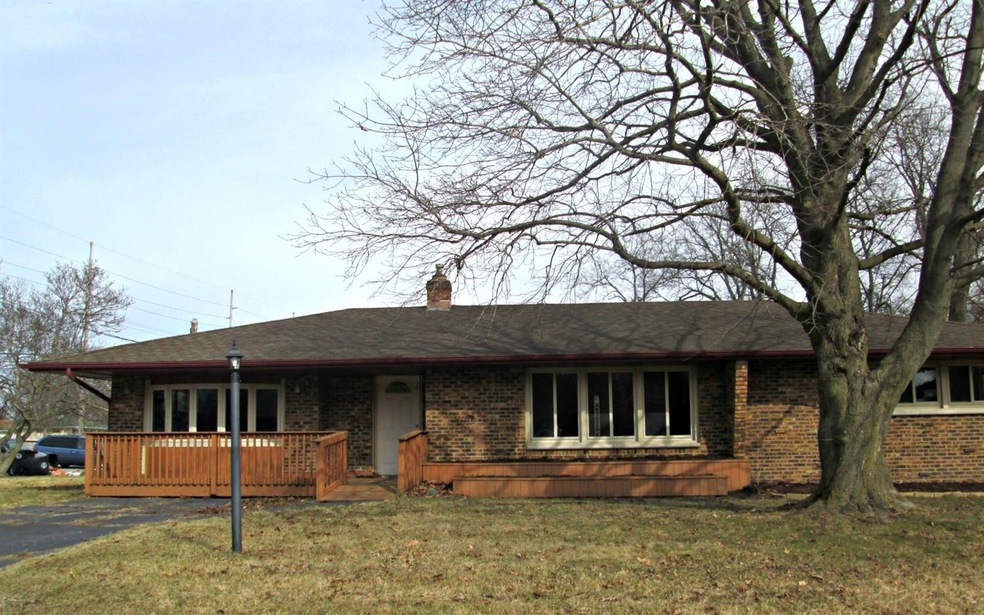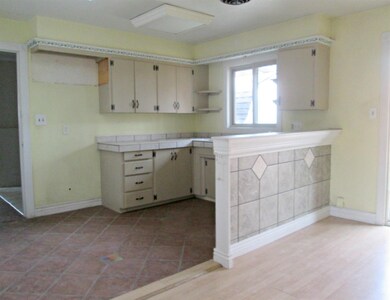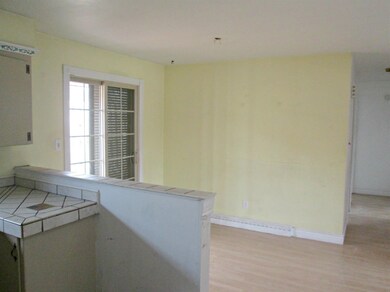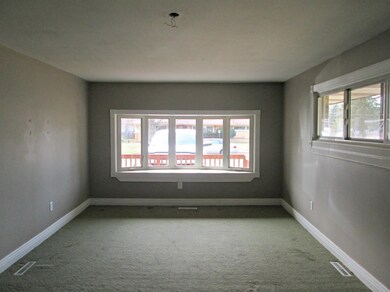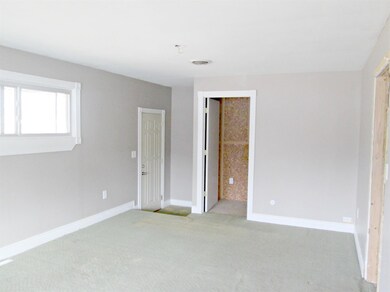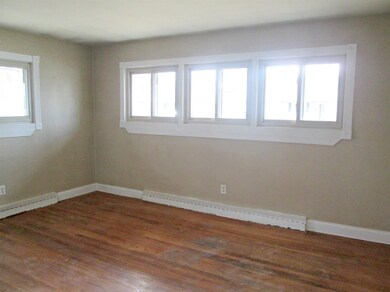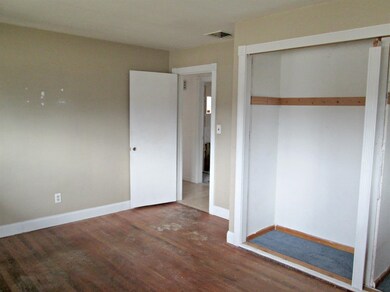
301 Cherry Ln Hobart, IN 46342
Highlights
- Deck
- Cooling Available
- Bathroom on Main Level
- Ranch Style House
- Living Room
- Forced Air Heating System
About This Home
As of May 2019This is a Fannie Mae Homepath home. Brick ranch with an amazing floor plan awaits you. Three bedrooms and two baths. This is a large corner lot in the heart of the city. Close to expressways, shopping and restaurants. Over 1500 square feet of home to work with here. Schedule your showing today!
Last Agent to Sell the Property
Dream Team Agents, LLC License #RB14036612 Listed on: 04/21/2018
Home Details
Home Type
- Single Family
Year Built
- Built in 1954
Lot Details
- 0.31 Acre Lot
- Lot Dimensions are 75x178
Home Design
- Ranch Style House
- Brick Exterior Construction
Interior Spaces
- 1,541 Sq Ft Home
- Living Room
- Dining Room
- Laundry on main level
Bedrooms and Bathrooms
- 3 Bedrooms
- Bathroom on Main Level
- 2 Full Bathrooms
Outdoor Features
- Deck
Utilities
- Cooling Available
- Forced Air Heating System
- Heating System Uses Natural Gas
Community Details
- Net Lease
Listing and Financial Details
- Assessor Parcel Number 450931177001000018
Ownership History
Purchase Details
Home Financials for this Owner
Home Financials are based on the most recent Mortgage that was taken out on this home.Purchase Details
Home Financials for this Owner
Home Financials are based on the most recent Mortgage that was taken out on this home.Purchase Details
Similar Home in Hobart, IN
Home Values in the Area
Average Home Value in this Area
Purchase History
| Date | Type | Sale Price | Title Company |
|---|---|---|---|
| Warranty Deed | -- | Fidelity National Title Co | |
| Special Warranty Deed | $88,150 | First Title & Escrow | |
| Sheriffs Deed | $93,800 | None Available |
Mortgage History
| Date | Status | Loan Amount | Loan Type |
|---|---|---|---|
| Open | $160,000 | New Conventional | |
| Previous Owner | $93,600 | New Conventional | |
| Previous Owner | $93,000 | Unknown | |
| Previous Owner | $27,000 | Stand Alone Second |
Property History
| Date | Event | Price | Change | Sq Ft Price |
|---|---|---|---|---|
| 05/08/2019 05/08/19 | Sold | $165,000 | 0.0% | $107 / Sq Ft |
| 05/08/2019 05/08/19 | Pending | -- | -- | -- |
| 03/05/2019 03/05/19 | For Sale | $165,000 | +87.2% | $107 / Sq Ft |
| 06/20/2018 06/20/18 | Sold | $88,150 | 0.0% | $57 / Sq Ft |
| 05/28/2018 05/28/18 | Pending | -- | -- | -- |
| 04/21/2018 04/21/18 | For Sale | $88,150 | -- | $57 / Sq Ft |
Tax History Compared to Growth
Tax History
| Year | Tax Paid | Tax Assessment Tax Assessment Total Assessment is a certain percentage of the fair market value that is determined by local assessors to be the total taxable value of land and additions on the property. | Land | Improvement |
|---|---|---|---|---|
| 2024 | $7,377 | $177,900 | $29,800 | $148,100 |
| 2023 | $2,132 | $180,700 | $29,800 | $150,900 |
| 2022 | $2,132 | $178,500 | $29,800 | $148,700 |
| 2021 | $2,026 | $168,400 | $29,700 | $138,700 |
| 2020 | $1,961 | $164,000 | $29,700 | $134,300 |
| 2019 | $2,125 | $159,100 | $29,700 | $129,400 |
| 2018 | $3,587 | $124,200 | $29,700 | $94,500 |
| 2017 | $3,981 | $123,000 | $29,700 | $93,300 |
| 2016 | $2,891 | $102,200 | $29,700 | $72,500 |
| 2014 | $3,078 | $104,600 | $29,700 | $74,900 |
| 2013 | $3,086 | $104,700 | $29,700 | $75,000 |
Agents Affiliated with this Home
-
Caryn Crist
C
Seller's Agent in 2019
Caryn Crist
@ Properties
1 in this area
18 Total Sales
-
N
Seller Co-Listing Agent in 2019
Norma Hawkins
Advanced Real Estate, LLC
-
Valarie Kubacki

Seller's Agent in 2018
Valarie Kubacki
Dream Team Agents, LLC
(219) 405-0577
10 in this area
275 Total Sales
Map
Source: Northwest Indiana Association of REALTORS®
MLS Number: GNR433151
APN: 45-09-31-177-001.000-018
- 1357 W 3rd St
- 1105 W 4th Place
- 123 S California St
- 109 S California St
- 1323 W Cleveland Ave
- 121 S Wisconsin St
- 1224 W Home Ave
- 919 W 7th Place
- 105 N Washington St
- 715 S Washington St
- 326 S Lasalle St
- 168 Aviana Ave
- 306 N Virginia St
- 319 Crestwood Dr
- 6 W Cleveland Ave
- 345 N California St
- 340 N Guyer St
- 220 N Lake Park Ave
- 1067 Metz Ct
- 1129 S Dekalb St
