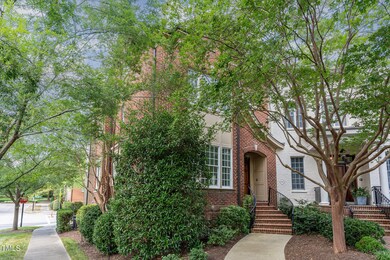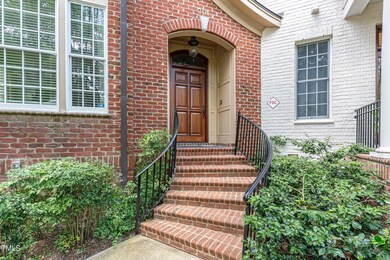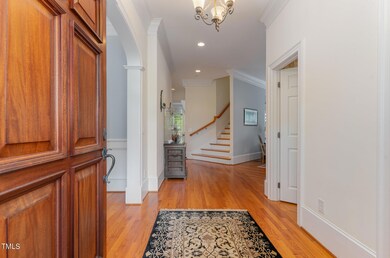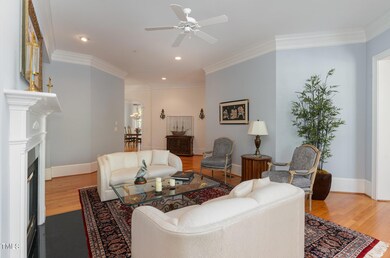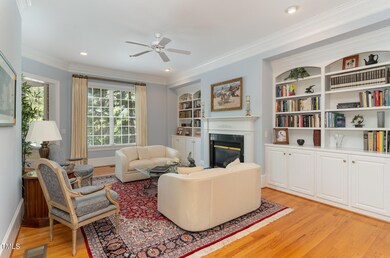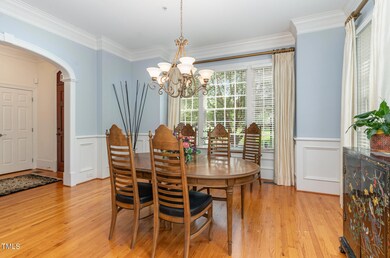
301 Circle Park Place Chapel Hill, NC 27517
Meadowmont NeighborhoodHighlights
- Fitness Center
- Recreation Room
- Wood Flooring
- Rashkis Elementary School Rated A
- Transitional Architecture
- Park or Greenbelt View
About This Home
As of August 2024Stunning luxurious townhouse in sought-after Meadowmont community w/outstanding views from every window. Sweeping staircase brings you into the gracious foyer to welcome your family and guests. This end unit offers amazing sun light spilling in from the oversized windows. Separate dining room spacious enough for 8-10 guests, fantastic trim work, w/bumped-out window. Dining room opens to the kitchen w/top of the line GE Monogram Appliances including double wall oven (convection) microwave and warming drawer, 5 burner gas cooktop with high powered vent above, side by side refrigerator and Kitchen Aid dishwasher, wood cabinets and quartz countertop and backsplash. Kitchen offers an island for sitting or meal preparation, a walk-in pantry and a breakfast room. Spacious family room w/coffered 10' ceiling, built-ins, and enough space for a baby grand piano. Around the corner you will find the sunroom w/exposed brick wall and deck. Continuing around to an inviting living room that offers inviting seating, a gas log fireplace and built-ins. Take the private elevator up to the owner's suite like no other! The owners suite is spacious enough for a four poster bed, sitting area to watch TV or read, plus a desk area overlooking the mature landscaping in the Circle Park. The second floor continues onto an office/bedroom #2 with a private bath, further down the hall is bedroom #3, perfect for guests with the privacy it offers, and another full bath. The top floor offers bedroom #4 which can also serve as a bonus room or art studio, with the beautiful light from all sides, and a walk-in attic great for storing those out of season decorations, etc.
The lower floor offers a 2 car garage, a recreation/den with (hidden behind the white box) plumbing for sink and refrigerator, plus bedroom #5 with a full bath and private entrance.
The home also offers a whole house vacuum system, hardwood floors throughout the ''public'' areas, carpeting in bedrooms, custom crown molding, 8'' baseboards and intercom for each floor.
Outside features a beautiful park with a contemporary fountain, mature landscaping and benches to sit and enjoy.
Summit Park HOA maintains the exterior of the home, including front doors, trim, roofs, lawns, etc. Meadowmont Community HOA maintains the common areas including the trails, ponds, parks, playground, etc.
Minutes to UNC, walking distance to shopping, grocery, restaurants, coffee shops and UNC Wellness Center.
Last Agent to Sell the Property
Compass -- Chapel Hill - Durham License #193311 Listed on: 07/03/2024

Townhouse Details
Home Type
- Townhome
Est. Annual Taxes
- $15,851
Year Built
- Built in 2005
Lot Details
- 4,792 Sq Ft Lot
- 1 Common Wall
- Northeast Facing Home
HOA Fees
Parking
- 2 Car Attached Garage
- 3 Open Parking Spaces
Home Design
- Transitional Architecture
- Brick Veneer
- Shingle Roof
Interior Spaces
- 3-Story Property
- Central Vacuum
- Crown Molding
- Coffered Ceiling
- High Ceiling
- Gas Log Fireplace
- Entrance Foyer
- Family Room
- Living Room
- Breakfast Room
- Dining Room
- Recreation Room
- Sun or Florida Room
- Utility Room
- Park or Greenbelt Views
- Attic
- Finished Basement
Kitchen
- Built-In Convection Oven
- Gas Cooktop
- Microwave
- Dishwasher
- Kitchen Island
Flooring
- Wood
- Carpet
Bedrooms and Bathrooms
- 5 Bedrooms
- Walk-In Closet
- Double Vanity
- Private Water Closet
- Bathtub with Shower
- Walk-in Shower
Laundry
- Laundry Room
- Dryer
- Washer
Outdoor Features
- Playground
Schools
- Rashkis Elementary School
- Grey Culbreth Middle School
- East Chapel Hill High School
Utilities
- Central Air
- Heating System Uses Gas
- Heating System Uses Natural Gas
- High Speed Internet
- Cable TV Available
Listing and Financial Details
- Assessor Parcel Number 9798651693
Community Details
Overview
- Association fees include ground maintenance
- Meadowmont HOA, Phone Number (919) 240-4682
- Summit Park HOA
- Meadowmont Subdivision
- Pond Year Round
Recreation
- Community Playground
- Fitness Center
- Trails
Amenities
- Elevator
Ownership History
Purchase Details
Home Financials for this Owner
Home Financials are based on the most recent Mortgage that was taken out on this home.Purchase Details
Purchase Details
Home Financials for this Owner
Home Financials are based on the most recent Mortgage that was taken out on this home.Similar Home in Chapel Hill, NC
Home Values in the Area
Average Home Value in this Area
Purchase History
| Date | Type | Sale Price | Title Company |
|---|---|---|---|
| Warranty Deed | $1,550,000 | None Listed On Document | |
| Warranty Deed | $1,048,500 | None Available | |
| Warranty Deed | $98,500 | -- |
Mortgage History
| Date | Status | Loan Amount | Loan Type |
|---|---|---|---|
| Open | $500,000 | New Conventional | |
| Previous Owner | $500,000 | Credit Line Revolving | |
| Previous Owner | $970,459 | Construction |
Property History
| Date | Event | Price | Change | Sq Ft Price |
|---|---|---|---|---|
| 08/22/2024 08/22/24 | Sold | $1,550,000 | 0.0% | $269 / Sq Ft |
| 07/06/2024 07/06/24 | Pending | -- | -- | -- |
| 07/03/2024 07/03/24 | For Sale | $1,550,000 | -- | $269 / Sq Ft |
Tax History Compared to Growth
Tax History
| Year | Tax Paid | Tax Assessment Tax Assessment Total Assessment is a certain percentage of the fair market value that is determined by local assessors to be the total taxable value of land and additions on the property. | Land | Improvement |
|---|---|---|---|---|
| 2024 | $16,310 | $972,700 | $200,000 | $772,700 |
| 2023 | $15,851 | $972,700 | $200,000 | $772,700 |
| 2022 | $15,179 | $972,700 | $200,000 | $772,700 |
| 2021 | $14,980 | $972,700 | $200,000 | $772,700 |
| 2020 | $14,995 | $914,600 | $200,000 | $714,600 |
| 2018 | $671 | $914,600 | $200,000 | $714,600 |
| 2017 | $20,197 | $914,600 | $200,000 | $714,600 |
| 2016 | $20,197 | $1,243,100 | $127,300 | $1,115,800 |
| 2015 | $20,298 | $1,249,418 | $127,343 | $1,122,075 |
| 2014 | $20,254 | $1,249,418 | $127,343 | $1,122,075 |
Agents Affiliated with this Home
-
Christine Khoury

Seller's Agent in 2024
Christine Khoury
Compass -- Chapel Hill - Durham
(919) 225-1393
26 in this area
149 Total Sales
-
Rebecca Paul

Buyer's Agent in 2024
Rebecca Paul
Berkshire Hathaway HomeService
(919) 357-5586
5 in this area
45 Total Sales
Map
Source: Doorify MLS
MLS Number: 10039210
APN: 9798651693
- 500 Weaver Mine Trail
- 218 W Barbee Chapel Rd
- 314 Parkridge Ave
- 606 Oak Tree Dr
- 1054 Canterbury Ln
- 3201 Environ Way Unit Bldg 3000
- 2410 Environ Way
- 240 Brookberry Cir Unit 240
- 32 Whitley Dr
- 159 Finley Forest Dr
- 119 Brookberry Cir
- 294 Summerwalk Cir Unit 294
- 60 Oakwood Dr
- 112 Lancaster Dr
- 1026 Highland Woods Rd
- 320 Summerwalk Cir
- 1408 Brigham Rd
- 636 Christopher Rd
- 346 Summerwalk Cir
- 803 Old Mill Rd

