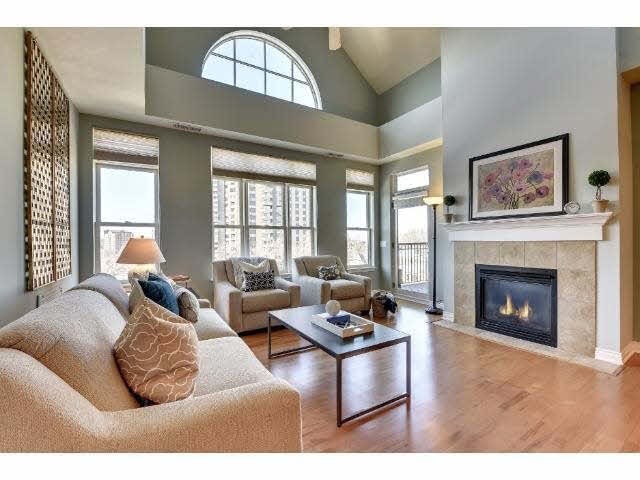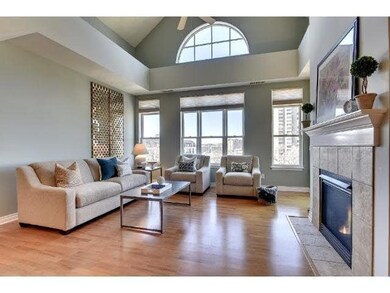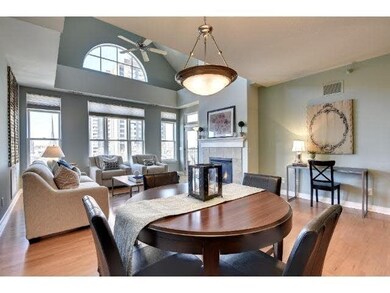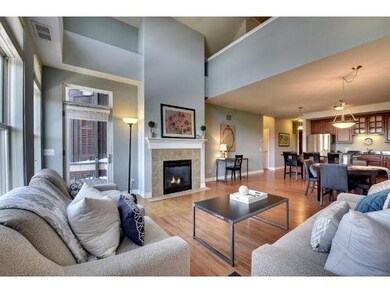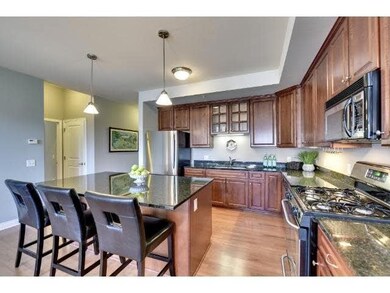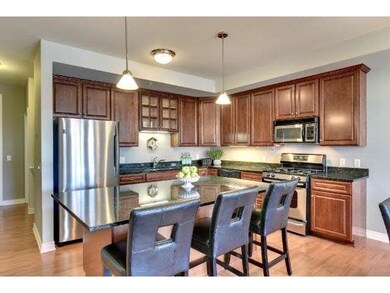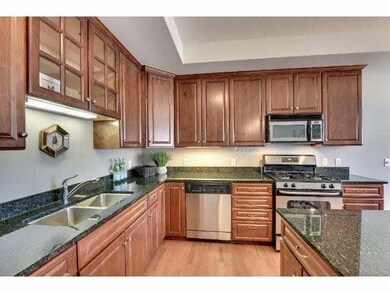
301 Clifton Ave Minneapolis, MN 55403
Loring Park NeighborhoodHighlights
- Deck
- Elevator
- 1 Car Attached Garage
- Vaulted Ceiling
- Balcony
- Eat-In Kitchen
About This Home
As of March 2015Incredible 2-level penthouse condo in historic Loring Park. Private rooftop deck, vaulted ceilings, oversized windows w/western exposure, giant entertaining island w/wine cooler & spacious upstairs loft. Boutique bldg w/historic charm & today's amenities.
Last Agent to Sell the Property
Emily Elmore
Edina Realty, Inc. Listed on: 01/16/2015
Last Buyer's Agent
Steven Anderson
Bridge Realty, LLC
Home Details
Home Type
- Single Family
Est. Annual Taxes
- $5,650
Year Built
- Built in 2003
HOA Fees
- $502 Monthly HOA Fees
Parking
- 1 Car Attached Garage
Home Design
- Brick Exterior Construction
Interior Spaces
- 1,534 Sq Ft Home
- Woodwork
- Vaulted Ceiling
- Ceiling Fan
- Gas Fireplace
- Combination Dining and Living Room
- Tile Flooring
- Fire Sprinkler System
Kitchen
- Eat-In Kitchen
- Cooktop
- Microwave
- Freezer
- Dishwasher
- Disposal
Bedrooms and Bathrooms
- 2 Bedrooms
- Walk-In Closet
- Primary Bathroom is a Full Bathroom
- Bathroom on Main Level
Laundry
- Dryer
- Washer
Outdoor Features
- Balcony
- Deck
Additional Features
- Landscaped with Trees
- Forced Air Heating and Cooling System
Listing and Financial Details
- Assessor Parcel Number 2702924330850
Community Details
Overview
- Association fees include exterior maintenance, security system, shared amenities, snow removal, trash, water, cable/satellite, heat
- High-Rise Condominium
- Car Wash Area
Amenities
- Community Deck or Porch
- Elevator
Ownership History
Purchase Details
Home Financials for this Owner
Home Financials are based on the most recent Mortgage that was taken out on this home.Purchase Details
Home Financials for this Owner
Home Financials are based on the most recent Mortgage that was taken out on this home.Purchase Details
Similar Homes in Minneapolis, MN
Home Values in the Area
Average Home Value in this Area
Purchase History
| Date | Type | Sale Price | Title Company |
|---|---|---|---|
| Warranty Deed | $415,000 | Titlesmart Inc | |
| Warranty Deed | $389,500 | Titlesmart Inc | |
| Warranty Deed | $424,500 | -- | |
| Deed | $415,000 | -- |
Mortgage History
| Date | Status | Loan Amount | Loan Type |
|---|---|---|---|
| Open | $394,250 | New Conventional | |
| Previous Owner | $311,600 | New Conventional | |
| Previous Owner | $335,200 | Adjustable Rate Mortgage/ARM | |
| Previous Owner | $62,850 | Credit Line Revolving | |
| Closed | $415,000 | No Value Available |
Property History
| Date | Event | Price | Change | Sq Ft Price |
|---|---|---|---|---|
| 03/13/2015 03/13/15 | Sold | $389,500 | -3.7% | $254 / Sq Ft |
| 03/06/2015 03/06/15 | Pending | -- | -- | -- |
| 02/20/2015 02/20/15 | Sold | $404,500 | -1.3% | $264 / Sq Ft |
| 01/16/2015 01/16/15 | For Sale | $409,900 | +37.8% | $267 / Sq Ft |
| 12/21/2014 12/21/14 | Pending | -- | -- | -- |
| 12/15/2014 12/15/14 | Sold | $297,500 | -27.4% | $245 / Sq Ft |
| 12/03/2014 12/03/14 | For Sale | $409,900 | +36.7% | $267 / Sq Ft |
| 10/18/2014 10/18/14 | Pending | -- | -- | -- |
| 09/18/2014 09/18/14 | For Sale | $299,900 | -7.7% | $247 / Sq Ft |
| 07/17/2014 07/17/14 | Sold | $325,000 | -1.5% | $268 / Sq Ft |
| 06/09/2014 06/09/14 | Pending | -- | -- | -- |
| 05/19/2014 05/19/14 | For Sale | $329,900 | +18.0% | $272 / Sq Ft |
| 03/26/2014 03/26/14 | Sold | $279,500 | -4.3% | $184 / Sq Ft |
| 03/24/2014 03/24/14 | Sold | $292,000 | -1.0% | $241 / Sq Ft |
| 03/10/2014 03/10/14 | Pending | -- | -- | -- |
| 02/24/2014 02/24/14 | Pending | -- | -- | -- |
| 01/08/2014 01/08/14 | For Sale | $295,000 | -15.0% | $243 / Sq Ft |
| 12/02/2013 12/02/13 | Sold | $347,000 | +13.8% | $177 / Sq Ft |
| 11/18/2013 11/18/13 | Pending | -- | -- | -- |
| 10/28/2013 10/28/13 | Sold | $305,000 | -12.8% | $251 / Sq Ft |
| 10/24/2013 10/24/13 | For Sale | $349,900 | +12.9% | $178 / Sq Ft |
| 09/18/2013 09/18/13 | Pending | -- | -- | -- |
| 09/10/2013 09/10/13 | For Sale | $309,900 | -4.6% | $204 / Sq Ft |
| 07/03/2013 07/03/13 | For Sale | $325,000 | +43.2% | $268 / Sq Ft |
| 01/25/2012 01/25/12 | Sold | $227,000 | -5.4% | $189 / Sq Ft |
| 12/23/2011 12/23/11 | Pending | -- | -- | -- |
| 11/02/2011 11/02/11 | For Sale | $240,000 | -- | $200 / Sq Ft |
Tax History Compared to Growth
Tax History
| Year | Tax Paid | Tax Assessment Tax Assessment Total Assessment is a certain percentage of the fair market value that is determined by local assessors to be the total taxable value of land and additions on the property. | Land | Improvement |
|---|---|---|---|---|
| 2023 | $4,563 | $353,000 | $39,000 | $314,000 |
| 2022 | $5,641 | $388,000 | $36,000 | $352,000 |
| 2021 | $5,986 | $407,000 | $33,000 | $374,000 |
| 2020 | $6,486 | $447,500 | $32,700 | $414,800 |
| 2019 | $6,427 | $447,500 | $17,000 | $430,500 |
| 2018 | $6,047 | $430,500 | $17,000 | $413,500 |
| 2017 | $5,679 | $371,000 | $17,000 | $354,000 |
| 2016 | $5,600 | $355,500 | $17,000 | $338,500 |
| 2015 | $5,318 | $318,500 | $17,000 | $301,500 |
| 2014 | -- | $297,500 | $17,000 | $280,500 |
Agents Affiliated with this Home
-
E
Seller's Agent in 2015
Emily Elmore
Edina Realty, Inc.
-
S
Buyer's Agent in 2015
Steven Anderson
Bridge Realty, LLC
-
D
Buyer's Agent in 2015
David Stickney
Coldwell Banker Burnet
-
H
Seller's Agent in 2014
Holly Holt
Keller Williams Integrity Realty
-
B
Seller's Agent in 2014
Barbara Dahlquist
Coldwell Banker Burnet
-
D
Seller's Agent in 2014
David Abele
Lakes Sotheby's International
Map
Source: REALTOR® Association of Southern Minnesota
MLS Number: 4707980
APN: 27-029-24-33-0850
- 410 Groveland Ave Unit 601
- 317 Groveland Ave Unit 300
- 317 Groveland Ave Unit 305
- 317 Groveland Ave Unit 106
- 317 Groveland Ave Unit 514
- 317 Groveland Ave Unit 700
- 301 Oak Grove St Unit 305
- 301 Oak Grove St Unit 205
- 400 Groveland Ave Unit 1810
- 400 Groveland Ave Unit 1808
- 222 Ridgewood Ave
- 222 Groveland Ave
- 425 Oak Grove St
- 232 W Franklin Ave Unit 302
- 232 W Franklin Ave Unit 205
- 1800 Lasalle Ave Unit 104
- 1800 Lasalle Ave Unit 106
- 1920 Pillsbury Ave S
- 510 Groveland Ave Unit 522
- 2017 Grand Ave S
