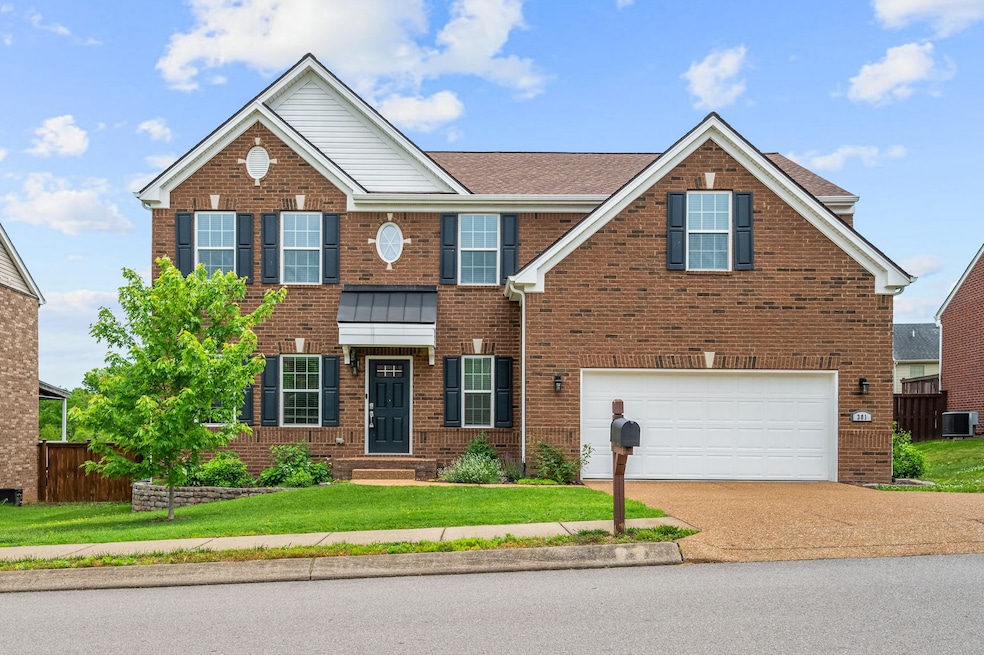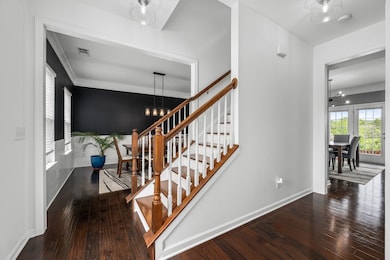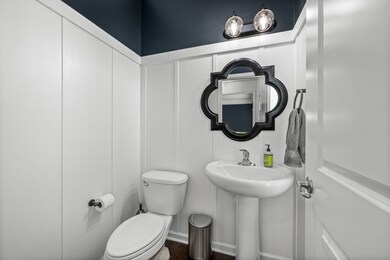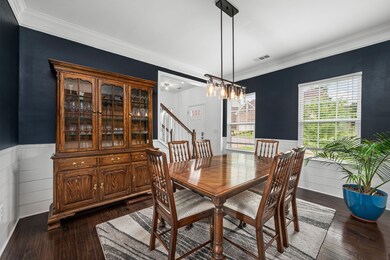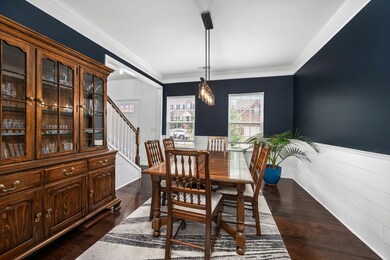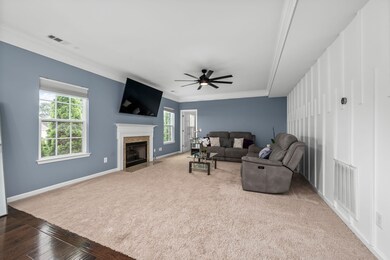
301 Cobblestone Landing Mt. Juliet, TN 37122
Highlights
- Traditional Architecture
- Separate Formal Living Room
- Cooling System Powered By Gas
- Springdale Elementary School Rated A
- 2 Car Attached Garage
- Patio
About This Home
As of March 2025BACK ON THE MARKET DUE TO BUYER'S FINANCING FELL THROUGH This home is absolutely stunning! The attention to detail with crown molding, gleaming hardwood floors, and updated features like shiplap and updated lighting in the formal dining room really add a touch of elegance. The open kitchen with granite countertops, custom white cabinets, and stainless steel appliances sounds like a dream for any home chef. Having four spacious bedrooms on the second level, along with a large bonus room that could potentially serve as a fifth bedroom, offers plenty of space for a growing family or hosting guests. And a fenced backyard with a hardscaped patio backing to common space sounds like the perfect spot for outdoor entertaining or simply relaxing in privacy. The attached two-car garage with a drop zone is also a convenient feature for keeping things organized. HVAC is ONE year old. Overall, it is a wonderful place to call home!
Last Agent to Sell the Property
Exit Realty Bob Lamb & Associates Brokerage Phone: 6154781701 License # 323445 Listed on: 02/25/2025

Home Details
Home Type
- Single Family
Est. Annual Taxes
- $1,706
Year Built
- Built in 2013
Lot Details
- 8,276 Sq Ft Lot
- Privacy Fence
HOA Fees
- $55 Monthly HOA Fees
Parking
- 2 Car Attached Garage
Home Design
- Traditional Architecture
- Brick Exterior Construction
- Asphalt Roof
Interior Spaces
- 2,710 Sq Ft Home
- Property has 2 Levels
- Gas Fireplace
- Separate Formal Living Room
- Crawl Space
Kitchen
- Dishwasher
- Disposal
Flooring
- Carpet
- Tile
Bedrooms and Bathrooms
- 4 Bedrooms
Outdoor Features
- Patio
Schools
- Springdale Elementary School
- West Wilson Middle School
- Wilson Central High School
Utilities
- Cooling System Powered By Gas
- Central Heating
- Heating System Uses Natural Gas
Community Details
- Association fees include recreation facilities
- Cobblestone Landing Ph3/1B Subdivision
Listing and Financial Details
- Assessor Parcel Number 075E D 00400 000
Ownership History
Purchase Details
Home Financials for this Owner
Home Financials are based on the most recent Mortgage that was taken out on this home.Purchase Details
Home Financials for this Owner
Home Financials are based on the most recent Mortgage that was taken out on this home.Purchase Details
Home Financials for this Owner
Home Financials are based on the most recent Mortgage that was taken out on this home.Purchase Details
Home Financials for this Owner
Home Financials are based on the most recent Mortgage that was taken out on this home.Purchase Details
Similar Homes in the area
Home Values in the Area
Average Home Value in this Area
Purchase History
| Date | Type | Sale Price | Title Company |
|---|---|---|---|
| Warranty Deed | $585,000 | Legends Title | |
| Warranty Deed | $605,000 | -- | |
| Warranty Deed | $365,000 | Chapman & Rosenthal Ttl Inc | |
| Special Warranty Deed | $273,985 | -- | |
| Warranty Deed | $53,000 | -- |
Mortgage History
| Date | Status | Loan Amount | Loan Type |
|---|---|---|---|
| Open | $468,000 | New Conventional | |
| Previous Owner | $574,750 | New Conventional | |
| Previous Owner | $124,500 | Credit Line Revolving | |
| Previous Owner | $291,500 | No Value Available | |
| Previous Owner | $291,500 | New Conventional | |
| Previous Owner | $292,000 | New Conventional | |
| Previous Owner | $264,839 | FHA |
Property History
| Date | Event | Price | Change | Sq Ft Price |
|---|---|---|---|---|
| 03/27/2025 03/27/25 | Sold | $585,000 | 0.0% | $216 / Sq Ft |
| 03/02/2025 03/02/25 | Pending | -- | -- | -- |
| 02/25/2025 02/25/25 | For Sale | $585,000 | -3.3% | $216 / Sq Ft |
| 09/08/2022 09/08/22 | Sold | $605,000 | 0.0% | $223 / Sq Ft |
| 08/09/2022 08/09/22 | Pending | -- | -- | -- |
| 08/05/2022 08/05/22 | Price Changed | $605,000 | -0.8% | $223 / Sq Ft |
| 08/05/2022 08/05/22 | For Sale | $610,000 | 0.0% | $225 / Sq Ft |
| 08/02/2022 08/02/22 | Pending | -- | -- | -- |
| 08/01/2022 08/01/22 | Price Changed | $610,000 | -0.8% | $225 / Sq Ft |
| 07/20/2022 07/20/22 | For Sale | $615,000 | 0.0% | $227 / Sq Ft |
| 07/18/2022 07/18/22 | Price Changed | $615,000 | +68.5% | $227 / Sq Ft |
| 06/03/2019 06/03/19 | Sold | $365,000 | 0.0% | $135 / Sq Ft |
| 04/16/2019 04/16/19 | Pending | -- | -- | -- |
| 04/16/2019 04/16/19 | For Sale | $365,000 | -- | $135 / Sq Ft |
Tax History Compared to Growth
Tax History
| Year | Tax Paid | Tax Assessment Tax Assessment Total Assessment is a certain percentage of the fair market value that is determined by local assessors to be the total taxable value of land and additions on the property. | Land | Improvement |
|---|---|---|---|---|
| 2024 | $1,613 | $84,500 | $15,000 | $69,500 |
| 2022 | $1,613 | $84,500 | $15,000 | $69,500 |
| 2021 | $1,693 | $83,850 | $15,000 | $68,850 |
| 2020 | $1,902 | $83,850 | $15,000 | $68,850 |
| 2019 | $234 | $70,825 | $13,750 | $57,075 |
| 2018 | $1,895 | $70,575 | $13,750 | $56,825 |
| 2017 | $1,895 | $70,575 | $13,750 | $56,825 |
| 2016 | $1,895 | $70,575 | $13,750 | $56,825 |
| 2015 | $1,955 | $70,575 | $13,750 | $56,825 |
| 2014 | $1,607 | $58,000 | $0 | $0 |
Agents Affiliated with this Home
-
Erin Kosko

Seller's Agent in 2025
Erin Kosko
Exit Realty Bob Lamb & Associates
(615) 478-1701
1 in this area
49 Total Sales
-
Sarah Educate

Buyer's Agent in 2025
Sarah Educate
Benchmark Realty, LLC
(615) 972-3932
10 in this area
32 Total Sales
-
Zach Opheim

Seller's Agent in 2022
Zach Opheim
Compass RE
(615) 477-1169
8 in this area
67 Total Sales
-
Susan Austin

Buyer's Agent in 2022
Susan Austin
Benchmark Realty
(931) 436-5437
1 in this area
59 Total Sales
-
Erin Krueger

Seller's Agent in 2019
Erin Krueger
Compass Tennessee, LLC
(615) 509-7166
8 in this area
734 Total Sales
-
Jessi Sgarlata

Buyer's Agent in 2019
Jessi Sgarlata
Compass Tennessee, LLC
(615) 587-6722
9 in this area
417 Total Sales
Map
Source: Realtracs
MLS Number: 2795639
APN: 075E-D-004.00
- 300 Cobblestone Landing
- 13 Settlers Ct
- 1231 Valley View Dr
- 1242 Wallace Way
- 1040 Lionheart Dr
- 1037 Lionheart Dr
- 312 Sword Ln
- 1532 Cardinal Ln
- 1033 Lionheart Dr
- 1025 Lionheart Dr
- 1023 Lionheart Dr
- 1028 Lionheart Dr
- 1021 Lionheart Dr
- 1026 Lionheart Dr
- 1024 Lionheart Dr
- 1022 Lionheart Dr
- 1017 Lionheart Dr
- 1020 Lionheart Dr
- 1216 Wallace Way
- 1015 Lionheart Dr
