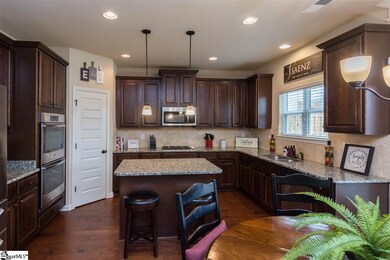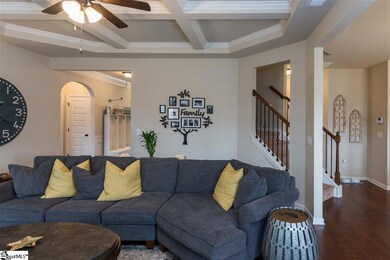
301 Coburg Ln Simpsonville, SC 29680
Estimated Value: $441,398 - $499,000
Highlights
- Open Floorplan
- Craftsman Architecture
- Bonus Room
- Ellen Woodside Elementary School Rated A-
- Wood Flooring
- Great Room
About This Home
As of June 2018You will love this 5 bedroom 4 full bathroom craftsman style home with almost 3,200 sq ft. in the Morning Mist subdivision. This home is almost new built in 2016 and sits on the cul-de-sac . The home features a 2 story foyer , formal dining &, great room both with coffered ceilings. The kitchen & has granite counter tops with island tile back splash , walk-in pantry closet, double wall ovens , gas cook top and breakfast area. . On the main level you will find gorgeous hardwood floors throughout, a formal living room, formal dining room, separate office space, as well as a guest room with full bath. Upstairs features large master suite has double vanity , garden tub , separate shower, and large walk-in closet . Two bedrooms share a Jack & Jill bath the third has a private bath. Also upstairs is thee very large media/bonus room. Relax and enjoy the large covered patio very large fenced in yard perfect to family fun. Call today to schedule you appointment
Last Agent to Sell the Property
Coldwell Banker Caine/Williams License #79302 Listed on: 02/16/2018

Last Buyer's Agent
Beth Gaffer
EXP Realty LLC License #85339

Home Details
Home Type
- Single Family
Est. Annual Taxes
- $1,685
Year Built
- 2016
Lot Details
- 10,019 Sq Ft Lot
- Fenced Yard
- Level Lot
- Sprinkler System
- Few Trees
HOA Fees
- $27 Monthly HOA Fees
Home Design
- Craftsman Architecture
- Traditional Architecture
- Slab Foundation
- Composition Roof
- Stone Exterior Construction
- Hardboard
Interior Spaces
- 3,171 Sq Ft Home
- 3,000-3,199 Sq Ft Home
- 2-Story Property
- Open Floorplan
- Coffered Ceiling
- Tray Ceiling
- Smooth Ceilings
- Ceiling height of 9 feet or more
- Ceiling Fan
- Gas Log Fireplace
- Great Room
- Living Room
- Breakfast Room
- Dining Room
- Bonus Room
- Fire and Smoke Detector
Kitchen
- Walk-In Pantry
- Double Oven
- Gas Cooktop
- Built-In Microwave
- Dishwasher
- Granite Countertops
- Disposal
Flooring
- Wood
- Carpet
- Ceramic Tile
Bedrooms and Bathrooms
- 5 Bedrooms | 1 Main Level Bedroom
- Primary bedroom located on second floor
- Walk-In Closet
- 4 Full Bathrooms
- Dual Vanity Sinks in Primary Bathroom
- Garden Bath
- Separate Shower
Laundry
- Laundry Room
- Laundry on upper level
Attic
- Storage In Attic
- Pull Down Stairs to Attic
Parking
- 2 Car Attached Garage
- Garage Door Opener
Outdoor Features
- Patio
Utilities
- Multiple cooling system units
- Forced Air Heating and Cooling System
- Multiple Heating Units
- Heating System Uses Natural Gas
- Underground Utilities
- Tankless Water Heater
- Gas Water Heater
- Cable TV Available
Listing and Financial Details
- Tax Lot 418
Community Details
Overview
- Matt Dalby HOA
- Built by DR Horton
- Morning Mist Subdivision, Ryan Floorplan
- Mandatory home owners association
Recreation
- Community Playground
- Community Pool
Ownership History
Purchase Details
Purchase Details
Home Financials for this Owner
Home Financials are based on the most recent Mortgage that was taken out on this home.Purchase Details
Home Financials for this Owner
Home Financials are based on the most recent Mortgage that was taken out on this home.Similar Homes in Simpsonville, SC
Home Values in the Area
Average Home Value in this Area
Purchase History
| Date | Buyer | Sale Price | Title Company |
|---|---|---|---|
| Marseil Pierre R | $285,000 | None Available | |
| Saenz David | $273,389 | None Available | |
| D R Horton Crown Llc | $138,900 | None Available |
Mortgage History
| Date | Status | Borrower | Loan Amount |
|---|---|---|---|
| Open | Marseil Cathleen | $253,000 | |
| Previous Owner | Saenz David | $281,935 |
Property History
| Date | Event | Price | Change | Sq Ft Price |
|---|---|---|---|---|
| 06/11/2018 06/11/18 | Sold | $285,000 | -1.4% | $95 / Sq Ft |
| 04/24/2018 04/24/18 | Pending | -- | -- | -- |
| 02/16/2018 02/16/18 | For Sale | $289,000 | -- | $96 / Sq Ft |
Tax History Compared to Growth
Tax History
| Year | Tax Paid | Tax Assessment Tax Assessment Total Assessment is a certain percentage of the fair market value that is determined by local assessors to be the total taxable value of land and additions on the property. | Land | Improvement |
|---|---|---|---|---|
| 2024 | $1,705 | $10,820 | $1,800 | $9,020 |
| 2023 | $1,705 | $10,820 | $1,800 | $9,020 |
| 2022 | $1,662 | $10,820 | $1,800 | $9,020 |
| 2021 | $1,663 | $10,820 | $1,800 | $9,020 |
| 2020 | $1,779 | $11,050 | $1,600 | $9,450 |
| 2019 | $5,147 | $16,570 | $2,400 | $14,170 |
| 2018 | $1,683 | $10,100 | $1,600 | $8,500 |
| 2017 | $1,685 | $10,100 | $1,600 | $8,500 |
| 2016 | $168 | $40,000 | $40,000 | $0 |
Agents Affiliated with this Home
-
Charlene Panek

Seller's Agent in 2018
Charlene Panek
Coldwell Banker Caine/Williams
(864) 404-9544
15 in this area
65 Total Sales
-

Buyer's Agent in 2018
Beth Gaffer
EXP Realty LLC
2 in this area
13 Total Sales
Map
Source: Greater Greenville Association of REALTORS®
MLS Number: 1361140
APN: 0574.26-02-097.00
- 16 Verdana Ct
- 120 Marshfield Trail
- 113 Marshfield Trail
- 202 Redmont Ct
- 305 Loxley Dr
- 204 Lambert Ct
- 508 Bellgreen Ave
- 215 Redmont Ct
- 905 Morning Mist Ln
- 213 Barker Rd
- 126 Stenhouse Rd
- 118 Bucklick Creek Ct
- 217 Barker Rd
- 311 Barker Rd
- 6 Baneberry Ct
- 128 Landau Place
- 313 Barker Rd
- 7 Baneberry Ct
- 4 Crested Owl Place
- 104 Wheaton Ct






