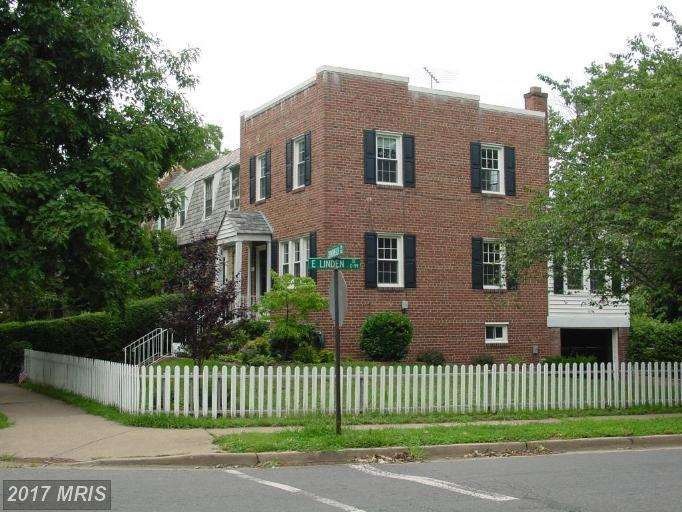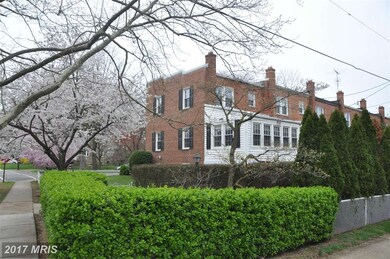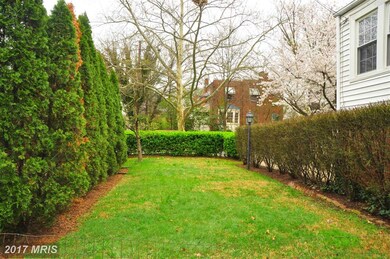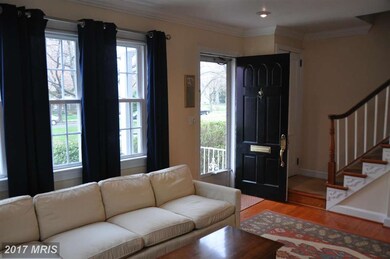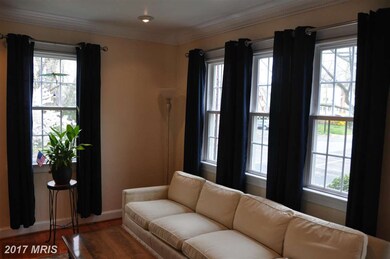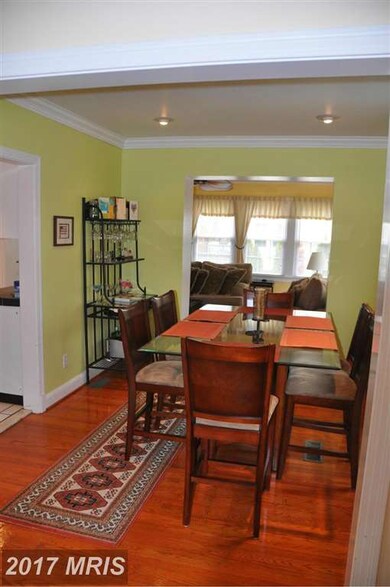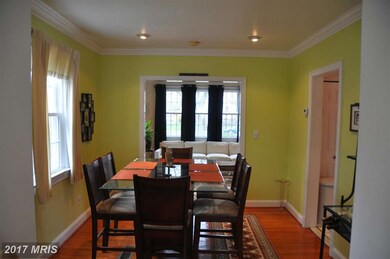
301 Commonwealth Ave Alexandria, VA 22301
Rosemont NeighborhoodHighlights
- Open Floorplan
- Vaulted Ceiling
- Garden View
- Colonial Architecture
- Wood Flooring
- 2-minute walk to Hooffs Run Park and Greenway
About This Home
As of September 2021GORGEOUS WELL MAINTAINED CORNER HOME IN HOME IN ROSEMONT/WALK TO KING ST METRO/OLD TOWN/HARDWOOD FLRS HUGE FAM RM ADDITION OFF KITCHEN -SPERATE DINING-UPDATED WINDOWS-NEWER APPLIANCES -LOWER LEVEL REC-ROOM W/FULL BATH/OFF STREET PARKING PLUS 1-CAR GARAGE-HUGE CORNER FENCED LOT-. 2 TO METRO0
Last Agent to Sell the Property
Promax Management, Inc. License #0225110924 Listed on: 05/07/2015
Townhouse Details
Home Type
- Townhome
Est. Annual Taxes
- $11,052
Year Built
- Built in 1937
Lot Details
- 3,920 Sq Ft Lot
- 1 Common Wall
- Partially Fenced Property
- Property is in very good condition
Parking
- 1 Car Attached Garage
- Off-Street Parking
Home Design
- Colonial Architecture
- Brick Exterior Construction
Interior Spaces
- Property has 3 Levels
- Open Floorplan
- Crown Molding
- Vaulted Ceiling
- Ceiling Fan
- Recessed Lighting
- Double Pane Windows
- Family Room Off Kitchen
- Living Room
- Dining Room
- Game Room
- Wood Flooring
- Garden Views
Kitchen
- Gas Oven or Range
- Dishwasher
- Disposal
Bedrooms and Bathrooms
- 2 Bedrooms
- En-Suite Primary Bedroom
- 2 Full Bathrooms
Laundry
- Dryer
- Washer
Finished Basement
- Basement Fills Entire Space Under The House
- Walk-Up Access
- Exterior Basement Entry
Schools
- Naomi L. Brooks Elementary School
- George Washington Middle School
- Alexandria City High School
Utilities
- Forced Air Heating and Cooling System
- Natural Gas Water Heater
Community Details
- No Home Owners Association
- Rosemont Subdivision
Listing and Financial Details
- Tax Lot 8
- Assessor Parcel Number 13056500
Ownership History
Purchase Details
Home Financials for this Owner
Home Financials are based on the most recent Mortgage that was taken out on this home.Purchase Details
Home Financials for this Owner
Home Financials are based on the most recent Mortgage that was taken out on this home.Purchase Details
Home Financials for this Owner
Home Financials are based on the most recent Mortgage that was taken out on this home.Similar Homes in Alexandria, VA
Home Values in the Area
Average Home Value in this Area
Purchase History
| Date | Type | Sale Price | Title Company |
|---|---|---|---|
| Warranty Deed | $902,500 | Attorney | |
| Warranty Deed | $750,000 | Monarch Title | |
| Warranty Deed | $680,000 | -- |
Mortgage History
| Date | Status | Loan Amount | Loan Type |
|---|---|---|---|
| Open | $722,000 | New Conventional | |
| Previous Owner | $556,300 | Stand Alone Refi Refinance Of Original Loan | |
| Previous Owner | $562,500 | New Conventional | |
| Previous Owner | $562,500 | New Conventional | |
| Previous Owner | $655,690 | VA |
Property History
| Date | Event | Price | Change | Sq Ft Price |
|---|---|---|---|---|
| 09/01/2021 09/01/21 | Sold | $902,500 | +3.1% | $519 / Sq Ft |
| 07/20/2021 07/20/21 | Pending | -- | -- | -- |
| 07/15/2021 07/15/21 | For Sale | $875,000 | +16.7% | $503 / Sq Ft |
| 10/26/2018 10/26/18 | Sold | $750,000 | +0.7% | $432 / Sq Ft |
| 09/29/2018 09/29/18 | Pending | -- | -- | -- |
| 09/28/2018 09/28/18 | For Sale | $745,000 | +9.6% | $429 / Sq Ft |
| 06/15/2015 06/15/15 | Sold | $680,000 | +0.1% | $596 / Sq Ft |
| 05/09/2015 05/09/15 | Pending | -- | -- | -- |
| 05/07/2015 05/07/15 | For Sale | $679,000 | -- | $596 / Sq Ft |
Tax History Compared to Growth
Tax History
| Year | Tax Paid | Tax Assessment Tax Assessment Total Assessment is a certain percentage of the fair market value that is determined by local assessors to be the total taxable value of land and additions on the property. | Land | Improvement |
|---|---|---|---|---|
| 2025 | $11,052 | $917,953 | $546,489 | $371,464 |
| 2024 | $11,052 | $917,953 | $546,489 | $371,464 |
| 2023 | $10,189 | $917,953 | $546,489 | $371,464 |
| 2022 | $9,604 | $865,201 | $496,808 | $368,393 |
| 2021 | $9,057 | $815,967 | $447,574 | $368,393 |
| 2020 | $8,671 | $743,456 | $385,840 | $357,616 |
| 2019 | $8,002 | $708,148 | $350,532 | $357,616 |
| 2018 | $7,956 | $704,038 | $350,532 | $353,506 |
| 2017 | $7,703 | $681,712 | $327,600 | $354,112 |
| 2016 | $7,147 | $666,112 | $312,000 | $354,112 |
| 2015 | $6,103 | $585,096 | $286,000 | $299,096 |
| 2014 | -- | $592,340 | $270,673 | $321,667 |
Agents Affiliated with this Home
-

Seller's Agent in 2021
Jillian Keck Hogan
McEnearney Associates
(804) 229-3733
4 in this area
275 Total Sales
-

Buyer's Agent in 2021
Jennifer Walker
McEnearney Associates
(703) 675-1566
36 in this area
574 Total Sales
-

Seller's Agent in 2018
Phyllis Patterson
TTR Sotheby's International Realty
(703) 310-6201
11 in this area
548 Total Sales
-

Seller's Agent in 2015
Ronald Riddell
Promax Management, Inc.
(703) 851-6286
51 Total Sales
-

Buyer's Agent in 2015
Brittany Patterson
TTR Sotheby's International Realty
(703) 310-6201
12 Total Sales
Map
Source: Bright MLS
MLS Number: 1000491445
APN: 063.02-02-08
- 9 E Walnut St
- 400 Commonwealth Ave Unit 107
- 14 W Rosemont Ave
- 17 W Cedar St
- 206 N View Terrace
- 1610 Suter St
- 423 Mount Vernon Ave
- 15 W Masonic View Ave
- 110 E Spring St
- 15 W Spring St
- 110 Baggett Place
- 545 E Braddock Rd Unit 302
- 1223 Queen St
- 313 N Payne St
- 521 N Payne St
- 304 Summers Dr
- 400 N Fayette St
- 1229 King St Unit 201
- 605 Hilltop Terrace
- 2121 Jamieson Ave Unit 508
