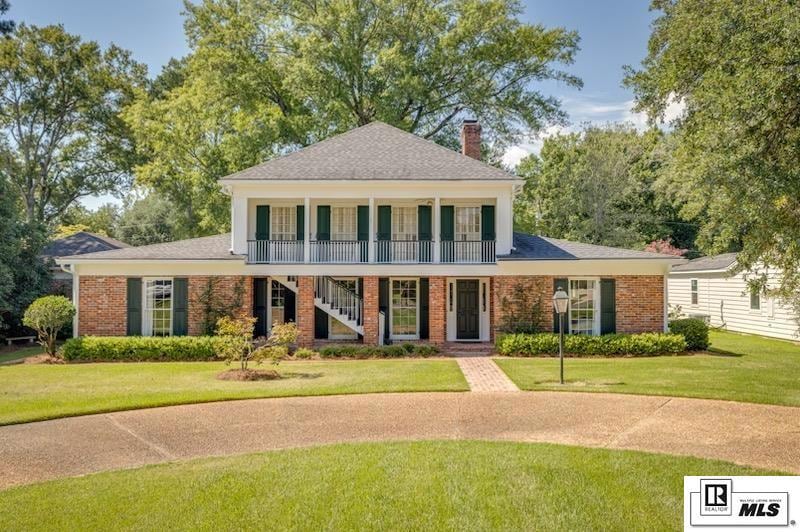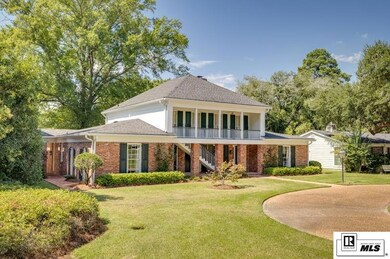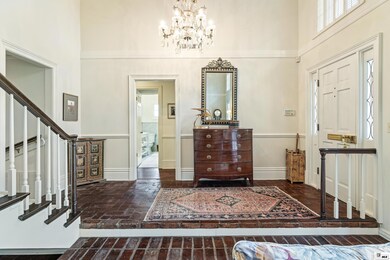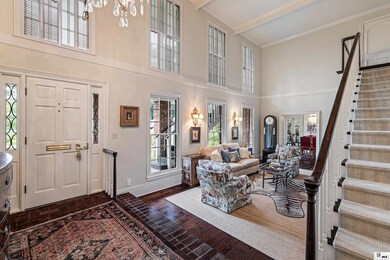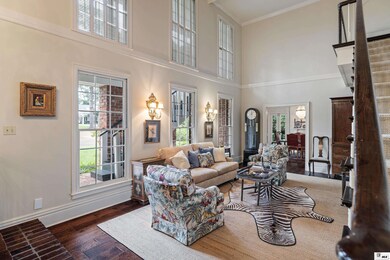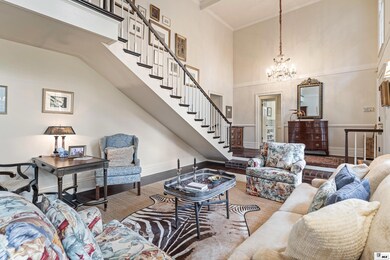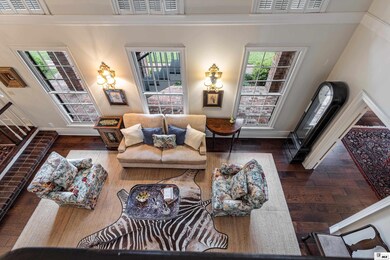
301 Country Club Rd Monroe, LA 71201
North Monroe NeighborhoodHighlights
- Guest House
- 1 Acre Lot
- Multiple Fireplaces
- Lexington Elementary School Rated A-
- Landscaped Professionally
- Traditional Architecture
About This Home
As of February 2025Step into timeless elegance with this one-of-a-kind home, designed by renowned architect Bill Mattison. Combining unmatched character with modern luxury, this residence exudes charm and sophistication. The front exterior features a circular driveway, striking curb appeal, tall shutter-framed windows, and a grand staircase leading to a second-story balcony, capturing the essence of Southern style. Inside, this 3-bedroom, 3-bathroom home offers exquisite hardwood and brick flooring, blending warmth with luxury. Two distinct living areas provide versatility for everyday living and entertaining. The formal living room is bathed in natural light, while the cozy den showcases a stunning wood-burning fireplace—perfect for intimate gatherings. The formal dining room, located off the living room and kitchen, is a true showstopper. A sparkling chandelier, French doors to the outdoors, and two thoughtfully designed closets for silver and fine china create a sophisticated space for hosting memorable dinners. A second fireplace adds grandeur. The luxurious primary suite serves as your private retreat, complete with marble finishes in the en suite bathroom. Enjoy direct access to the tranquil backyard—a perfect sanctuary to unwind. The gourmet kitchen is a chef’s dream, featuring a picturesque window above the sink, stunning marble countertops, double ovens, a gas stovetop, and beautiful bluestone floors flowing into the adjacent breakfast area—ideal for casual meals. A separate guest house adds incredible value, featuring a covered patio, an office, bedroom, and full bathroom—perfect for guests or a home office. The beautifully landscaped backyard invites relaxation and entertaining. Located on one of North Monroe’s most prestigious streets, this home offers tranquility and exclusivity, within the sought-after Monroe City School district. Don’t miss your chance to own this architectural masterpiece! Schedule your private tour.
Last Agent to Sell the Property
John Rea Realty License #995698221 Listed on: 09/19/2024

Home Details
Home Type
- Single Family
Est. Annual Taxes
- $5,265
Lot Details
- 1 Acre Lot
- Brick Fence
- Landscaped Professionally
- Cleared Lot
Home Design
- Traditional Architecture
- Brick Veneer
- Slab Foundation
- Architectural Shingle Roof
Interior Spaces
- 1.5-Story Property
- Ceiling Fan
- Multiple Fireplaces
- Double Pane Windows
- Dishwasher
Bedrooms and Bathrooms
- 3 Bedrooms
- Primary Bedroom on Main
Parking
- 2 Car Garage
- Attached Carport
Outdoor Features
- Balcony
- Covered patio or porch
Schools
- Sallie Humble/Lexington Elementary School
- Neville Junior High School
- Neville Cy High School
Utilities
- Central Heating and Cooling System
- Gas Water Heater
Additional Features
- Guest House
- Mineral Rights
Community Details
- Country Club Pl Subdivision
Listing and Financial Details
- Assessor Parcel Number 52228
Ownership History
Purchase Details
Home Financials for this Owner
Home Financials are based on the most recent Mortgage that was taken out on this home.Purchase Details
Purchase Details
Similar Homes in Monroe, LA
Home Values in the Area
Average Home Value in this Area
Purchase History
| Date | Type | Sale Price | Title Company |
|---|---|---|---|
| Deed | $500,000 | None Listed On Document | |
| Gift Deed | -- | None Listed On Document | |
| Deed | $470,000 | -- |
Mortgage History
| Date | Status | Loan Amount | Loan Type |
|---|---|---|---|
| Previous Owner | $424,000 | New Conventional | |
| Previous Owner | $280,000 | New Conventional |
Property History
| Date | Event | Price | Change | Sq Ft Price |
|---|---|---|---|---|
| 02/20/2025 02/20/25 | Sold | -- | -- | -- |
| 01/25/2025 01/25/25 | Price Changed | $550,000 | -4.3% | $144 / Sq Ft |
| 11/14/2024 11/14/24 | Price Changed | $575,000 | -4.0% | $150 / Sq Ft |
| 10/08/2024 10/08/24 | Price Changed | $599,000 | -5.7% | $157 / Sq Ft |
| 09/19/2024 09/19/24 | For Sale | $635,000 | -- | $166 / Sq Ft |
Tax History Compared to Growth
Tax History
| Year | Tax Paid | Tax Assessment Tax Assessment Total Assessment is a certain percentage of the fair market value that is determined by local assessors to be the total taxable value of land and additions on the property. | Land | Improvement |
|---|---|---|---|---|
| 2024 | $5,265 | $44,952 | $6,914 | $38,038 |
| 2023 | $5,265 | $45,746 | $6,914 | $38,832 |
| 2022 | $4,840 | $45,404 | $6,914 | $38,490 |
| 2021 | $4,829 | $45,747 | $6,914 | $38,833 |
| 2020 | $4,829 | $45,747 | $6,914 | $38,833 |
| 2019 | $4,616 | $44,000 | $7,040 | $36,960 |
| 2018 | $4,038 | $44,000 | $7,040 | $36,960 |
| 2017 | $4,384 | $39,600 | $6,336 | $33,264 |
| 2016 | $3,652 | $44,000 | $7,040 | $36,960 |
| 2015 | $4,231 | $44,000 | $7,040 | $36,960 |
| 2014 | $4,231 | $44,000 | $7,040 | $36,960 |
| 2013 | $4,220 | $44,000 | $7,040 | $36,960 |
Agents Affiliated with this Home
-
Caroline Scott

Seller's Agent in 2025
Caroline Scott
John Rea Realty
(318) 366-1429
52 in this area
102 Total Sales
-
Cara Sampognaro

Buyer's Agent in 2025
Cara Sampognaro
John Rea Realty
(318) 381-0385
88 in this area
173 Total Sales
Map
Source: Northeast REALTORS® of Louisiana
MLS Number: 211806
APN: 52228
- 311 Lakeside Dr
- 2007 Park Ave
- 2208 Park Ave
- 2711 Marquette St
- 237 River Oaks Dr
- 305 River Oaks Dr
- 2315 Pinehurst Dr
- 1801 Milton St
- 609,704 & 706 Wilmuth St
- 1402 Park Ave
- 2014 Frances Place
- 1201 Park Ave
- 2613 Birchwood Dr
- 2711 Birchwood Dr
- 2504 Pargoud Landing
- 602 Victoria St
- 1916 Spencer Ave
- 0 Pargoud Landing
- 512 Orleans St
- 2201 Marie Place
