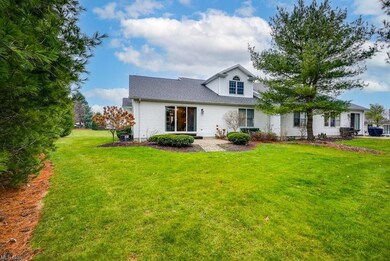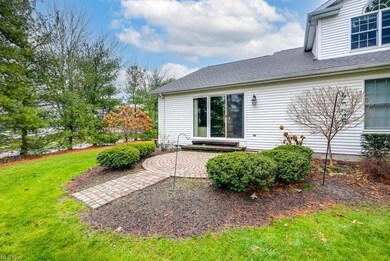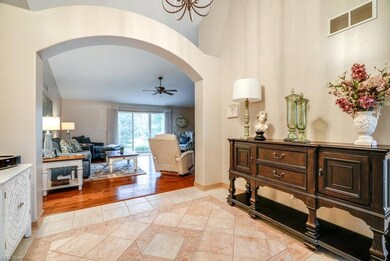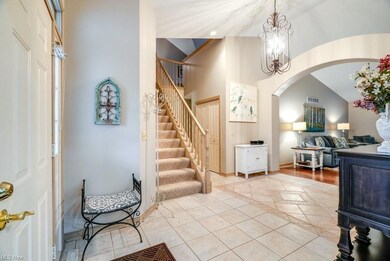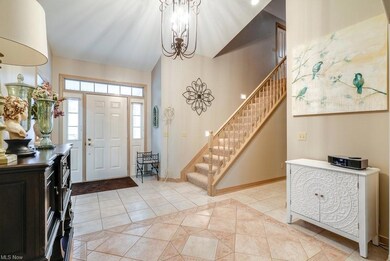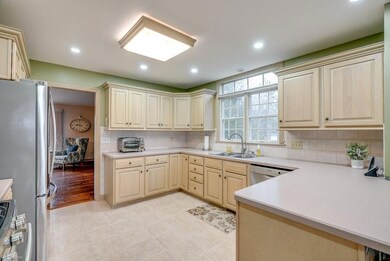
301 Cranberry Ct Warren, OH 44483
Highlights
- Golf Course Community
- Golf Course View
- Patio
- Champion Middle School Rated A-
- 2 Car Attached Garage
- Forced Air Heating and Cooling System
About This Home
As of December 2022Welcome to this spacious ranch condo with loft area in Cranberry Ct! Through the front door you will be greeted with a large foyer featuring beautiful ceramic tile flooring, vaulted ceiling, and stunning 11' wide archway leading into the living room. Above the arch is an outlet to add decorative lighting. In the grand living room you will find beautiful wood floors and newer patio doors leading to the peaceful brick patio. The fully equipped kitchen will be sure to please with tons of beautiful cabinets and counter space, ss appliances, tile backsplash, ceramic tile flooring, and recessed lighting. Off the kitchen is the dining area with lots of natural light and vaulted ceilings. There are 2 bedrooms on the first floor including the lg master suite with walk-in closet and beautifully updated bath with tile shower. There is another full bath with shower and amazing mud room off the garage with lots of storage to round out the first floor. This would make an excellent spot for a first floor laundry if buyer wanted to add it! Up the stairs in the loft area is the 3rd bedroom with lots of light and bright space and a large closet. The partially finished lower level provides an abundance of space including the 4th bedroom, a family room, laundry area with loads of storage space, and a framed in but not finished area intended to be another bedroom and full bath. Many items stay with the home for finishing that space. Home warranty included. Come see this gorgeous home today!
Last Agent to Sell the Property
RE/MAX Trends Realty License #2018000455 Listed on: 11/30/2022

Property Details
Home Type
- Condominium
Est. Annual Taxes
- $3,259
Year Built
- Built in 1997
HOA Fees
- $210 Monthly HOA Fees
Home Design
- Brick Exterior Construction
- Asphalt Roof
- Vinyl Construction Material
Interior Spaces
- 1-Story Property
- Golf Course Views
Kitchen
- Range
- Microwave
- Dishwasher
Bedrooms and Bathrooms
- 4 Bedrooms | 2 Main Level Bedrooms
- 2 Full Bathrooms
Laundry
- Laundry in unit
- Dryer
- Washer
Partially Finished Basement
- Basement Fills Entire Space Under The House
- Sump Pump
Parking
- 2 Car Attached Garage
- Heated Garage
- Garage Drain
- Garage Door Opener
Utilities
- Forced Air Heating and Cooling System
- Heating System Uses Gas
Additional Features
- Patio
- South Facing Home
Listing and Financial Details
- Assessor Parcel Number 46-903349
Community Details
Overview
- Association fees include insurance, exterior building, landscaping, property management, reserve fund, snow removal, trash removal
- Cranberry Court Community
Recreation
- Golf Course Community
Pet Policy
- Pets Allowed
Ownership History
Purchase Details
Home Financials for this Owner
Home Financials are based on the most recent Mortgage that was taken out on this home.Purchase Details
Home Financials for this Owner
Home Financials are based on the most recent Mortgage that was taken out on this home.Purchase Details
Home Financials for this Owner
Home Financials are based on the most recent Mortgage that was taken out on this home.Similar Homes in Warren, OH
Home Values in the Area
Average Home Value in this Area
Purchase History
| Date | Type | Sale Price | Title Company |
|---|---|---|---|
| Warranty Deed | $245,000 | -- | |
| Deed | $168,000 | -- | |
| Joint Tenancy Deed | $151,720 | -- |
Mortgage History
| Date | Status | Loan Amount | Loan Type |
|---|---|---|---|
| Previous Owner | -- | No Value Available | |
| Previous Owner | $136,000 | New Conventional | |
| Previous Owner | $60,000 | No Value Available |
Property History
| Date | Event | Price | Change | Sq Ft Price |
|---|---|---|---|---|
| 12/28/2022 12/28/22 | Sold | $245,000 | -2.0% | $99 / Sq Ft |
| 12/05/2022 12/05/22 | Pending | -- | -- | -- |
| 11/30/2022 11/30/22 | For Sale | $249,900 | +48.8% | $101 / Sq Ft |
| 12/22/2015 12/22/15 | Sold | $168,000 | -4.0% | $77 / Sq Ft |
| 11/10/2015 11/10/15 | Pending | -- | -- | -- |
| 07/27/2015 07/27/15 | For Sale | $175,000 | +10.8% | $80 / Sq Ft |
| 05/23/2012 05/23/12 | Sold | $158,000 | -4.2% | $72 / Sq Ft |
| 04/27/2012 04/27/12 | Pending | -- | -- | -- |
| 10/25/2010 10/25/10 | For Sale | $165,000 | -- | $75 / Sq Ft |
Tax History Compared to Growth
Tax History
| Year | Tax Paid | Tax Assessment Tax Assessment Total Assessment is a certain percentage of the fair market value that is determined by local assessors to be the total taxable value of land and additions on the property. | Land | Improvement |
|---|---|---|---|---|
| 2024 | $3,839 | $85,860 | $10,500 | $75,360 |
| 2023 | $3,839 | $85,860 | $10,500 | $75,360 |
| 2022 | $3,274 | $63,360 | $7,250 | $56,110 |
| 2021 | $3,259 | $63,360 | $7,250 | $56,110 |
| 2020 | $3,227 | $63,360 | $7,250 | $56,110 |
| 2019 | $2,937 | $55,090 | $6,300 | $48,790 |
| 2018 | $2,966 | $55,090 | $6,300 | $48,790 |
| 2017 | $2,899 | $55,090 | $6,300 | $48,790 |
| 2016 | $3,079 | $56,350 | $6,300 | $50,050 |
| 2015 | $3,508 | $56,350 | $6,300 | $50,050 |
| 2014 | $3,226 | $56,350 | $6,300 | $50,050 |
| 2013 | $3,159 | $56,350 | $6,300 | $50,050 |
Agents Affiliated with this Home
-
Angie Sanderfer

Seller's Agent in 2022
Angie Sanderfer
RE/MAX
(330) 671-5836
1 in this area
105 Total Sales
-
Tim Hopkinson

Buyer's Agent in 2022
Tim Hopkinson
Howard Hanna
(330) 534-4569
1 in this area
233 Total Sales
-
B
Seller's Agent in 2015
Bruce McElroy
Deleted Agent
-
Melissa Palmer

Buyer's Agent in 2015
Melissa Palmer
Brokers Realty Group
(330) 727-0577
34 in this area
591 Total Sales
-
J
Buyer's Agent in 2012
Jody Sova
Deleted Agent
Map
Source: MLS Now
MLS Number: 4425217
APN: 46-903349
- 286 Champion Ave E
- 400 Champion Ave E
- 117 Fairway Place NW Unit 117
- 260 Marshall Ave E
- 4624 Mahoning Ave NW
- 4792 Damon Ave NW
- 4706 Damon Ave NW
- 543 Towson Dr NW
- 238 Raymond Ave NW
- 140 Raymond Ave NW
- 5319 Leslie Ave NW
- 660 Eldon Dr NW
- 737 Champion Ave W
- 4463 Cloverlane Ave
- 4473 Cloverlane Ave NW
- 5555 Chapel Hill Ct S
- 4570 N Leavitt Rd NW
- 5578 Shaffer Rd NW
- 5144 Calla Ave NW
- 5355 Alva Ave NW

