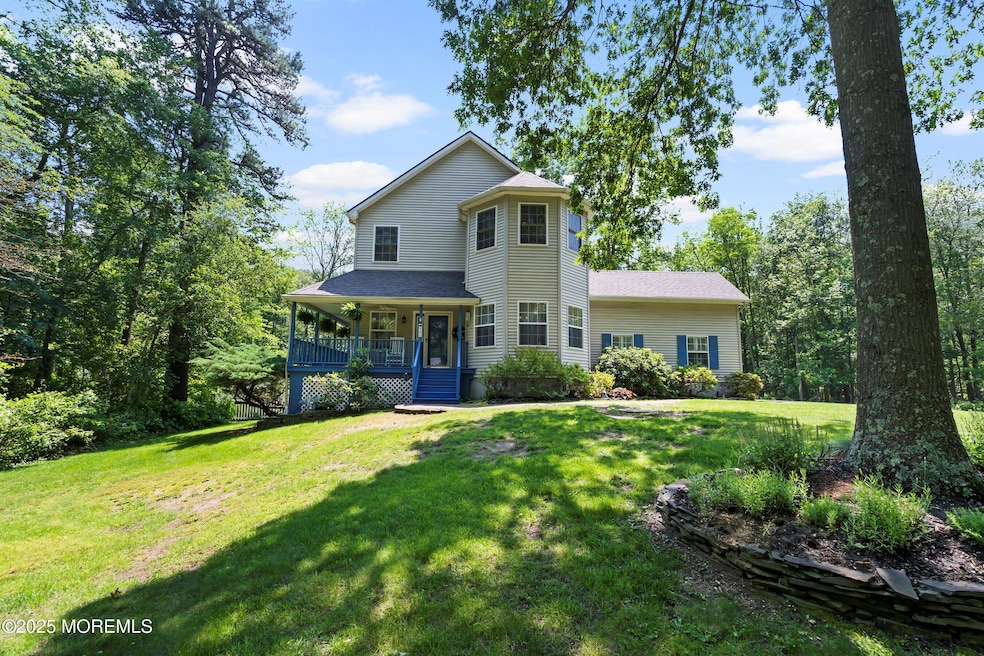301 Cranberry Rd Farmingdale, NJ 07727
East Howell NeighborhoodEstimated payment $5,312/month
Highlights
- Above Ground Pool
- Solar Power System
- 2.64 Acre Lot
- Howell High School Rated A-
- Custom Home
- Deck
About This Home
This beautiful and truly unique home located a short distance from the heart of Farmingdale sits far back from road on 2.5 park-like acres . Whether enjoying morning coffee on the wrap around porch or back deck you will relax being surrounded by nature.
Upon entering, you will notice a perfect blend of cozy & modern such as a wood burning fireplace, gleaming cherry flrs and updated kitchen. For those with a passion for cooking there is an added bonus of a walk-in pantry with built-in shelving for storage.
Primary BR. has a large adjacent sitting area that can be used as an office..
Enormous basement features flex space for gym, game room etc.
New Updates : NEW ROOF 6/2025, NEW DRIVEWAY 2025 Step outside and be completely wowed by the huge back yard with 2 decks, covered gazebo and pool, perfect for entertaining family & guests.
Current owners enjoy very low energy bills due to solar panels . These panels can be transferred to the new owners upon request to defray their costs going forward.
Located 5 minutes from Manasquan Reservoir and 2o minutes to local beaches and night life.
Home Details
Home Type
- Single Family
Est. Annual Taxes
- $9,397
Year Built
- Built in 1998
Lot Details
- 2.64 Acre Lot
- Fenced
- Oversized Lot
- Irregular Lot
- Backs to Trees or Woods
Parking
- 1 Car Direct Access Garage
- Oversized Parking
- Driveway
Home Design
- Custom Home
- Colonial Architecture
- Shingle Roof
- Vinyl Siding
Interior Spaces
- 2,418 Sq Ft Home
- 2-Story Property
- Ceiling Fan
- Light Fixtures
- Wood Burning Fireplace
- French Doors
- Family Room
- Living Room
- Dining Room
- Home Office
Kitchen
- Breakfast Bar
- Walk-In Pantry
- Stove
- Microwave
- Dishwasher
- Kitchen Island
- Granite Countertops
Flooring
- Wood
- Ceramic Tile
Bedrooms and Bathrooms
- 3 Bedrooms
- Primary bedroom located on second floor
- Walk-In Closet
- Dual Vanity Sinks in Primary Bathroom
- Whirlpool Bathtub
- Primary Bathroom includes a Walk-In Shower
Laundry
- Laundry Room
- Dryer
- Washer
Attic
- Attic Fan
- Pull Down Stairs to Attic
Partially Finished Basement
- Heated Basement
- Walk-Out Basement
Eco-Friendly Details
- Solar Power System
- Solar owned by a third party
Pool
- Above Ground Pool
- Pool Equipment Stays
Outdoor Features
- Deck
- Gazebo
- Shed
Schools
- Ardena Elementary School
- Howell North Middle School
- Howell High School
Utilities
- Zoned Heating and Cooling
- Tankless Water Heater
- Septic System
Community Details
- No Home Owners Association
Listing and Financial Details
- Exclusions: Personal Items
- Assessor Parcel Number 21-00184-0000-00028
Map
Home Values in the Area
Average Home Value in this Area
Tax History
| Year | Tax Paid | Tax Assessment Tax Assessment Total Assessment is a certain percentage of the fair market value that is determined by local assessors to be the total taxable value of land and additions on the property. | Land | Improvement |
|---|---|---|---|---|
| 2025 | $9,397 | $548,200 | $207,600 | $340,600 |
| 2024 | $9,444 | $537,300 | $175,600 | $361,700 |
| 2023 | $9,444 | $515,800 | $162,600 | $353,200 |
| 2022 | $10,123 | $485,900 | $149,600 | $336,300 |
| 2021 | $10,123 | $448,700 | $149,600 | $299,100 |
| 2020 | $10,164 | $445,400 | $149,600 | $295,800 |
| 2019 | $10,445 | $448,300 | $145,600 | $302,700 |
| 2018 | $10,260 | $437,900 | $145,600 | $292,300 |
| 2017 | $10,253 | $433,000 | $142,600 | $290,400 |
| 2016 | $10,221 | $425,700 | $142,600 | $283,100 |
| 2015 | $11,531 | $465,700 | $192,600 | $273,100 |
| 2014 | $10,994 | $417,400 | $192,600 | $224,800 |
Property History
| Date | Event | Price | Change | Sq Ft Price |
|---|---|---|---|---|
| 08/01/2025 08/01/25 | Pending | -- | -- | -- |
| 06/19/2025 06/19/25 | For Sale | $850,000 | -- | $352 / Sq Ft |
Purchase History
| Date | Type | Sale Price | Title Company |
|---|---|---|---|
| Deed | $290,000 | -- | |
| Deed | $290,000 | -- | |
| Deed | $52,000 | -- |
Mortgage History
| Date | Status | Loan Amount | Loan Type |
|---|---|---|---|
| Open | $75,000 | New Conventional | |
| Open | $445,000 | New Conventional | |
| Closed | $340,000 | New Conventional | |
| Closed | $366,000 | New Conventional | |
| Closed | $352,000 | New Conventional | |
| Closed | $312,000 | New Conventional | |
| Closed | $150,000 | Credit Line Revolving | |
| Closed | $25,250 | Unknown | |
| Previous Owner | $232,000 | No Value Available | |
| Previous Owner | $152,000 | No Value Available |
Source: MOREMLS (Monmouth Ocean Regional REALTORS®)
MLS Number: 22517753
APN: 21-00184-0000-00028
- 58 E Bosworth Blvd
- 3 W Rossini Ct
- 342 Colts Neck Rd
- 19 E Francesa Ct
- 1 Lourdes
- 3 W Fontaine Way
- 3028 Quail Ridge Blvd Unit 606
- 40 Yellowbrook Rd
- 43 Charleston St
- 414 Oak Tree Rd
- 7 Remington Ct
- 51 Asbury Rd
- 8 Remington Ct
- 16 Remington Ct
- 8 Remington Ct Unit 8
- 2 Remington Ct Unit 2
- 14 Remington Ct
- 4 Remington Ct Unit 1000
- 2 Remington Ct Unit 1000
- 131 Asbury Rd







