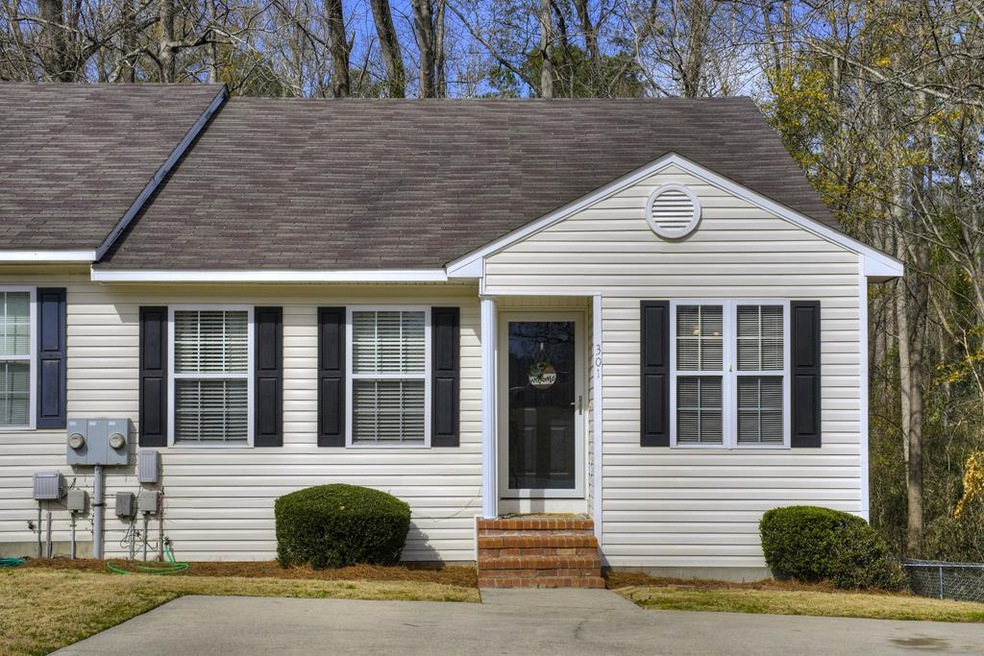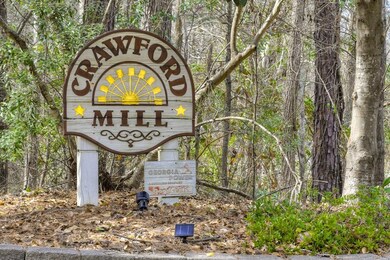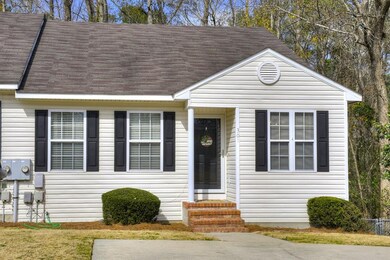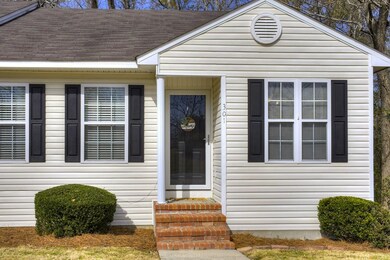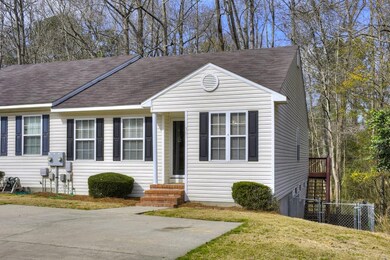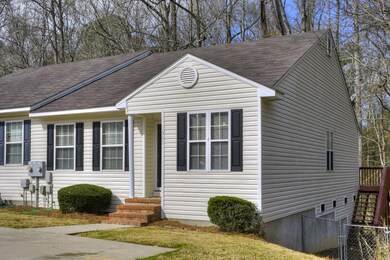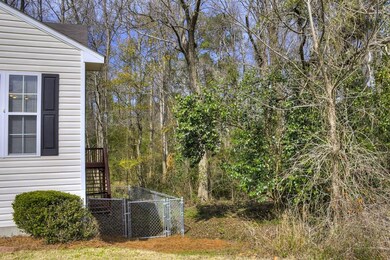
301 Crawford Mill Ln Grovetown, GA 30813
Highlights
- Deck
- Ranch Style House
- Great Room
- Brookwood Elementary School Rated A-
- Wood Flooring
- Breakfast Room
About This Home
As of March 2022Well kept 2 bed / 2 full bath END UNIT townhome in Columbia County. This townhome offers low-maintenance living and features manufactured hardwood flooring & tile throughout, eat-in kitchen, dining room, & vaulted ceilings in living room. Large deck off living room with fenced in backyard and walk-in crawlspace. Property is wooded in the rear and side of the lot. Excellent school district & conveniently located to shopping, restaurants, & I-20. This one won't last long, schedule your showing today! Property requires flood insurance.
Last Agent to Sell the Property
Augusta Real Estate Co. License #401417 Listed on: 02/15/2022
Townhouse Details
Home Type
- Townhome
Est. Annual Taxes
- $1,798
Year Built
- Built in 2002
Lot Details
- Lot Dimensions are 36 x 104.65
- Fenced
- Landscaped
Parking
- Parking Pad
Home Design
- Ranch Style House
- Composition Roof
- Vinyl Siding
Interior Spaces
- 1,180 Sq Ft Home
- Ceiling Fan
- Blinds
- Entrance Foyer
- Great Room
- Family Room
- Living Room
- Breakfast Room
- Dining Room
- Crawl Space
Kitchen
- Eat-In Kitchen
- Electric Range
- Microwave
- Dishwasher
- Disposal
Flooring
- Wood
- Ceramic Tile
Bedrooms and Bathrooms
- 2 Bedrooms
- Walk-In Closet
- 2 Full Bathrooms
Laundry
- Laundry Room
- Washer and Gas Dryer Hookup
Attic
- Attic Floors
- Pull Down Stairs to Attic
Home Security
Outdoor Features
- Deck
- Front Porch
- Stoop
Schools
- Brookwood Elementary School
- Columbia Middle School
- Evans High School
Utilities
- Forced Air Heating and Cooling System
- Cable TV Available
Listing and Financial Details
- Assessor Parcel Number 074G232
Community Details
Overview
- Property has a Home Owners Association
- Crawford Mill Subdivision
Security
- Fire and Smoke Detector
Ownership History
Purchase Details
Home Financials for this Owner
Home Financials are based on the most recent Mortgage that was taken out on this home.Purchase Details
Home Financials for this Owner
Home Financials are based on the most recent Mortgage that was taken out on this home.Purchase Details
Home Financials for this Owner
Home Financials are based on the most recent Mortgage that was taken out on this home.Purchase Details
Purchase Details
Home Financials for this Owner
Home Financials are based on the most recent Mortgage that was taken out on this home.Similar Homes in Grovetown, GA
Home Values in the Area
Average Home Value in this Area
Purchase History
| Date | Type | Sale Price | Title Company |
|---|---|---|---|
| Warranty Deed | $158,000 | -- | |
| Warranty Deed | $102,000 | -- | |
| Deed | $88,500 | -- | |
| Quit Claim Deed | -- | -- | |
| Warranty Deed | $69,900 | -- |
Mortgage History
| Date | Status | Loan Amount | Loan Type |
|---|---|---|---|
| Previous Owner | $102,000 | New Conventional | |
| Previous Owner | $88,000 | VA | |
| Previous Owner | $89,827 | New Conventional | |
| Previous Owner | $69,043 | No Value Available |
Property History
| Date | Event | Price | Change | Sq Ft Price |
|---|---|---|---|---|
| 06/05/2025 06/05/25 | For Sale | $193,000 | 0.0% | $164 / Sq Ft |
| 11/15/2023 11/15/23 | Rented | $1,175 | 0.0% | -- |
| 10/27/2023 10/27/23 | Price Changed | $1,175 | -1.7% | $1 / Sq Ft |
| 10/06/2023 10/06/23 | Price Changed | $1,195 | -7.7% | $1 / Sq Ft |
| 09/19/2023 09/19/23 | For Rent | $1,295 | 0.0% | -- |
| 03/09/2022 03/09/22 | Off Market | $158,000 | -- | -- |
| 03/08/2022 03/08/22 | Sold | $158,000 | +3.3% | $134 / Sq Ft |
| 02/25/2022 02/25/22 | Pending | -- | -- | -- |
| 02/15/2022 02/15/22 | For Sale | $152,900 | +49.9% | $130 / Sq Ft |
| 07/31/2019 07/31/19 | Sold | $102,000 | +2.1% | $86 / Sq Ft |
| 07/04/2019 07/04/19 | Pending | -- | -- | -- |
| 07/03/2019 07/03/19 | For Sale | $99,900 | -- | $85 / Sq Ft |
Tax History Compared to Growth
Tax History
| Year | Tax Paid | Tax Assessment Tax Assessment Total Assessment is a certain percentage of the fair market value that is determined by local assessors to be the total taxable value of land and additions on the property. | Land | Improvement |
|---|---|---|---|---|
| 2024 | $1,798 | $69,612 | $12,704 | $56,908 |
| 2023 | $1,798 | $61,934 | $11,904 | $50,030 |
| 2022 | $1,468 | $54,239 | $10,004 | $44,235 |
| 2021 | $1,264 | $44,328 | $8,404 | $35,924 |
| 2020 | $1,192 | $40,800 | $8,104 | $32,696 |
| 2019 | $1,179 | $40,337 | $7,704 | $32,633 |
| 2018 | $1,085 | $36,835 | $7,204 | $29,631 |
| 2017 | $1,038 | $35,019 | $6,704 | $28,315 |
| 2016 | $928 | $32,221 | $6,480 | $25,741 |
| 2015 | $913 | $31,625 | $6,980 | $24,645 |
| 2014 | $843 | $28,667 | $6,980 | $21,687 |
Agents Affiliated with this Home
-
Kevin Baura

Seller's Agent in 2025
Kevin Baura
Blanchard & Calhoun - Scott Nixon
(706) 231-6893
3 in this area
20 Total Sales
-
Meybohm Property Management Team
M
Seller's Agent in 2023
Meybohm Property Management Team
Meybohm
(706) 733-6497
1 Total Sale
-
Donald Lechner

Seller's Agent in 2022
Donald Lechner
Augusta Real Estate Co.
(706) 294-9992
2 in this area
8 Total Sales
-
Barbara Crenshaw

Buyer's Agent in 2022
Barbara Crenshaw
Keller Williams Realty Augusta
(706) 294-2224
4 in this area
48 Total Sales
-
PR Group

Seller's Agent in 2019
PR Group
Blanchard & Calhoun - Evans
(706) 399-6400
17 in this area
306 Total Sales
-
B
Buyer's Agent in 2019
Bryce Klockenga
Summer House Realty
Map
Source: REALTORS® of Greater Augusta
MLS Number: 481211
APN: 074G232
- 260 Belglade Ct
- 167 S Old Belair Rd
- 4593 Millhaven Rd
- 305 Manchester Ct
- 431 Belglade Rd
- 404 Arthurs Ct
- 434 Wade Plantation Dr
- 4520 Caliburn Way
- 412 Crown Mill Dr
- 4668 Jessie Rd
- 4572 Colonial Rd
- 120 Ginkgo Ln
- 4581 Colonial Rd
- 4565 Rockdale Ct
- 809 Richards Ct
- 225 Old Mill Rd
- 314 Meadow Ct
- 209 Biltmore Ct
- 2078 Magnolia Pkwy
- 591 Old Wheeler Rd
