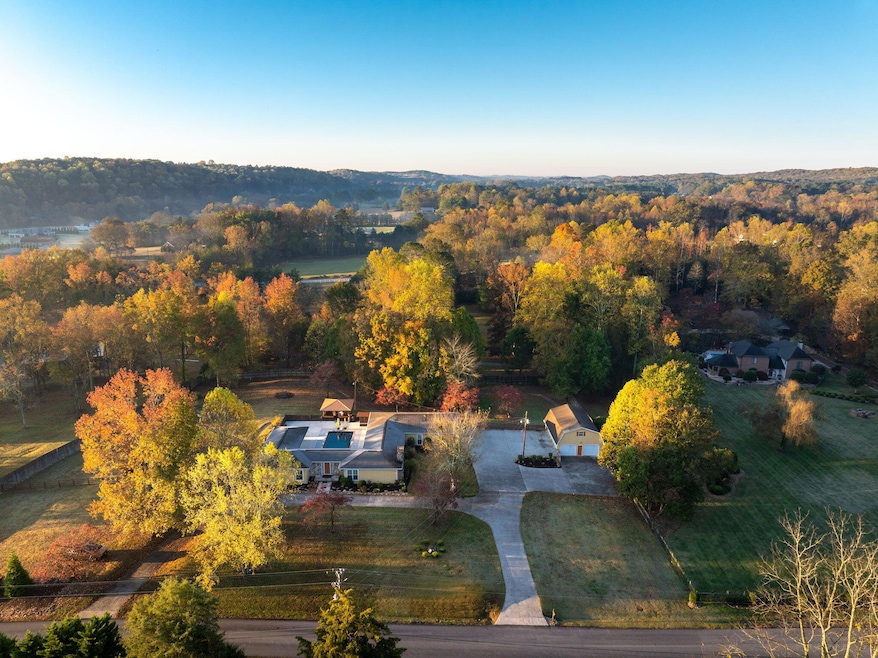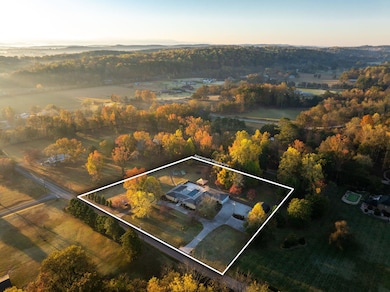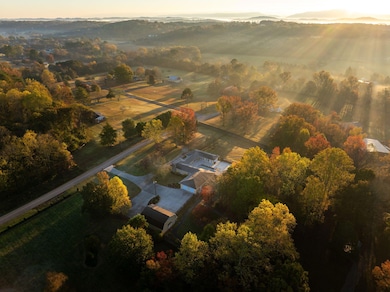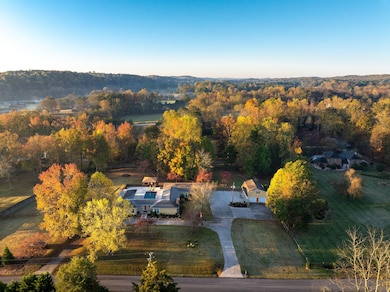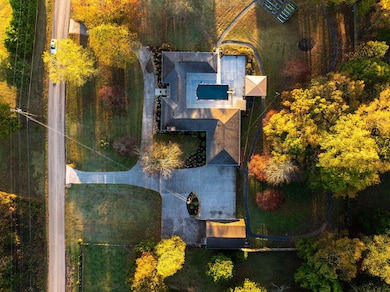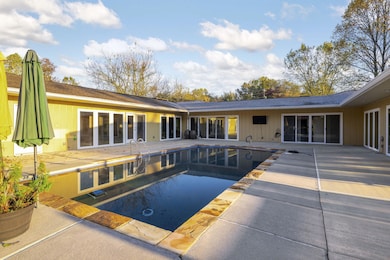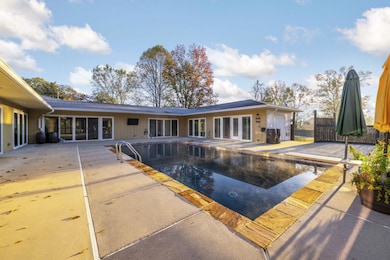301 Davis Rd NW Cleveland, TN 37312
Estimated payment $3,735/month
Highlights
- Barn
- In Ground Pool
- Ranch Style House
- Charleston Elementary School Rated A-
- Open Floorplan
- Wood Flooring
About This Home
Nestled on a serene 2.2-acre lot just moments from the Cleveland Country Club, this stunning single-level mid-century modern home offers the perfect blend of luxury, comfort, and privacy. Boasting 3 spacious bedrooms, 3 beautifully appointed bathrooms and a game room/media room with its own half-bath, the home is designed for effortless living and entertaining. Step inside to discover a light-filled interior framed by expansive windows that invite the outdoors in, creating a seamless flow to nature and the expansive pool and patio. The open-concept layout features, sleek finishes and thoughtfully designed spaces that cater to both relaxation and gatherings. The U-shaped home features plantation shutters, granite countertops, stainless appliances; and hardwood and tile floors throughout. The game room/media room features a kegerator, ice maker and full wet bar; making for easy entertaining. Outdoors, the custom Gunite pool serves as the centerpiece of your private oasis, complemented by a stylish pool cabana—ideal for summer lounging or hosting under the stars. Whether you're enjoying a quiet morning coffee or entertaining guests, the grounds and tranquil setting offer unmatched peace and beauty. In addition to the home's 2-car garage, the detached 2-car garage/barn provides additional auto parking while still having room for a workshop with the entire second floor reserved for storage. The grounds are fenced and include raised garden beds, fruit trees and a walking trail. With its proximity to Cleveland shopping and dining, generous acreage, refined design, low-county only taxes and no HOA, this home is a rare gem for those who value space, style, and comfortable living. Buyer to verify all information they deem important including square footage and school zones.
Home Details
Home Type
- Single Family
Est. Annual Taxes
- $1,812
Year Built
- Built in 1973
Lot Details
- 2.2 Acre Lot
- Lot Dimensions are 388 x 353 x 311 x 343
- Fenced
- Level Lot
- Front and Back Yard Sprinklers
- Private Yard
Parking
- 4 Car Attached Garage
- Parking Available
- Parking Accessed On Kitchen Level
- Side Facing Garage
- Garage Door Opener
Home Design
- Ranch Style House
- Block Foundation
- Shingle Roof
- Asphalt Roof
- Wood Siding
- Stone
Interior Spaces
- 2,838 Sq Ft Home
- Open Floorplan
- Wet Bar
- Built-In Features
- Crown Molding
- Ceiling Fan
- Fireplace With Gas Starter
- Vinyl Clad Windows
- Insulated Windows
- Plantation Shutters
- Entrance Foyer
- Family Room with Fireplace
- Breakfast Room
- Formal Dining Room
- Smart Locks
- Laundry closet
Kitchen
- Eat-In Kitchen
- Free-Standing Electric Range
- Ice Maker
- Dishwasher
- Stainless Steel Appliances
- Granite Countertops
Flooring
- Wood
- Tile
Bedrooms and Bathrooms
- 3 Bedrooms
- Split Bedroom Floorplan
- En-Suite Bathroom
- Walk-In Closet
- Double Vanity
Outdoor Features
- In Ground Pool
- Patio
- Outdoor Storage
- Rain Barrels or Cisterns
Schools
- Charleston Elementary School
- Ocoee Middle School
- Walker Valley High School
Farming
- Barn
Utilities
- Multiple cooling system units
- Central Heating and Cooling System
- Vented Exhaust Fan
- Underground Utilities
- Well
- Electric Water Heater
- Septic Tank
- Phone Available
- Cable TV Available
Community Details
- No Home Owners Association
Listing and Financial Details
- Assessor Parcel Number 021 043.04
Map
Home Values in the Area
Average Home Value in this Area
Tax History
| Year | Tax Paid | Tax Assessment Tax Assessment Total Assessment is a certain percentage of the fair market value that is determined by local assessors to be the total taxable value of land and additions on the property. | Land | Improvement |
|---|---|---|---|---|
| 2024 | $1,812 | $101,925 | $10,775 | $91,150 |
| 2023 | $1,812 | $101,925 | $10,775 | $91,150 |
| 2022 | $1,812 | $101,925 | $10,775 | $91,150 |
| 2021 | $1,812 | $101,925 | $0 | $0 |
| 2020 | $1,566 | $101,925 | $0 | $0 |
| 2019 | $1,566 | $70,500 | $0 | $0 |
| 2018 | $1,491 | $0 | $0 | $0 |
| 2017 | $1,590 | $0 | $0 | $0 |
| 2016 | $1,590 | $0 | $0 | $0 |
| 2015 | $1,576 | $0 | $0 | $0 |
| 2014 | $1,273 | $0 | $0 | $0 |
Property History
| Date | Event | Price | List to Sale | Price per Sq Ft | Prior Sale |
|---|---|---|---|---|---|
| 11/14/2025 11/14/25 | Pending | -- | -- | -- | |
| 11/06/2025 11/06/25 | For Sale | $680,000 | +12.4% | $240 / Sq Ft | |
| 09/16/2021 09/16/21 | For Sale | $605,000 | 0.0% | $213 / Sq Ft | |
| 09/15/2021 09/15/21 | Sold | $605,000 | 0.0% | $213 / Sq Ft | View Prior Sale |
| 09/15/2021 09/15/21 | Sold | $605,000 | -- | $213 / Sq Ft | View Prior Sale |
| 09/15/2021 09/15/21 | Pending | -- | -- | -- |
Purchase History
| Date | Type | Sale Price | Title Company |
|---|---|---|---|
| Warranty Deed | $605,000 | None Available | |
| Deed | $255,000 | -- | |
| Deed | $147,000 | -- |
Mortgage History
| Date | Status | Loan Amount | Loan Type |
|---|---|---|---|
| Open | $484,000 | New Conventional | |
| Previous Owner | $242,250 | No Value Available |
Source: Greater Chattanooga REALTORS®
MLS Number: 1523499
APN: 021-043.04
- 409 Hendricks Ln NE
- 192 Carriage Ln NE
- 164 Moore Cir NE
- 155 Surrey Ln NE
- 355 Leatha Ln NW
- Lot 4 N Lee Hwy
- Lot 3 N Lee Hwy
- Lot 1 N Lee Hwy
- 642 Kyle Ln NW
- 446 Hickory Hills Dr NE
- 379 Quail Run Trace NE
- 143 Rolling Wood Trail NE
- 366 Eagle Creek Rd NW
- 367 Eagle Creek Rd NW
- 150 Rolling Wood Trail NE
- 214 Winding Glen Dr NW
