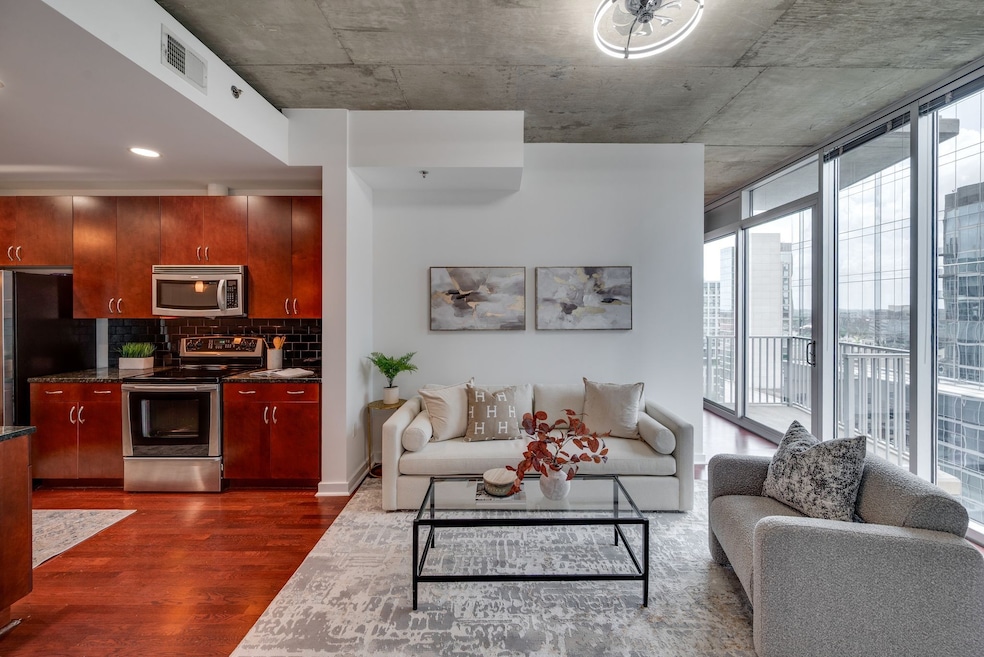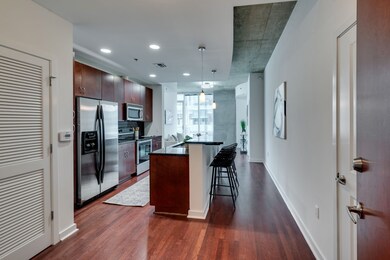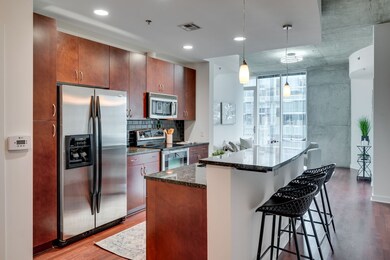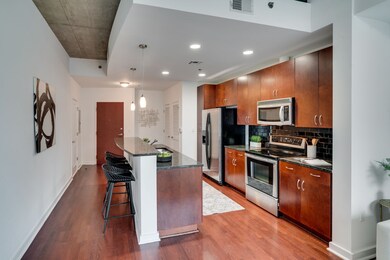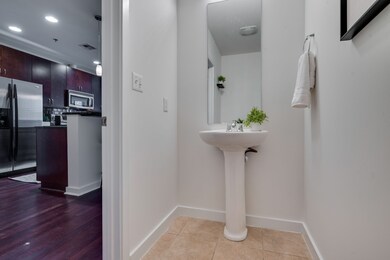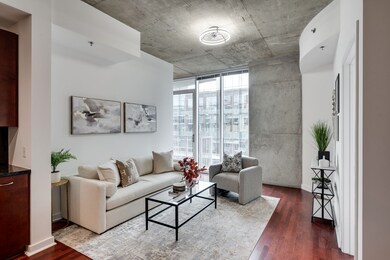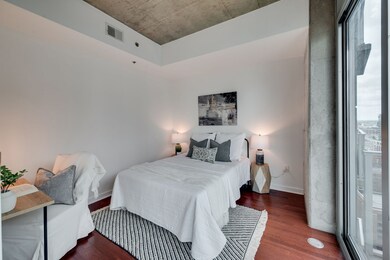Encore Condominiums 301 Demonbreun St Unit 1701 Nashville, TN 37201
The District NeighborhoodHighlights
- No HOA
- Patio
- Ceiling Fan
- Cooling Available
- Central Heating
- 3-minute walk to Music City Walk of Fame Park
About This Home
Rare opportunity for this floor plan to come up for rent. Stunning Downtown Nashville Rental. Almost 2 Bedrooms! Discover this new rental hitting the market, perfectly situated in the heart of Downtown Nashville! This spacious, practically 2-bedroom unit features a large primary bedroom with a luxurious ensuite bath, complete with a separate shower, soaking tub, double vanities, and extra storage. The additional room serves as a versatile flex space, whether you need a guest room, home office, or creative studio, this space adapts to your lifestyle. Enjoy the convenience of a half bathroom for guests. Step out onto one of two private balconies, where you can soak in breathtaking views of downtown Nashville. This rental comes with fantastic amenities, including a dedicated parking space in the garage, complimentary high-speed internet, and 24-hour concierge service for peace of mind. Stay fit in the state-of-the-art fitness center or unwind by the pool after a long day. With a prime location just 2 minutes from Broadway, you’re never far from Nashville’s lively music scene, dining, and entertainment. Schedule a showing today and make this urban retreat your new home!
Listing Agent
Blue Sky Realty Partners Brokerage Phone: 6157884288 License #360805 Listed on: 07/21/2025
Condo Details
Home Type
- Condominium
Year Built
- Built in 2008
Parking
- 1 Car Garage
- Assigned Parking
Home Design
- Slab Foundation
- Insulated Concrete Forms
Interior Spaces
- 977 Sq Ft Home
- Property has 1 Level
- Furnished or left unfurnished upon request
- Ceiling Fan
- Interior Storage Closet
Bedrooms and Bathrooms
- 1 Main Level Bedroom
Outdoor Features
- Patio
Schools
- Jones Paideia Magnet Elementary School
- West End Middle School
- Hillsboro Comp High School
Utilities
- Cooling Available
- Central Heating
- High Speed Internet
Listing and Financial Details
- Property Available on 9/1/25
- Assessor Parcel Number 093060A25700CO
Community Details
Overview
- No Home Owners Association
- Encore Subdivision
Pet Policy
- Pets Allowed
Map
About Encore Condominiums
Source: Realtracs
MLS Number: 2945392
- 301 Demonbreun St Unit 610
- 301 Demonbreun St Unit 1812
- 301 Demonbreun St Unit 1313
- 301 Demonbreun St Unit 906
- 301 Demonbreun St Unit 1015
- 301 Demonbreun St Unit 1917
- 301 Demonbreun St Unit 1911
- 301 Demonbreun St Unit 1506
- 301 Demonbreun St Unit 908
- 301 Demonbreun St Unit 1307
- 301 Demonbreun St Unit 914
- 301 Demonbreun St Unit 1719
- 301 Demonbreun St Unit 1608
- 301 Demonbreun St Unit 1407
- 301 Demonbreun St Unit 814
- 301 Demonbreun St Unit 1902
- 301 Demonbreun St Unit 920
- 301 Demonbreun St Unit 1215
- 301 Demonbreun St Unit 602
- 301 Demonbreun St Unit 1410
- 301 Demonbreun St Unit 1713
- 301 Demonbreun St Unit 1812
- 301 Demonbreun St Unit 511
- 301 Demonbreun St Unit 202
- 301 Demonbreun St Unit 1919
- 301 Demonbreun St Unit 609
- 205 Demonbreun St
- 205 Demonbreun St Unit ID1016723P
- 205 Demonbreun St Unit ID1016669P
- 160 2nd Ave S Unit 3104
- 160 2nd Ave S Unit 1501
- 160 2nd Ave S Unit 1707
- 160 2nd Ave S Unit 1902
- 160 2nd Ave S Unit 2004
- 600 Broadway Unit ID1060200P
- 600 Broadway Unit ID1060744P
- 600 Broadway Unit ID1060197P
- 600 Broadway Unit ID1060195P
- 600 Broadway Unit ID1060196P
- 600 Broadway
