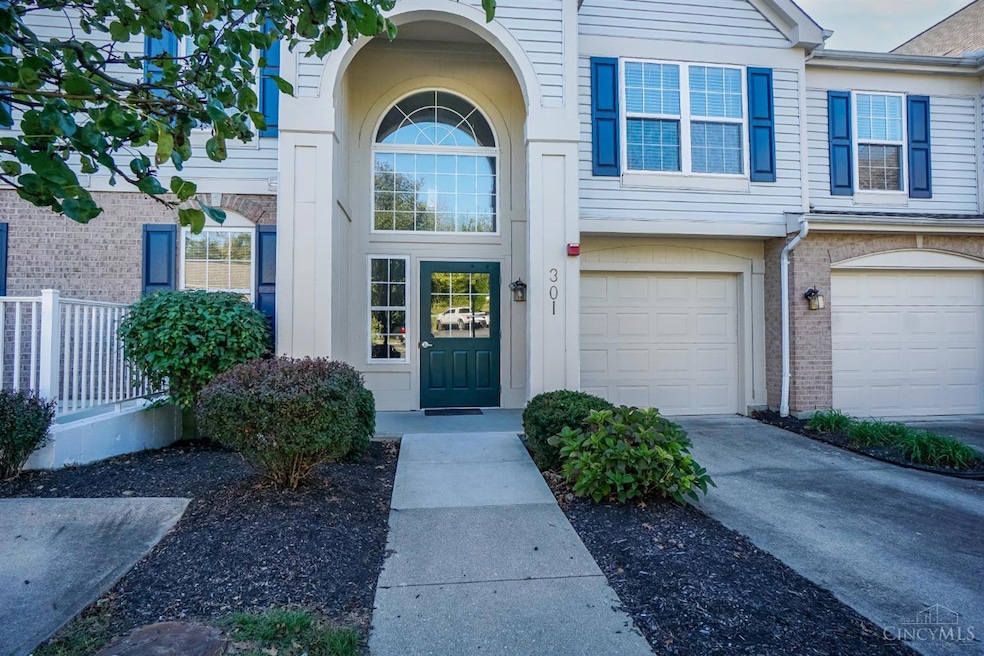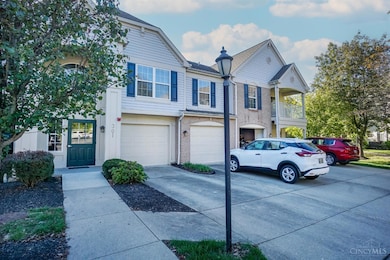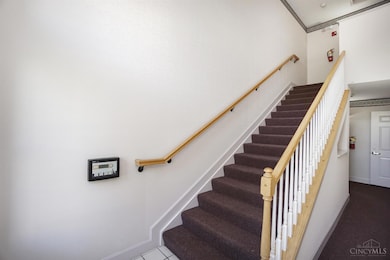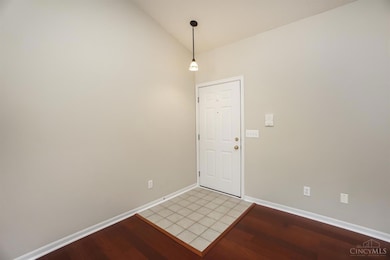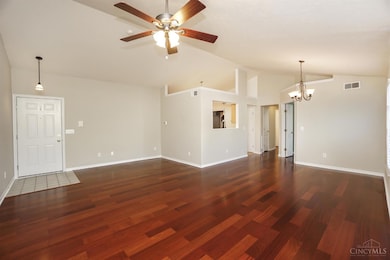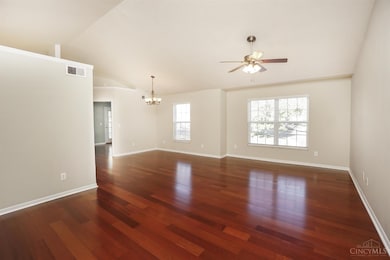301 Doublegate Dr Milford, OH 45150
Estimated payment $1,855/month
Highlights
- Deck
- Traditional Architecture
- Attached Garage
- Vaulted Ceiling
- Cul-De-Sac
- Intercom
About This Home
Welcome to this move-in ready, recently (7/25) updated 2-bedroom, 1-bath condo designed for today's modern lifestyle. Features include a spacious open-concept Great Room and Dining Area perfect for both everyday living & effortless entertaining. Updated in July 2025, the stunning Kitchen shines with granite countertops, a new sink, upgraded faucets, lighting, new flooring, & brand-new SS appliances. The Jack-and-Jill bathroom offers dual access from the primary BR & hallway, showcasing new granite counters, dual sinks, updated mirrors, faucets, & lighting. Both bedrooms offer direct access to a private deck ideal for morning coffee or evening relaxation blending indoor comfort with outdoor enjoyment. Additional upgrades include a brand-new HVAC system installed in September 2025, ensuring year-round comfort & efficiency. This home is the perfect blend of comfort, functionality, & contemporary style. Don't miss the opportunity to make it yours... schedule your showing today!
Listing Agent
Paulette Miller-Singer
Comey & Shepherd License #2013000899 Listed on: 10/15/2025

Property Details
Home Type
- Condominium
Est. Annual Taxes
- $5,234
Year Built
- Built in 2002
HOA Fees
- $311 Monthly HOA Fees
Home Design
- Traditional Architecture
- Entry on the 2nd floor
- Poured Concrete
- Shingle Roof
- Vinyl Siding
Interior Spaces
- 832 Sq Ft Home
- Property has 1 Level
- Vaulted Ceiling
- Ceiling Fan
- Vinyl Clad Windows
- Insulated Windows
- Double Hung Windows
- French Doors
- Laminate Flooring
- Basement Fills Entire Space Under The House
- Intercom
Kitchen
- Oven or Range
- Microwave
- Dishwasher
- Disposal
Bedrooms and Bathrooms
- 2 Bedrooms
- 1 Full Bathroom
- Dual Vanity Sinks in Primary Bathroom
- Bathtub with Shower
Laundry
- Laundry in unit
- Dryer
- Washer
Parking
- Attached Garage
- Front Facing Garage
Utilities
- Forced Air Heating and Cooling System
- Natural Gas Not Available
- Electric Water Heater
Additional Features
- Deck
- Cul-De-Sac
Community Details
- Association fees include association dues, clubhouse, pool, professional mgt, sewer, snow removal, trash, walking trails, water
- Towne Properties Association
- Doublegate Condo Subdivision
Map
Home Values in the Area
Average Home Value in this Area
Property History
| Date | Event | Price | List to Sale | Price per Sq Ft | Prior Sale |
|---|---|---|---|---|---|
| 10/15/2025 10/15/25 | For Sale | $209,900 | -17.7% | $252 / Sq Ft | |
| 08/30/2025 08/30/25 | Price Changed | $255,000 | -1.9% | $175 / Sq Ft | |
| 08/02/2025 08/02/25 | Price Changed | $260,000 | -5.5% | $179 / Sq Ft | |
| 07/18/2025 07/18/25 | For Sale | $275,000 | +63.2% | $189 / Sq Ft | |
| 07/16/2020 07/16/20 | Off Market | $168,500 | -- | -- | |
| 04/14/2020 04/14/20 | Sold | $168,500 | -0.9% | $120 / Sq Ft | View Prior Sale |
| 03/09/2020 03/09/20 | Pending | -- | -- | -- | |
| 02/24/2020 02/24/20 | For Sale | $169,998 | +36.0% | $121 / Sq Ft | |
| 06/18/2017 06/18/17 | Off Market | $125,005 | -- | -- | |
| 03/17/2017 03/17/17 | Sold | $125,005 | +0.1% | $89 / Sq Ft | View Prior Sale |
| 02/14/2017 02/14/17 | Pending | -- | -- | -- | |
| 02/13/2017 02/13/17 | For Sale | $124,900 | +43.6% | $89 / Sq Ft | |
| 11/20/2014 11/20/14 | Off Market | $87,000 | -- | -- | |
| 08/21/2014 08/21/14 | Sold | $87,000 | -3.2% | $79 / Sq Ft | View Prior Sale |
| 07/23/2014 07/23/14 | Pending | -- | -- | -- | |
| 07/20/2014 07/20/14 | For Sale | $89,900 | -- | $82 / Sq Ft |
Source: MLS of Greater Cincinnati (CincyMLS)
MLS Number: 1858545
APN: 21-66-03H-006I
- 101 Logsby Place
- 250 Logsby Place
- 250 Gateway Dr
- 250 Postoak Ln
- 1404 Madrid Ct
- 5821 Parkview Ln
- 1524 Summerview Ln
- 1514 Summerview Ln
- 5870 Parkview Ln
- 1548 Summerview Ln
- 5633 Happy Hollow Rd
- 119 Bradford Dr
- 826 Ohio 131
- 9 Lakefield Dr
- 28 Winnebago Dr
- 27 Winnebago Dr
- 12 Valley View Cir
- 19 Mccormick Trail
- 732 St Rt 28
- 864 Garfield Ave
- 42 Crestview Dr
- 201 Edgecombe Dr
- 101 Valley Brook Dr
- 8 Kenny Ct Unit 12
- 5 Robbie Ridge
- 1922 Oakbrook Place
- 31 Water St
- 5930 Thornhill Cir
- 5856 Highview Dr Unit Highview Drive 5856-02
- 5856 Highview Dr Unit 6
- 5856 Highview Dr Unit 5856 Highview Dr 5860
- 7915 Glendale Milford Rd
- 5757 Cromley Dr
- 1288 Pebble Brooke Trail
- 1335 State Route 131
- 6350 Todd Farm Ln
- 4835 Stoneybrook Rd
- 3975 Mount Carmel Rd
- 6031 Delfair Ln
- 684 Jannie Ln
